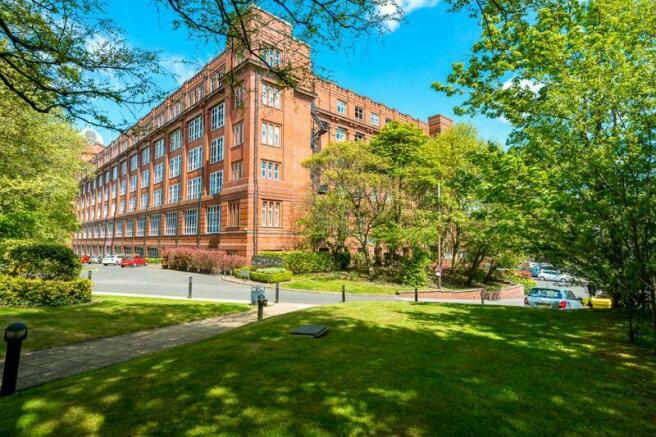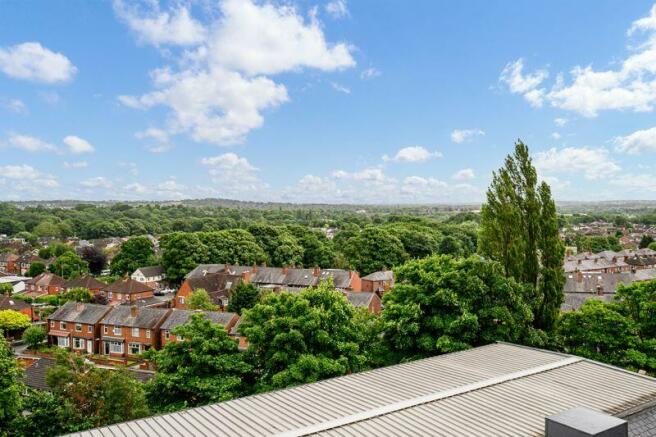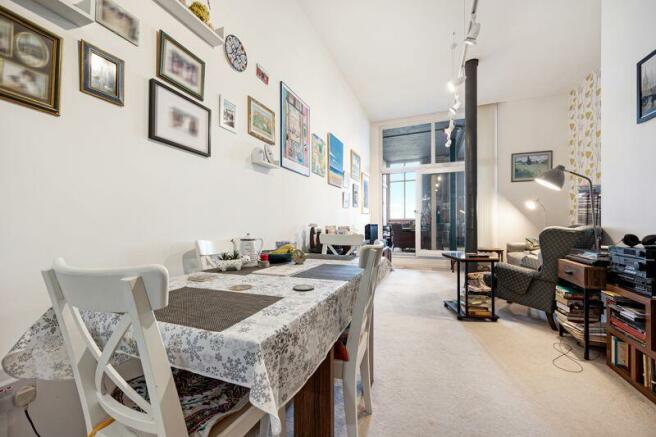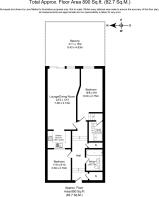Holden Mill, Blackburn Road, Bolton

- PROPERTY TYPE
Apartment
- BEDROOMS
2
- BATHROOMS
2
- SIZE
Ask agent
Key features
- Spacious Fifth Floor Apartment
- Within Grade II Listed Mill Conversion
- Close to Local Shops, Amenities & Convenient Transport Links to Manchester via Rail & Road
- Generous Proportioned 23' Open Plan Main Living Space
- Fitted Kitchen with Integrated Appliances
- Two Double Bedrooms
- En-Suite Shower Room & Dressing Area with Fitted Wardrobes to Primary Bedroom
- Fabulous 21' Sun Terrace with Delightful Countryside Views
- Secure Allocated Indoor Parking Facilities
- Available with No Onward Chain
Description
With a rich heritage of cotton weaving, the former mill town of Bolton was once at the forefront of the world's cotton production and this exciting opportunity lies within one such hub - Holden Mill, a stunning Grade II listed former cotton mill, the last of its type to be constructed in the town in 1927, and which has become a landmark building, famed for its iconic domed tower. Acquired by renowned local builders, P.J. Livesey, this centre of industry, once a building designed for function over aesthetics, has been re-modelled into a new purpose for the 21st century, skilfully and sympathetically converted to a range of executive apartments known as 'The Cottonworks', and providing a real lesson in how to blend character and contemporary flair.
Offering all the modern appointments one would expect of a modern home, the building has lost none of its character, with exposed brickwork and cast-iron supports providing rustic acknowledgements to the building's industrial past, and stylish communal areas which create a feeling more of a boutique hotel than a residential building. Aside from the obvious appeal, what sets these properties apart is the private outdoor spaces, an innovative and unique feature to this development, which affords residents their own private sun terrace, and which can be enjoyed all year round due to its sheltered manner of construction, ensuring low maintenance living does not necessarily mean that one is without a space in which to relax with a glass of wine. Furthermore, this particular apartment has one of the largest terraces that we have encountered, providing potential for a variety of leisure uses, not least a wonderful canvas to create one’s own oasis in which to relax and unwind, for al-fresco dining or perhaps a botanical haven in which to retreat after a stressful day in the office. Situated to the more desirable rear of the building, one can enjoy peace and tranquillity, as well as delightful views over surrounding countryside and as far afield as Manchester from its lofty, tree-top position.
'The Cottonworks' is located on the border of Astley Bridge and Sharples, ensuring there are a host of local shops and amenities close at hand, with its convenient location on an arterial route into the town centre, affording superb public transport links, with the vibrant centre of Bolton accessible in minutes, where one can sample the diverse range of high street stores, bars and eateries. Furthermore, the A666 provides direct access to the motorway network, which will be ideal for those with a commute to consider, ensuring major commercial centres, in particular Manchester, are within easy reach.
The property itself is offered with the benefit of no onward chain and is filled with an abundance of natural light throughout, complemented by the neutral décor which provides a perfect opportunity for a new owner to personalise the generous living spaces to their individual taste. The accommodation extends to circa 890 square feet in total, with a real feeling of space created by the sizeable floor area and high ceilings. One enters the building via the secure telephone entry system and proceeds via the vast communal areas up to the lift-serviced fifth floor, where one can access the private spaces; entering via the reception hallway with its feature split-level layout impressing immediately, whilst there is plenty of storage provided by the built-in cupboards. One continues through into the 23’ open plan main living space, which affords an authentic industrial ambience, attributed largely to the feature cast-iron pillars which add such character. The epitome of modern day living and a wonderfully sociable environment for entertaining, guests are able to spill out onto the fabulous 21’ decked sun terrace via the uPVC double glazed patio doors for an after-dinner glass of something sparkling. The modern kitchen is fitted with a range of sleek high-gloss wall and base units in white with contrasting laminated wooden work surfaces, and incorporates a host of integrated appliances, including Neff electric oven, halogen hob with overhead extractor canopy, fridge/freezer, dishwasher and washing machine.
The 19’ primary bedroom is as bright as it is spacious, and includes a dressing area with built-in wardrobes, whilst the short staircase up to the private three-piece en-suite shower room, provides another delightful quirky feature. A second double bedroom is sited overlooking the main living space, creating a trendy loft-style feel, with the accommodation completed by the main bathroom, which is partially tiled and fitted with a three-piece suite in classic white, comprising of WC, pedestal wash hand basin and tiled panelled bath with shower handset attachment.
Externally, the gated development affords a real feeling of exclusivity, approached via electronically operated gates, with beautifully maintained communal gardens and secure allocated indoor parking facilities. We would highly recommend an internal inspection to fully appreciate the sociable community, timeless luxury and lifestyle which 'The Cottonworks' can offer.
- Tenure: Leasehold
- Lease Term: 999 years (less 1 day) from 12th May, 1924
- Years Remaining on Lease: 899
- Ground Rent Payable: £150.00 p.a.
- Service Charge Payable: £3,542.52 p.a.
- Council Tax: Band B
Brochures
Property BrochureFull DetailsProperty Fact Report- COUNCIL TAXA payment made to your local authority in order to pay for local services like schools, libraries, and refuse collection. The amount you pay depends on the value of the property.Read more about council Tax in our glossary page.
- Band: B
- PARKINGDetails of how and where vehicles can be parked, and any associated costs.Read more about parking in our glossary page.
- Yes
- GARDENA property has access to an outdoor space, which could be private or shared.
- Ask agent
- ACCESSIBILITYHow a property has been adapted to meet the needs of vulnerable or disabled individuals.Read more about accessibility in our glossary page.
- Ask agent
Holden Mill, Blackburn Road, Bolton
Add an important place to see how long it'd take to get there from our property listings.
__mins driving to your place
Get an instant, personalised result:
- Show sellers you’re serious
- Secure viewings faster with agents
- No impact on your credit score
Your mortgage
Notes
Staying secure when looking for property
Ensure you're up to date with our latest advice on how to avoid fraud or scams when looking for property online.
Visit our security centre to find out moreDisclaimer - Property reference 12431316. The information displayed about this property comprises a property advertisement. Rightmove.co.uk makes no warranty as to the accuracy or completeness of the advertisement or any linked or associated information, and Rightmove has no control over the content. This property advertisement does not constitute property particulars. The information is provided and maintained by Redpath Leach Estate Agents, Bolton. Please contact the selling agent or developer directly to obtain any information which may be available under the terms of The Energy Performance of Buildings (Certificates and Inspections) (England and Wales) Regulations 2007 or the Home Report if in relation to a residential property in Scotland.
*This is the average speed from the provider with the fastest broadband package available at this postcode. The average speed displayed is based on the download speeds of at least 50% of customers at peak time (8pm to 10pm). Fibre/cable services at the postcode are subject to availability and may differ between properties within a postcode. Speeds can be affected by a range of technical and environmental factors. The speed at the property may be lower than that listed above. You can check the estimated speed and confirm availability to a property prior to purchasing on the broadband provider's website. Providers may increase charges. The information is provided and maintained by Decision Technologies Limited. **This is indicative only and based on a 2-person household with multiple devices and simultaneous usage. Broadband performance is affected by multiple factors including number of occupants and devices, simultaneous usage, router range etc. For more information speak to your broadband provider.
Map data ©OpenStreetMap contributors.




