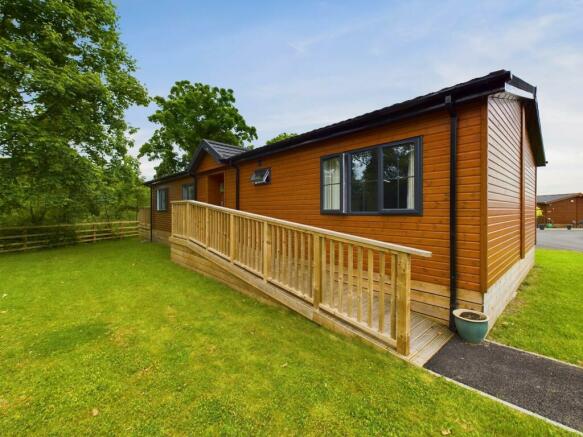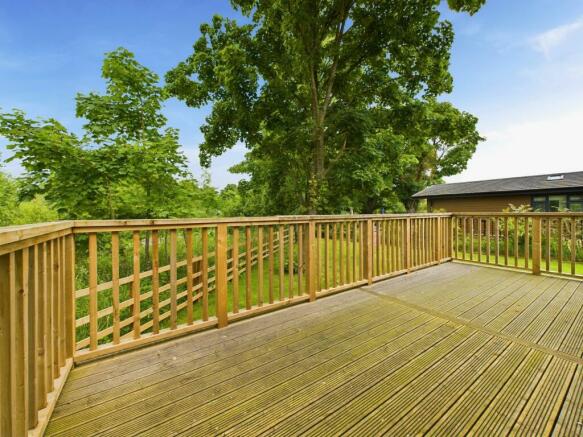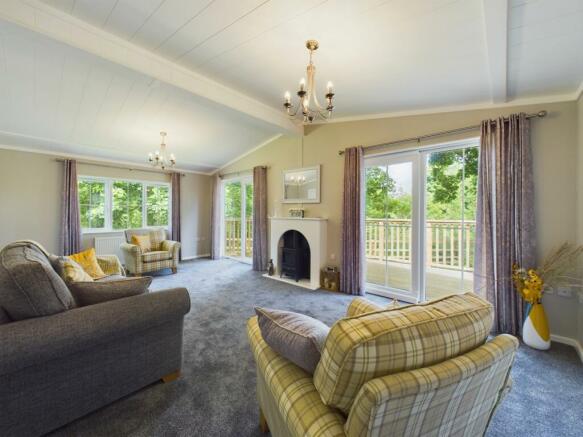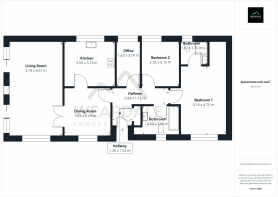Wolsingham, Bishop Auckland, DL13

- PROPERTY TYPE
Park Home
- BEDROOMS
2
- BATHROOMS
2
- SIZE
1,012 sq ft
94 sq m
Key features
- New 2 Bedroom Luxury Holiday Lodge. Built 4 years ago as a show lodge, never lived in.
- Offered with no pitch fees for the first year occupancy and £2,200 per annum thereafter
- Located on Station Lodge Park in Wolsingham with the benefit of 11 month occupancy over a 12 month season.
- Small private owner occupier site.
- Private decked area overlooking the River Wear
- uPVC windows and doors throughout
- Offered fully furnished
- Immaculately presented throughout
- Well appointed bathroom PLUS En suite
Description
New and immaculately presented 2 bedroom 2 bathroom luxury holiday lodge complete with brand new fixtures, fittings and furniture included. The lodge is being offered with no pitch fees for the first year of occupation and then £2,200 per annum every year thereafter, offers 11 month occupancy over a 12 month season and is inclusive of grounds maintenance.
The accommodation in brief comprises of a generous and bright central hallway which provides direct access to the lodge’s 2 bedrooms, bathroom, office and dining room, a large master bedroom with En suite bathroom and dressing area, double second bedroom with fitted wardrobes, a useful office space, well appointed main bathroom providing a 3 piece bathroom suite, a versatile dining room, an immaculately presented and bright kitchen PLUS a spacious living room with sliding patio doors that open out onto a large private decked area.
Externally, The lodge has the benefit of a well manicured lawned area which surrounds the property plus a spacious decked area which overlooks the River Wear while the primary entrance to the lodge is also via a decked access ramp. There is an option to lay a south facing patio if the new owner so desired it and for a storage shed to be installed also.
Station Lodge Park is a quiet and private owner occupier site set within a 4 acres plot and conveniently located within walking distance to Wolsingham Village Centre which offers a good range of local amenities and is considered as the ‘gateway to Weardale’.
Hallway
(1.36m x 1.53m) PLUS (3.83m x 1.16m)
Upon entering the lodge through the glazed uPVC external door you find yourself in a bright, spacious and well appointed hallway which provides access through to the property's 2 bedrooms, office, bathroom and the dining room with the kitchen and living room positioned beyond. The hallway benefits from an in built storage cupboard, modern grey carpets and loft access via a hatch.
Dining room
3.18m x 3.29m
Accessed directly via the hallway is the dining room which is a spacious and bright room with the benefit of a large uPVC window allowing for lots of natural light. The dining room provides access through to the kitchen on the right and the living room beyond via double doors and benefits from modern grey carpets, panelled ceiling and ample space for a family dining table plus additional storage furniture.
Kitchen
3.55m x 3.13m
Accessed directly via the dining room is the kitchen which is a spacious and bright room with the benefit of a large uPVC window. The kitchen provides a good range of over - under cabinet storage in a modern gloss finish, 1.5 stainless steel sink, panelled ceiling, laminate floor and spotlights PLUS integrated appliances including; double oven, gas hob with stainless steel splashback, fridge/ freezer and washing machine. The lodges' gas combi boiler is discreetly hidden in a cupboard in the kitchen also.
Living room
3.74m x 6.51m
Accessed via the dining room and accessible via double internal doors is the living room which is a large and bright reception room boasting dual aspect and 2 sliding uPVC patio doors which open up onto the lodge's generous decked area. The living room benefits from modern grey carpets, pitched and panelled ceiling and electric fireplace in a burner style.
Bedroom 1
3.14m x 4.75m
Accessed directly via the hallway and found at the end of the lodge is bedroom 1 which a well appointed and spacious double bedroom with the benefit of an en suite bathroom and a dressing area. The bedroom benefits from modern grey carpets, a large uPVC window, panelled ceiling and ample space for free standing storage furniture, while the dressing area boasts ample in built drawers, hanging space and shelving available for storage.
En suite
1.92m x 1.7m
Accessed via bedroom 1 is the En suite bathroom which is well appointed and provides a 3 piece bathroom suite including; large corner shower cubicle with mains fed shower, hand wash basin and WC. The En suite benefits from tiled floors, half height tiled walls, a frosted uPVC window, panelled ceiling, spotlights and a heated towel rail.
Bedroom 2
2.55m x 3.15m
Accessed directly via the hallway is bedroom 2 which is a well proportioned double bedroom with a large uPVC window allowing for lots of natural light. The bedroom benefits from fitted wardrobes, modern grey carpets, panelled ceiling and space for further storage furniture.
Office
1.63m x 3.14m
Accessed directly via the hallway is the office which is bright and well appointed useful additional space with a large uPVC window and modern grey carpets.
Bathroom
2.6m x 2.06m
Accessed directly via the hallway is the lodge's main bathroom which provides a 3 piece suite including; bath, hand wash basin and WC. The bathroom features tiled floor, half height tiled walls, alcove shelving, a frosted uPVC window, panelled ceiling, spotlights and a heated towel rail.
Garden
The lodge has the benefit of a well manicured lawned area which surrounds the property plus a spacious decked area which overlooks the River Wear while the primary entrance to the lodge is also via a decked ramp. There is an option to lay a south facing patio if the new owner so desired it and for a storage shed to be installed also.
Parking - Driveway
The lodge has the benefit of designated driveway parking for at least 2 vehicles.
- COUNCIL TAXA payment made to your local authority in order to pay for local services like schools, libraries, and refuse collection. The amount you pay depends on the value of the property.Read more about council Tax in our glossary page.
- Ask agent
- PARKINGDetails of how and where vehicles can be parked, and any associated costs.Read more about parking in our glossary page.
- Driveway
- GARDENA property has access to an outdoor space, which could be private or shared.
- Private garden
- ACCESSIBILITYHow a property has been adapted to meet the needs of vulnerable or disabled individuals.Read more about accessibility in our glossary page.
- Ramped access
Energy performance certificate - ask agent
Wolsingham, Bishop Auckland, DL13
Add your favourite places to see how long it takes you to get there.
__mins driving to your place

Notes
Staying secure when looking for property
Ensure you're up to date with our latest advice on how to avoid fraud or scams when looking for property online.
Visit our security centre to find out moreDisclaimer - Property reference cf0a71c5-f79d-4c66-abbe-7c4f367e041f. The information displayed about this property comprises a property advertisement. Rightmove.co.uk makes no warranty as to the accuracy or completeness of the advertisement or any linked or associated information, and Rightmove has no control over the content. This property advertisement does not constitute property particulars. The information is provided and maintained by Weardale Property Agency, Wolsingham. Please contact the selling agent or developer directly to obtain any information which may be available under the terms of The Energy Performance of Buildings (Certificates and Inspections) (England and Wales) Regulations 2007 or the Home Report if in relation to a residential property in Scotland.
*This is the average speed from the provider with the fastest broadband package available at this postcode. The average speed displayed is based on the download speeds of at least 50% of customers at peak time (8pm to 10pm). Fibre/cable services at the postcode are subject to availability and may differ between properties within a postcode. Speeds can be affected by a range of technical and environmental factors. The speed at the property may be lower than that listed above. You can check the estimated speed and confirm availability to a property prior to purchasing on the broadband provider's website. Providers may increase charges. The information is provided and maintained by Decision Technologies Limited. **This is indicative only and based on a 2-person household with multiple devices and simultaneous usage. Broadband performance is affected by multiple factors including number of occupants and devices, simultaneous usage, router range etc. For more information speak to your broadband provider.
Map data ©OpenStreetMap contributors.




