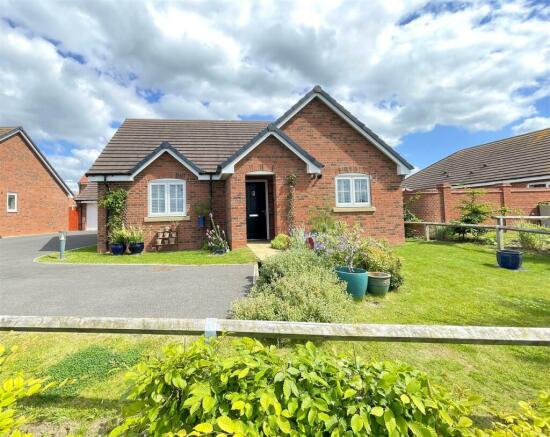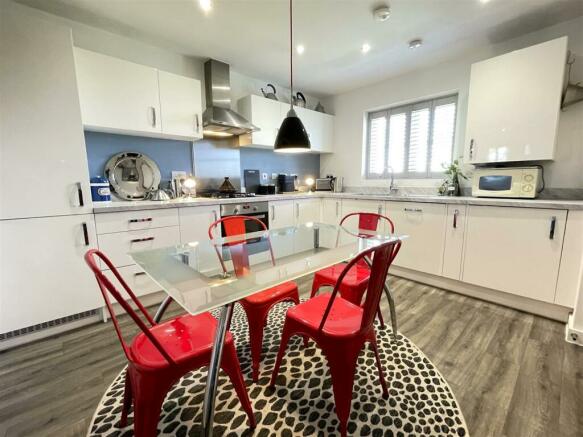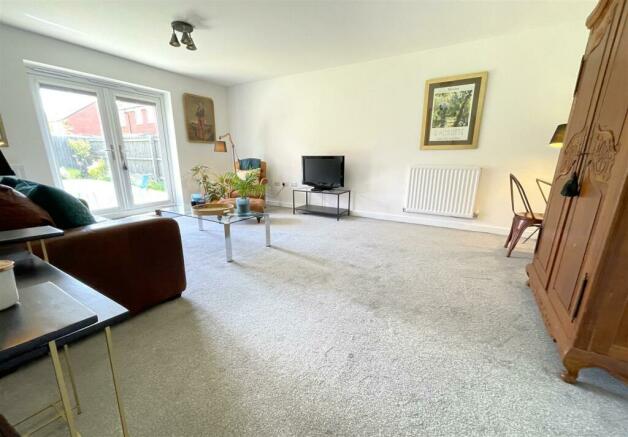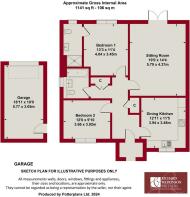Palmer Avenue, Bottesford

- PROPERTY TYPE
Detached Bungalow
- BEDROOMS
2
- BATHROOMS
2
- SIZE
925 sq ft
86 sq m
- TENUREDescribes how you own a property. There are different types of tenure - freehold, leasehold, and commonhold.Read more about tenure in our glossary page.
Freehold
Key features
- Modern Detached Bungalow
- Completed In 2020 By Miller Homes
- 2 Double Bedrooms
- Ensuite & Main Bathroom
- Dining Kitchen
- Spacious Main Reception
- Delightful Corner Plot
- Cul-De-Sac Location
- Garage & Driveway
- No Upward Chain
Description
We have pleasure in offering to the market this tastefully presented, detached, contemporary bungalow completed in 2020 by Miller Homes and constructed to their Fairfield design. Located in an enviable position, tucked away on a corner plot at the end of a small close shared with only three other dwellings.
In addition the property benefits from a fantastic open aspect to the front providing a semi rural feel but still located within walking distance of the wealth of amenities of Bottesford.
Offering around 925sq.ft. of internal accommodation the property offers a spacious feel with a well thought out layout comprising an open front storm porch leading through into the main central hallway having an excellent level of storage with two built in cupboards. This in turn leads to the main accommodation which comprises a dining kitchen tastefully appointed with a generous range of contemporary units and integrated appliances with open aspect to the front and the sitting room offering an excellent level of floor area large enough to accommodate both a living and dining space with French doors leading out into the rear garden. In addition there are two double bedrooms, the master of which benefits from ensuite facilities, and separate bathroom. The property is tastefully presented throughout having neutral decoration and benefitting from the addition of plantation shutters, gas central heating and UPVC double glazing.
As well as the main accommodation the property occupies a delightful location tucked away close to the entrance of the development with excellent views to the front having a driveway providing off road car standing for numerous vehicles and garage at the rear. The rear garden is enclosed to all sides with initial paved terrace which provides a pleasant outdoor space that links back into the main reception.
In addition the property is also offered to the market with no upward chain and overall viewing comes highly recommended to appreciate both the location and accommodation on offer.
Bottesford - The village of Bottesford is well equipped with local amenities including primary and secondary schools, a range of local shops, doctors and dentists, several public houses and restaurants, railway station with links to Nottingham and Grantham which gives a fast rail link to London's Kings Cross in just over an hour. The A52, A46 and A1 are also close by providing excellent road access.
AN OPEN DOORWAY LEADS THROUGH INTO:
Open Fronted Storm Porch - 1.83m x 1.14m (6' x 3'9") - Having flagged step, useful storage alcove and further composite contemporary door leading through into:
Dining Kitchen - 3.94m x 3.48m (12'11" x 11'5") - Having a delightful aspect to the front across a green space with the room large enough to accommodate a breakfast or dining table, fitted with a generous range of gloss white fronted contemporary wall, base and drawer units with chrome door furniture and having an L shaped configuration of square edged laminate preparation surfaces with inset stainless sink and drain unit with chrome swan neck mixer tap, integrated appliances including Zanussi stainless steel finish four ring gas hob, single oven beneath, stainless steel splash back and chimney hood over, fridge, freezer, dishwasher and washing machine. In addition there are inset downlighters to the ceiling, central heating radiator, wall mounted gas central heating boiler concealed behind kitchen cupboard and double glazed window.
Main Entrance Hall - 5.05m max x 2.11m max (16'7" max x 6'11" max) - A relatively well proportioned central hallway having central heating radiator, access loft space above, built in cloaks cupboard and built in storage cupboard.
Further doors leading to:
Sitting Room - 5.79m x 4.37m (19' x 14'4") - A well proportioned reception which has access out into the rear garden with the room large enough to potentially accommodate both a living and dining area, having two central heating radiators and double glazed French doors to the rear.
Bedroom 1 - 3.45m x 4.04m (11'4" x 13'3") - A well proportioned double bedroom benefitting from ensuite facilities with aspect into the rear garden and ample room for free standing furniture, having central heating radiator and double glazed window.
A further door leads through into:
Ensuite Shower Room - 3.35m x 1.45m (11' x 4'9") - A generous space having contemporary suite comprising double width shower enclosure with sliding glass screen and wall mounted shower mixer, close coupled WC, pedestal washbasin with chrome mixer tap and tiled splash backs, central heating radiator and double glazed window.
Bedroom 2 - 3.66m x 3.02m (12' x 9'11") - A further double bedroom having a pleasant aspect to the front with central heating radiator and double glazed window.
Main Bathroom - 2.34m x 1.98m (7'8" x 6'6") - Having a contemporary suite comprising panelled bath with chrome mixer tap and further wall mounted shower mixer over and glass screen, closed coupled WC and half pedestal washbasin with chrome mixer tap and tiled splash backs, central heating radiator and double glazed window to the side.
Exterior - The property occupies a delightful position tucked away at the end of a small cul-de-sac shared with only three other dwellings being situated at the entrance to this small development and benefits from a delightful aspect to the front giving it a semi rural feel. The property has a Tarmacadam driveway that provides off road car standing and, in turn, leads to the brick built garage at the rear and a timber courtesy gate into the rear garden. The remainder of the frontage is laid to lawn with a flagged pathway leading to the front door and established borders. To the rear of the property is an enclosed garden bordered by feather edged board fencing, mainly laid to lawn with a paved patio area leading back into the main reception.
Garage - 5.77m deep x 3.05m wide (18'11" deep x 10' wide) - Being of brick construction with pitched tiled roof open to the eaves and up an over door.
Council Tax Band - Melton Borough Council - Band D
Tenure - Freehold - tbc
Service charge for communal areas to be confirmed.
Service Charge - Please note that there is a standard 6 monthly service charge of £122.61, the first charge being due at the end of August 2024.
Additional Notes - We are informed the property is on mains gas, electric, drainage and water (information taken from Energy performance certificate and/or vendor).
Additional Information - Please see the links below to check for additional information regarding environmental criteria (i.e. flood assessment), school Ofsted ratings, planning applications and services such as broadband and phone signal. Note Richard Watkinson & Partners has no affiliation to any of the below agencies and cannot be responsible for any incorrect information provided by the individual sources.
Flood assessment of an area:-
Broadband & Mobile coverage:-
School Ofsted reports:-
Planning applications:-
Brochures
Palmer Avenue, Bottesford- COUNCIL TAXA payment made to your local authority in order to pay for local services like schools, libraries, and refuse collection. The amount you pay depends on the value of the property.Read more about council Tax in our glossary page.
- Band: D
- PARKINGDetails of how and where vehicles can be parked, and any associated costs.Read more about parking in our glossary page.
- Yes
- GARDENA property has access to an outdoor space, which could be private or shared.
- Yes
- ACCESSIBILITYHow a property has been adapted to meet the needs of vulnerable or disabled individuals.Read more about accessibility in our glossary page.
- Ask agent
Palmer Avenue, Bottesford
Add your favourite places to see how long it takes you to get there.
__mins driving to your place
About Richard Watkinson & Partners, Bingham
10 Market Street, Bingham, Nottingham, Nottinghamshire, NG13 8AB



Your mortgage
Notes
Staying secure when looking for property
Ensure you're up to date with our latest advice on how to avoid fraud or scams when looking for property online.
Visit our security centre to find out moreDisclaimer - Property reference 33211133. The information displayed about this property comprises a property advertisement. Rightmove.co.uk makes no warranty as to the accuracy or completeness of the advertisement or any linked or associated information, and Rightmove has no control over the content. This property advertisement does not constitute property particulars. The information is provided and maintained by Richard Watkinson & Partners, Bingham. Please contact the selling agent or developer directly to obtain any information which may be available under the terms of The Energy Performance of Buildings (Certificates and Inspections) (England and Wales) Regulations 2007 or the Home Report if in relation to a residential property in Scotland.
*This is the average speed from the provider with the fastest broadband package available at this postcode. The average speed displayed is based on the download speeds of at least 50% of customers at peak time (8pm to 10pm). Fibre/cable services at the postcode are subject to availability and may differ between properties within a postcode. Speeds can be affected by a range of technical and environmental factors. The speed at the property may be lower than that listed above. You can check the estimated speed and confirm availability to a property prior to purchasing on the broadband provider's website. Providers may increase charges. The information is provided and maintained by Decision Technologies Limited. **This is indicative only and based on a 2-person household with multiple devices and simultaneous usage. Broadband performance is affected by multiple factors including number of occupants and devices, simultaneous usage, router range etc. For more information speak to your broadband provider.
Map data ©OpenStreetMap contributors.




