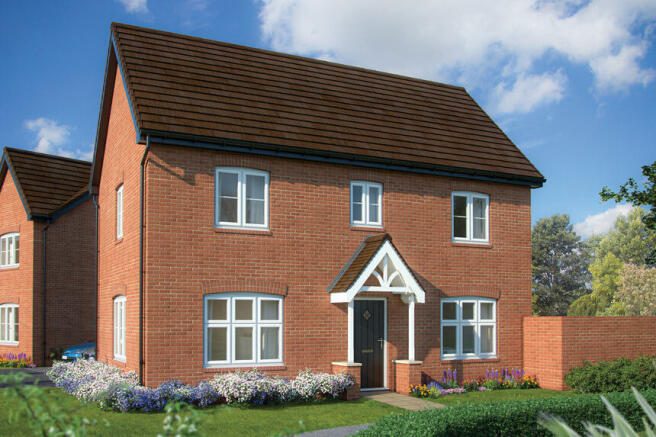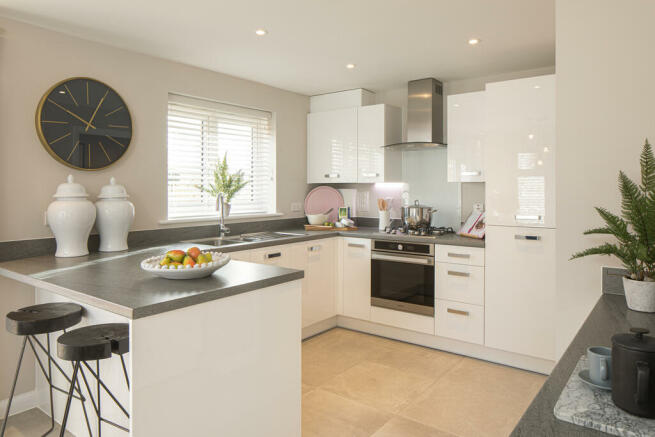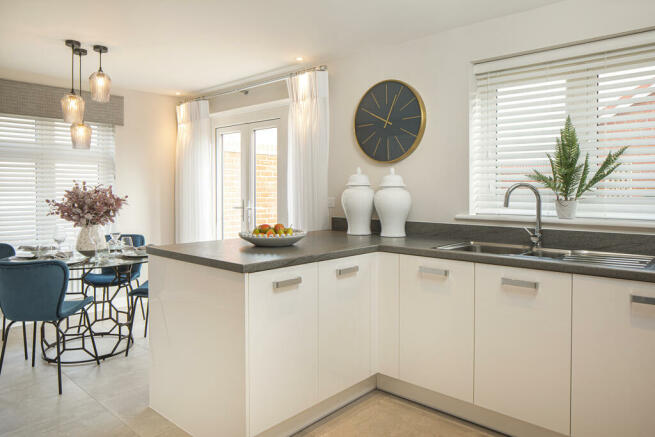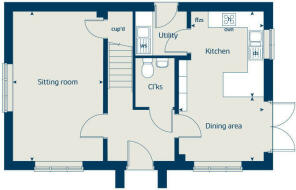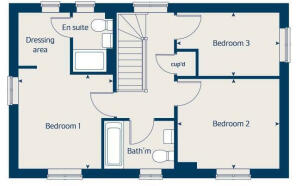
The Crescent, Cookley, Kidderminster, DY10

- PROPERTY TYPE
Detached
- BEDROOMS
3
- SIZE
Ask developer
- TENUREDescribes how you own a property. There are different types of tenure - freehold, leasehold, and commonhold.Read more about tenure in our glossary page.
Ask developer
Key features
- Downstairs cloakroom
- Patio doors to garden
Description
Stamp Duty Paid~ PLUS £2k to help you moveâ"´! |PLUS upgraded kitchen package including integrated Bosch appliances*!
Home 89 - The Douglas. This attractive double-fronted property is designed to impress with stunning features throughout. This includes French doors, a separate sitting room and open plan kitchen/dining area. The separate utility room means a quiet, relaxed kitchen/dining room to enjoy time with guests. Upstairs there is a good-sized bathroom and three bedrooms, with bedroom one benefiting from an en suite and dedicated dressing area.
Upgraded Kitchen Package includes*:
- Premium worktop
- Bosch appliances
- Integrated fridge freezer, dishwasher and washing machine
- Drawer pack and cutlery tray
- Glass splashback
This floorplan has been produced for illustrative purposes only. Room sizes shown are between arrow points as indicated on plan. The dimensions have tolerances of + or -50mm and should not be used other than for general guidance. If specific dimensions are required, enquiries should be made to the sales consultant.
Please refer to the sales consultant for specific plot details as the illustrations shown are computer generated impressions of how the property may look so are indicative only. External details or finishes may vary on individual plots and homes may be built in either detached or attached styles depending on the development layout. Exact specifications, window styles and whether a property is left or right handed may differ from plot to plot. The floorplans shown are not to scale. Measurements are based on the original drawings. Slight variations may occur during construction. Please discuss with our sales consultant floorplan details as some elements may differ. All images are used for illustrative purposes only and are representative only. They may not be the same as the actual home you purchase and the specification may differ. Images may be of a slightly different model of home and may include optional upgrades and extras which involve additional cost. Individual features such as windows, brick, carpets, paint and other material colours may vary and also the specification of fittings may vary. Any furnishings and furniture are not included in any sale. Please check with our sales consultants for details of the exact specifications available at the development(s) for each type of home and the associated prices.
Please check specific plot handing with your Sales Consultant, as it may differ to the floorplan shown
*Items already installed in selected home cannot be switched for new items, no cash alternative. No cash refund. Purchaser's taking advantage of this offer must claim at the time of reserving a property and it must be recorded on the Reservation Form. Not in conjunction with any other offer or discount unless otherwise stated and conditional on paying full asking price. The offer is conditional upon the purchase proceeding to legal completion. For further information, please discuss with your Sales Consultant.
~Stamp Duty paid offer on our selected new build homes only. Please contact one of our sales consultants for details of which homes are covered. Purchaser's taking advantage of this offer must claim at the time of reserving a property from us and it must be recorded on the Reservation Form. Payment will be made as a cash lump sum upon legal completion of an amount equivalent to Stamp Duty Land Tax charges assuming no additional Stamp Duty Land Tax for a second home. Subject to individual lender terms and conditions. Not in conjunction with any other offer or discount unless otherwise stated and conditional on paying full asking price. The offer is conditional upon the purchase proceeding to legal completion before the 31.03.25. [Not applicable to second home owners or those connected to them under HMRC rules or investor purchasers
â"´Offer may be withdrawn or extended at any time. Total payment will be deducted from funds due on legal completion. Cannot be exchanged for cash. Subject to lender's approval. This offer is not to be used in conjunction with any other offer, discount, promotion or scheme. To take advantage of this offer you must claim before reserving a property from us.
Your home may be repossessed if you do not keep up repayments on a mortgage or any other debt secured on it. Subject to individual lender terms and conditions. Our usual reservation and sales terms and conditions also apply. Please speak to one of our sales consultants for more details.
†Home Exchange is available on selected homes only. Acceptance is at our sole discretion and not all properties are suitable. We reserve the right to refuse to agree to Home Exchange of your current home and we are under no obligation to give reasons why. Home Exchange may not be available in conjunction with any other offer and is also subject to the terms of your Reservation Agreement with us. As a guide, your current home must not be worth more than 75% of the value of your chosen Bovis home. Reservation fees may vary. For full terms and conditions please click here."
Room Dimensions
- Kitchen - 3.16 x 2.69 10' 3" x 8' 9"
- Dining area - 3.17 x 2.37 10' 3" x 7' 7"
- Sitting room - 5.53 x 3.32 18' 1" x 10' 10"
- Bedroom 1 - 3.35 x 3.33 10' 10" x 10' 9"
- Bedroom 2 - 3.61 x 3.26 11' 10" x 10' 6"
- Bedroom 3 - 3.63 x 2.17 11' 9" x 7' 11"
Brochures
Development Brochure- COUNCIL TAXA payment made to your local authority in order to pay for local services like schools, libraries, and refuse collection. The amount you pay depends on the value of the property.Read more about council Tax in our glossary page.
- Ask developer
- PARKINGDetails of how and where vehicles can be parked, and any associated costs.Read more about parking in our glossary page.
- Ask developer
- GARDENA property has access to an outdoor space, which could be private or shared.
- Yes
- ACCESSIBILITYHow a property has been adapted to meet the needs of vulnerable or disabled individuals.Read more about accessibility in our glossary page.
- Ask developer
Energy performance certificate - ask developer
The Crescent, Cookley, Kidderminster, DY10
Add your favourite places to see how long it takes you to get there.
__mins driving to your place
Development features
- 2, 3 & 4 bedroom brand new homes
- Shopping and leisure facilities less than 10 miles away
- A choice of schools and great transport links
- Bi-fold doors to our 4 bedroom homes
About Vistry SEM (Bovis)
Bovis Homes is one of the UK's leading house builders – a name that has been around since 1885, with a portfolio of properties ranging from one and two bedroom apartments, to five and six bedroom detached family homes.
The designs of our homes and locations blend tradition with innovation, creating quality communities with modern living standards.
So whether you're a first-time buyer looking for a brand-new home and a low-deposit mortgage solution, or an existing homeowner wanting to upsize and searching for a buyer for your old property, Bovis Homes could have the right property and purchase assistance package for you.
Speak to our sales team to see how we can help get you moving!
Your mortgage
Notes
Staying secure when looking for property
Ensure you're up to date with our latest advice on how to avoid fraud or scams when looking for property online.
Visit our security centre to find out moreDisclaimer - Property reference 3_89. The information displayed about this property comprises a property advertisement. Rightmove.co.uk makes no warranty as to the accuracy or completeness of the advertisement or any linked or associated information, and Rightmove has no control over the content. This property advertisement does not constitute property particulars. The information is provided and maintained by Vistry SEM (Bovis). Please contact the selling agent or developer directly to obtain any information which may be available under the terms of The Energy Performance of Buildings (Certificates and Inspections) (England and Wales) Regulations 2007 or the Home Report if in relation to a residential property in Scotland.
*This is the average speed from the provider with the fastest broadband package available at this postcode. The average speed displayed is based on the download speeds of at least 50% of customers at peak time (8pm to 10pm). Fibre/cable services at the postcode are subject to availability and may differ between properties within a postcode. Speeds can be affected by a range of technical and environmental factors. The speed at the property may be lower than that listed above. You can check the estimated speed and confirm availability to a property prior to purchasing on the broadband provider's website. Providers may increase charges. The information is provided and maintained by Decision Technologies Limited. **This is indicative only and based on a 2-person household with multiple devices and simultaneous usage. Broadband performance is affected by multiple factors including number of occupants and devices, simultaneous usage, router range etc. For more information speak to your broadband provider.
Map data ©OpenStreetMap contributors.
