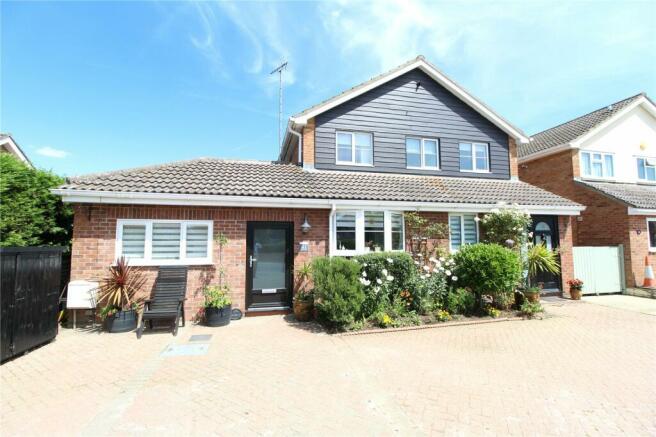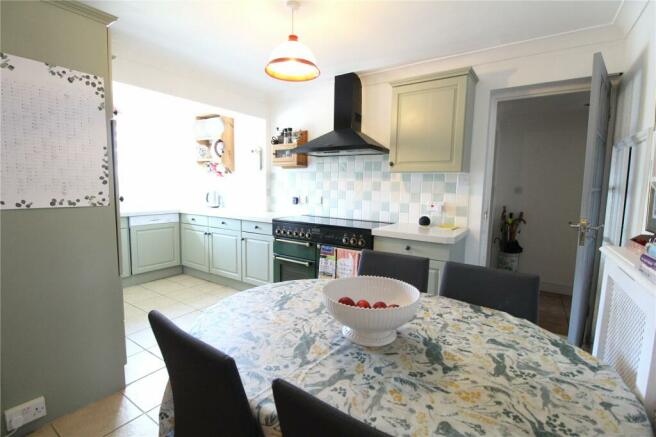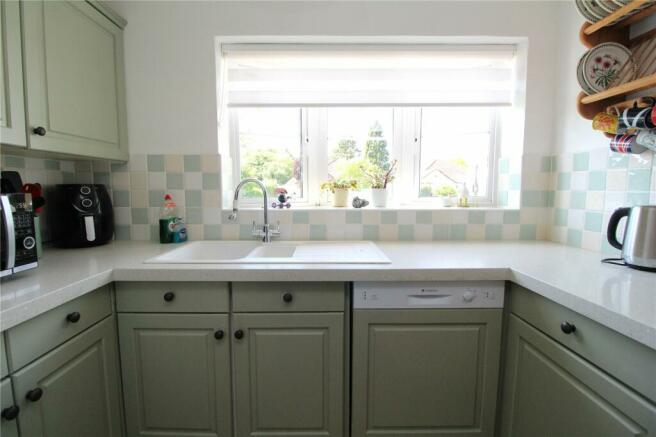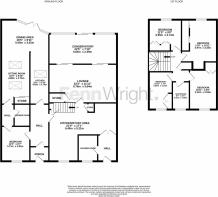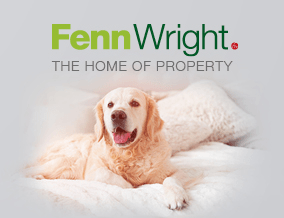
Malting Green Road, Layer-de-la-haye, Colchester, CO2

- PROPERTY TYPE
Detached
- BEDROOMS
4
- BATHROOMS
2
- SIZE
Ask agent
- TENUREDescribes how you own a property. There are different types of tenure - freehold, leasehold, and commonhold.Read more about tenure in our glossary page.
Freehold
Key features
- Spacious detached family home
- Superb self-contained one bedroom annexe
- Four bedrooms
- Two bathrooms
- Conservatory
- Attractive gardens
- Scope for working from home/office space within annexe
- Large kitchen breakfast room with study area
- Parking for numerous vehicles
- Versatile living accommodation
Description
A superb four bedroom detached family home with a self contained spacious double bedroom annexe which also offers the scope for working from home/office space situated in this desirable village location a short distance from the city centre.
The property is accessed via a double glazed entrance door which leads to an entrance hall with tiled flooring giving access to the ground floor shower room comprising shower cubicle, wash hand basin, WC with tiled flooring and a double glazed window to the front.
Double doors lead to the kitchen and study area which again has tiled flooring. The kitchen has a range of fitted units and granite wrapped work surfaces with cupboards and drawers under, space for a range cooker with extractor fan over, 1½ bowl sink, integrated dishwasher, understairs pantry cupboard, range of wall mounted cabinets, double glazed window to the front, a further storage cupboard, stairs leading to the first floor and a door which leads through to the annexe.
The lounge is located to the rear and has two sets of sliding double glazed doors which lead to the conservatory, there are fitted shelves and cupboards and a further understairs storage cupboard. The conservatory is double glazed and has tiled flooring and sliding double glazed doors leading to the rear garden.
On the first floor the landing has a double glazed window to the side, a built in cupboard and access to the loft space via a loft ladder which houses the gas combination boiler.
Bedroom one is located to the rear with a range of fitted mirrored cupboards and a built in cupboard which provides the potential to create an en-suite.
Bedroom two is located to the rear with three double wardrobes, bedroom three has a double glazed window to the front and a single wardrobe. Bedroom four is also located to the front.
Family bathroom comprises of a modern suite with twin sinks with cupboards under, WC, panel bath with shower over, fully tiled walls and a double glazed window to the front.
Annexe Accommodation
A double glazed entrance door leads to an entrance porch with a further door leading to the entrance hall with work surfaces and plumbing for a washing machine and space for a tumble dryer.
A further door leads to the kitchen which is fitted with a range of stylish units with granite wrapped work surfaces, 1½ bowl sink, four ring ceramic hob and Velux skylight window. The kitchen area leads to the dining area with double glazed French doors leading to the rear garden and the lounge area which has two Velux windows.
From the lounge is an inner hallway which gives access to the shower room comprising shower cubicle. vanity wash hand basin, WC and fully tiled walls. The double bedroom is located to the front of the property and can be accessed from the inner hallway and off of the main hallway to the front which is a good sized double room with a built-in cupboard housing the gas central heating boiler which serves the annexe.
Outside
To the rear of the property there is an attractive enclosed garden with well stocked flower and shrub borders being mainly laid to lawn, a paved patio area, wooden garden shed and is enclosed by fencing.
To the front of the property there is a block paved driveway which provides parking for numerous vehicles.
Location
The village of Layer-de-la-Haye is situated to the south of the city centre and offers popular primary schooling, a convenience store and public house. The city centre is a short distance away providing a further range of shopping facilities, bars and restaurants.
The A12 can be accessed London bound towards the M25 and the stations of the city offers services to London's Liverpool Street.
Directions
Please use postcode CO2 0JJ
Important Information
Council Tax Bands – D & A EPC Rating - C
Services - We understand that mains water, gas, drainage and electricity are connected to the property.
Tenure - Freehold
Our ref - COL161030
Brochures
Particulars- COUNCIL TAXA payment made to your local authority in order to pay for local services like schools, libraries, and refuse collection. The amount you pay depends on the value of the property.Read more about council Tax in our glossary page.
- Ask agent
- PARKINGDetails of how and where vehicles can be parked, and any associated costs.Read more about parking in our glossary page.
- Yes
- GARDENA property has access to an outdoor space, which could be private or shared.
- Yes
- ACCESSIBILITYHow a property has been adapted to meet the needs of vulnerable or disabled individuals.Read more about accessibility in our glossary page.
- Ask agent
Malting Green Road, Layer-de-la-haye, Colchester, CO2
Add your favourite places to see how long it takes you to get there.
__mins driving to your place

This branch - our oldest in Essex and Suffolk - is headed up by Phil Lay-Flurrie, Associate Partner at Fenn Wright
Our team in High Street, Colchester are experts at selling residential homes in Colchester and all nearby villages, including the Dedham Vale. A specialist team at this branch handles the sale of new build homes on local developments, for house builders.
Our Signature team, led by Jonathan Perry and James Gunther, is dedicated to finding buyers for the most desirable town houses, country homes and properties with character for sale in the town centre and all villages across North Essex and into Suffolk.
Why not pop in for a chat about your next move? You'll find us next door to Fenwick's landmark department store in the heart of the shopping district.
Client reviews for this branch can be found at www.fennwright.co.uk/reviews/
When you have your home valued by us you will receive:
- professional advice about the optimal asking price
- a personalised marketing report for your home
- information about local property market conditions
- expert advice about preparing your home for sale.
Sign up for Exclusive Property Alerts and you will be the first to hear about new properties for sale.
Contact us to discuss your next moveT:
01206 763388
E:
colchester@fennwright.co.uk
Facebook:
www.facebook.com/FennWrightColchester
Instagram:
@Fenn Wright @FennWrightSignature
Fenn Wright, 146 High Street, Colchester, Essex, CO1 1PW
(Next to Fenwick's landmark department store in the heart of the shopping district)
Your mortgage
Notes
Staying secure when looking for property
Ensure you're up to date with our latest advice on how to avoid fraud or scams when looking for property online.
Visit our security centre to find out moreDisclaimer - Property reference COL161030. The information displayed about this property comprises a property advertisement. Rightmove.co.uk makes no warranty as to the accuracy or completeness of the advertisement or any linked or associated information, and Rightmove has no control over the content. This property advertisement does not constitute property particulars. The information is provided and maintained by Fenn Wright, Colchester. Please contact the selling agent or developer directly to obtain any information which may be available under the terms of The Energy Performance of Buildings (Certificates and Inspections) (England and Wales) Regulations 2007 or the Home Report if in relation to a residential property in Scotland.
*This is the average speed from the provider with the fastest broadband package available at this postcode. The average speed displayed is based on the download speeds of at least 50% of customers at peak time (8pm to 10pm). Fibre/cable services at the postcode are subject to availability and may differ between properties within a postcode. Speeds can be affected by a range of technical and environmental factors. The speed at the property may be lower than that listed above. You can check the estimated speed and confirm availability to a property prior to purchasing on the broadband provider's website. Providers may increase charges. The information is provided and maintained by Decision Technologies Limited. **This is indicative only and based on a 2-person household with multiple devices and simultaneous usage. Broadband performance is affected by multiple factors including number of occupants and devices, simultaneous usage, router range etc. For more information speak to your broadband provider.
Map data ©OpenStreetMap contributors.
