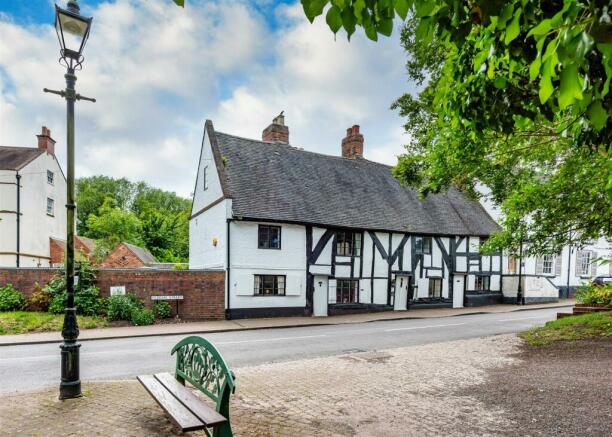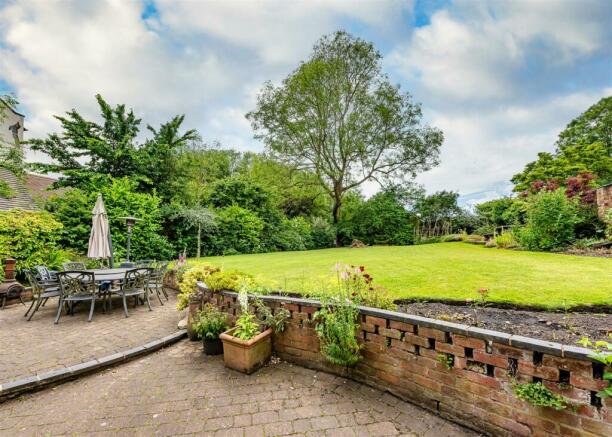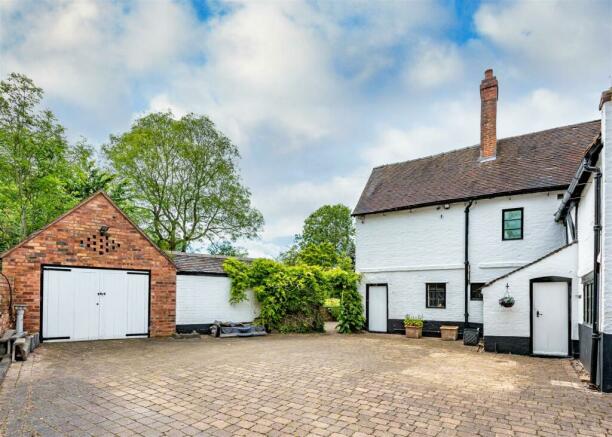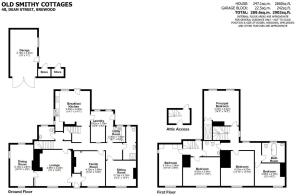
Old Smithy Cottages, 48 Dean Street, Brewood, Stafford

- PROPERTY TYPE
Character Property
- BEDROOMS
5
- BATHROOMS
2
- SIZE
Ask agent
- TENUREDescribes how you own a property. There are different types of tenure - freehold, leasehold, and commonhold.Read more about tenure in our glossary page.
Freehold
Key features
- Reputed 14th Century origins
- Gated drive and garage
- Enormous Historical and Architectural pedigree
Description
Location - Brewood is a picturesque village with a full complement of local facilities including a supermarket, convenience store with post office, delicatessen, butchers, bakery, public houses, restaurant and highly regarded doctors surgery.
Motor communications are excellent with the A5, A41, M54, M6 and M6 (toll) all being easily accessible and facilitating travel to all of the important, local, shopping and commercial centres. The train station at Codsall provides direct services to both Shrewsbury and Birmingham and Stafford Train Station provides fast services to London Euston (from 73 minutes).
First class schooling is readily available with Brewood First and Middle Schools and St Dominic's Grammar School being situated within the village itself and Birchfield Preparatory School, Wolverhampton Grammar School, Stafford Grammar and Adams Grammar in Newport all being within easy reach and all being worthy of note.
Description - Old Smithy Cottages is an outstanding and historic residence which is reputed to have 14th century origins. The house is believed to be the oldest inhabited property in the county and, indeed, is probably one of the oldest inhabited properties in England.
Originally several, small workers cottages, the property now provides well balanced accommodation over two floors which is highly flexible in use with four good reception rooms, a large dining kitchen, five bedrooms and three bath / shower rooms providing the principal living areas.
A timber framed building, Old Smithy Cottages retains many fine, original period details with some exquisite timbering, what is believed to be a rare example of an original Priest Hole and an abundance of character throughout. The current owner has incorporated some delightful features with a concealed door leading from the lounge to the dining room, a concealed switch opening a door into one of the attic rooms and a wardrobe in the principal bedroom opening to reveal a concealed shower room which has been luxuriously appointed by well-known specialists, Clive Christian.
Unusually for a central village property of this type the property benefits from gated driveway parking, a garage and a generous rear garden with a total plot size of a little over 0.2 acres.
Accommodation - A ledged front door opens from Dean Street into a small HALL with a door to two of the principal living rooms. The LOUNGE is a well-proportioned room of character with an exposed brick chimney piece with brick hearth and cast iron solid fuel burning stove, ceiling beam, wiring for wall lights and custom built book and display shelving incorporating a hidden door which opens to reveal the DINING ROOM which has a light triple aspect with windows to three elevations and a carved fireplace with decorative fire and there is wiring for wall lighting. The SITTING ROOM has a recessed Inglenook style painted brick fireplace with quarry tiled hearth and bench seating to either side, ceiling beam and wiring for wall lighting and the FAMILY ROOM has an open, Victorian style fireplace with painted ceramic tiled slips and tiled hearth, wall and ceiling timbering, a built in cupboard with display recess above and wiring for wall lights.
The INNER HALL has exposed wall timbering, wiring for wall lights and a door to the GUEST CLOAKS AND SHOWER ROOM with a fully tiled shower cubicle and a period style heritage suite with painted floral design with a WC with high level flush and a washstand with basin with scrolled case iron supports and tiled splash back. There is a SECOND GUEST CLOAKROOM with a white suite of WC and Edwardian style basin with fluted pedestal and exposed timbering. The contemporary BREAKFAST KITCHEN is a well-proportioned room with ample space for informal dining, a light corner aspect with windows to both the side and rear, a comprehensive range of wall and base mounted cupboards with integrated appliances and plumbing for a dishwasher, an open fireplace with quarry tiled hearth, quarry tiled floor, a beamed and raftered ceiling, a door to the garden and a door to the UTILITY AND LAUNDRY AREA with three windows to the rear, quarry tiled flooring, storage cupboards, plumbing for a washing machine, space for tumble dryer and a sink unit.
Two staircases rise to the first floor with exposed timbering, wiring for wall lights and windows overlooking the rear garden. BEDROOM ONE is a good double room in size and is sumptuously decorated with two windows overlooking the rear garden, exposed oak flooring, decorative cast iron fireplace, integrated ceiling lighting and an adapted, antique wardrobe front opening to reveal a luxurious EN-SUITE SHOWER with rainfall head and separate hose, gilt and glazed tiling and variable mood lighting and Louis Vuitton shower furniture. There is a BATHROOM with a free standing roll top bath with ball and claw feet, Sottini pedestal basin, WC, exposed wall timbering and a rear window. Adjoining this is BEDROOM FOUR with exposed timbering and which is a double room in size. BEDROOM TWO is a large double room with exposed timbering and wiring for wall lights. BEDROOM THREE has exposed timbering, wiring for a wall light and a decorative cast iron fireplace with a quarry tiled hearth and BEDROOM FIVE is, again, a good double room in size with a light corner aspect, built in wardrobes and corner display and storage units and wiring for wall lights. There is a central CLOAKROOM with a pedestal basin, WC and bidet together with exposed timbering and part tiled walls.
A further staircase rises to the upper floor landing with bespoke wall panelling, old oak floorboards, access to a vaulted loft room and a concealed door with hidden release opening into the roof space with some fine and beautiful old timbering and access to what is believed to be an original Priest hole.
Outside - Old Smithy Cottage has an attractive, timbered front elevation with a front door opening from Dean Street, although the more usual, everyday access is to the rear. Heavy, studded remote or mobile phone controlled solid oak gates, with integral pedestrian gate, open onto the walled courtyard style DRIVE which is laid in brick setts and which provides ample, secured parking for multiple vehicles and which enjoys a high degree of privacy. A gate from the drive opens to the part walled REAR GARDEN with a terrace laid in brick setts to the rear of the property itself providing ample al fresco dining and entertaining areas. Beyond the terrace is a shaped lawn with well stocked and matured beds and borders and a preferred South Westerly aspect. There are two external garden stores and a brick and tile GARAGE.
We are informed by the Vendors that all main services are installed.
COUNCIL TAX BAND G - South Staffordshire
POSSESSION Vacant possession will be given on completion.
VIEWING Please contact the Tettenhall Office.
Broadband – Ofcom checker shows Standard broadband is available
Mobile – Ofcom checker shows two of the four main providers are likely to cover the area outside with limited coverage inside
Ofcom provides an overview of what is available, potential purchasers should contact their preferred supplier to check availability and speeds.
Brochures
Old Smithy Cottages, 48 Dean Street, Brewood, StafBrochure- COUNCIL TAXA payment made to your local authority in order to pay for local services like schools, libraries, and refuse collection. The amount you pay depends on the value of the property.Read more about council Tax in our glossary page.
- Band: G
- LISTED PROPERTYA property designated as being of architectural or historical interest, with additional obligations imposed upon the owner.Read more about listed properties in our glossary page.
- Listed
- PARKINGDetails of how and where vehicles can be parked, and any associated costs.Read more about parking in our glossary page.
- Yes
- GARDENA property has access to an outdoor space, which could be private or shared.
- Yes
- ACCESSIBILITYHow a property has been adapted to meet the needs of vulnerable or disabled individuals.Read more about accessibility in our glossary page.
- Ask agent
Energy performance certificate - ask agent
Old Smithy Cottages, 48 Dean Street, Brewood, Stafford
Add an important place to see how long it'd take to get there from our property listings.
__mins driving to your place
Get an instant, personalised result:
- Show sellers you’re serious
- Secure viewings faster with agents
- No impact on your credit score



Your mortgage
Notes
Staying secure when looking for property
Ensure you're up to date with our latest advice on how to avoid fraud or scams when looking for property online.
Visit our security centre to find out moreDisclaimer - Property reference 33212284. The information displayed about this property comprises a property advertisement. Rightmove.co.uk makes no warranty as to the accuracy or completeness of the advertisement or any linked or associated information, and Rightmove has no control over the content. This property advertisement does not constitute property particulars. The information is provided and maintained by Berriman Eaton, Tettenhall. Please contact the selling agent or developer directly to obtain any information which may be available under the terms of The Energy Performance of Buildings (Certificates and Inspections) (England and Wales) Regulations 2007 or the Home Report if in relation to a residential property in Scotland.
*This is the average speed from the provider with the fastest broadband package available at this postcode. The average speed displayed is based on the download speeds of at least 50% of customers at peak time (8pm to 10pm). Fibre/cable services at the postcode are subject to availability and may differ between properties within a postcode. Speeds can be affected by a range of technical and environmental factors. The speed at the property may be lower than that listed above. You can check the estimated speed and confirm availability to a property prior to purchasing on the broadband provider's website. Providers may increase charges. The information is provided and maintained by Decision Technologies Limited. **This is indicative only and based on a 2-person household with multiple devices and simultaneous usage. Broadband performance is affected by multiple factors including number of occupants and devices, simultaneous usage, router range etc. For more information speak to your broadband provider.
Map data ©OpenStreetMap contributors.





