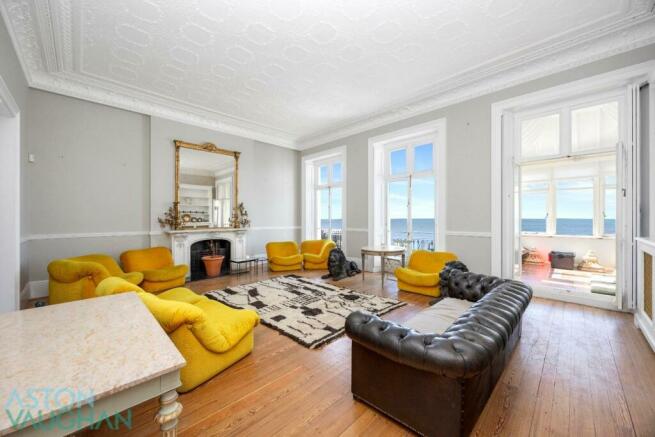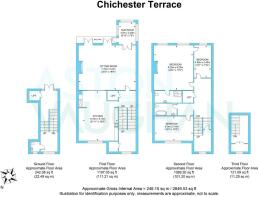
Chichester Terrace, Brighton

- PROPERTY TYPE
Apartment
- BEDROOMS
3
- BATHROOMS
2
- SIZE
2,649 sq ft
246 sq m
Key features
- Kemptown Seafront
- South facing balcony and belvedere
- Use of Lewes Crescent gardens
- Walk to Hospital, Marina and Royal Pavilion
- 15 min bus ride to Brighton Station
- Good schools e.g. Brighton College, St Luke's
- Parking permit, no waiting list
Description
Inside delivers a fabulous lifestyle which begins with a private lift to deliver you to the heart of this majestic home - if you can resist the sweep of the staircase. On the first floor, an iconic reception with glorious detail sweeps out to a balcony with uninterrupted views of open water. The elegant Belvedere with a door to the balcony is currently a family room, but would also be an ideal spot from which to work from home, and the stunning kitchen dining room has high-spec fittings. On the upper two floors all 4 bedrooms are spacious doubles. The quiet guest room is by a bathroom, the second bedroom is private on its own level with a mezzanine above it whilst the romantic principal, which has a chic en-suite, looks out to sea as does the double sized nursery/dressing room next door.
Kemptown is a sought after location with fresh local produce, cafés, bistro bars and independent shops as well as a small supermarkets and pharmacies. A few mins from the heart of the city, the Marina or the South Downs National Park by car, it is bordered by beaches with volleyball courts, a playground, a yoga centre and a Lido to enjoy.
Introduction: - This impressive Grade I listed terrace was the last to be completed in the Kemp Town Estate built for Thomas Kemp in 1825, and faces the sea. Set back from the coast road by a wall, gardens and service road with plentiful permit parking, these glorious buildings have giant doric porches surmounted by belvederes and the secure communal entrance is beautiful. You get a real sense of the original house when you open the ground floor front door to this property to a spacious hallway and the original Regency staircase (now with a discreet lift at its base) which sweeps up to a landing so broad there is a large guest cloakroom tucked away.
The First Floor Reception And Belvedere: - With triple windows which rise from floor to ceiling along the front of the building to frame the unique setting, the grand reception can?t help but impress. flowing out to a wrought iron balcony with uninterrupted sea views. Solid wood is under your feet whilst high above your head the delicate, decorative ceiling remains intact. A room to savour, there is a marble fireplace carved with shells at one end of the room and classic, handmade cabinets at the other.
The third set of French doors, which all have their original shutters, open to the spacious belvedere with a ?Pavilion? roof, Mediterranean tiles and panoramic views which reach from the Marina in the east to the Pier in the west.
The Dining Room With Kitchen, The Utility: - Private at the back of this classically beautiful building, friends and family can dine in style in the spacious kitchen dining area, beneath an original frieze and there are glass shelves in a traditional bookcase.
Well designed, with a central ?clearing? area between the dining table and pocket doors to the reception, the high-spec kitchen has custom coloured units topped by glittering working surfaces. Integrated appliances are high-spec and include a Neff touch induction hob, micro-combi oven plus a fan oven, a fridge, a freezer and a dishwasher, and there is a utility room on the next landing.
The Guest Bedroom And Bathroom: - On the second floor, quiet and private at the back, the first generous double bedroom is ideal for guests with calm decoration and open views, as well as easy access to a stylish modern bathroom next door.
The Principal Suite And Nursery/Dressing Room: - Full of the sea and the sky, you can unwind enjoying this unique, coastal setting in the beautiful principal suite ? even from the bed. With the graceful proportions only Regency properties provide, the room is very restful and has a limestone fireplace. A soothing sanctum, the en-suite shower room is chic and contemporary with a dual head system, vanity unit and lit mirror as well as a warming rails for towels.
A connecting door opens to the third double bedroom with plenty of space and sea views. Used as a nursery, it is large enough for a double bed but could also be a glamorous dressing room.
The Fourth Double Room: - On its own level, so private within the home, the fourth double room has fascinating views across the evolving architecture of Kemptown. Simple but stylish it is split level with a large mezzanine overhead, this versatile room is light and airy.
The Balcony And Gardens: - With space to entertain, the balcony faces south for uninterrupted sun and views over open water. You will also have use of the 7.5 acres of listed, gated gardens with a tunnel to the beach for sole use of the residents of the Estate for a small annual fee.
Vendor?S Comments: - ?The property is beautiful with open views to the sea or of the garden from every room. We wanted to keep the integrity of this rare, unspoilt home whilst creating a comfortable, contemporary home and we hope you will love it as much as we have. Close to the Dome, theatres, the Royal Pavilion, its gardens and winter skating ring friends love to visit at any time of year and they enjoy the secure, gated gardens too where we can eat and watch the children play. There are plenty of activities for any age group along the seafront opposite or in Queen?s Park which is just a short walk, and Kemptown has something for everyone from enjoying picnics on the beach, exploring the beach bars or enjoying the vast choice of restaurants and festivals.?
Good To Know: - 2 mins walk to shops & cafés
Brighton Station approx. 6 mins drive
Queen?s Park?s tennis courts, café, playground 5-10 mins walk
Education: - St Luke?s Primary outstanding 5 mins drive
Brighton College Nursery 4 mins walk, College 10
Varndean High School, Dorothy Stringer
Varndean 6th Form College, BHASVIC, BIMM
Brighton Girls, Brighton Waldorf, Roedean easy reach
Location Guide: - Kemptown is one of the most fashionable locations in the city, bordered by beaches with beach bars, volleyball courts, yoga centre, playground and fantastic Lido. Famous for its al fresco lifestyle, specialist shops and a farmer?s market it also has a Lidl, a Co-Op, post office and chemist. Between the pier, the horse racing course and waterfront restaurants of the Marina, the theatres and Lanes of central Brighton are all within a 20-30 minute walk by the sea or past the vibrant bars and restaurants of St James? Street (which also host Pride). Bus routes cover the whole of Brighton & Hove, and the proximity to Brighton train station with its fast link to Gatwick and London makes commuting feasible. For those who need a car, both the A23/27 and coast road are nearby.
Brochures
Brochure 1Brochure- COUNCIL TAXA payment made to your local authority in order to pay for local services like schools, libraries, and refuse collection. The amount you pay depends on the value of the property.Read more about council Tax in our glossary page.
- Band: F
- PARKINGDetails of how and where vehicles can be parked, and any associated costs.Read more about parking in our glossary page.
- Yes
- GARDENA property has access to an outdoor space, which could be private or shared.
- Yes
- ACCESSIBILITYHow a property has been adapted to meet the needs of vulnerable or disabled individuals.Read more about accessibility in our glossary page.
- Ask agent
Chichester Terrace, Brighton
Add your favourite places to see how long it takes you to get there.
__mins driving to your place
Explore area BETA
Brighton
Get to know this area with AI-generated guides about local green spaces, transport links, restaurants and more.
Powered by Gemini, a Google AI model
Created by award winning owners and directors Talitha Burgess, David Vaughan and Justin Webb, Aston Vaughan fuses lettings, sales and site development for a comprehensive service focused entirely on you and your needs.
Bringing 60 years of collective experience, extensive contacts both local and international and a hand- picked, dedicated team, we attract the best homes available to buy or to let in the vibrant city of Brighton and Hove, along the Southeast coast - and beyond.
We reach the right buyers or tenants for you, wherever they are, through strategic, targeted campaigns that put your property firmly in the spotlight.
A one stop shop, our dedicated sales department can help to find your dream home, from the precious first buy to the luxury mansion. We can answer queries re auctions or commercial properties, and can advise on value, planning and site development. We believe in forming a professional relationship with our clients, so we understand exactly what you want and with good local contacts, we can recommend solicitors and independent financial advisors.
Our dynamic, creative marketing with professional photography and clear copy captures attention, and we firmly believe in being a valuable asset to our clients during the sales, lettings or investment process offering continuity, accuracy and accountability in all transactions. Aston Vaughan aims to be your first choice of agent - whenever you need us.
Talitha Burgess: National Landlords Association Young Woman in Property of the Year David Vaughan: Regional & National Awards for Best Estate Agent in the UK Justin Webb: Real estate finance and BTR, PRS and residential development lawyer, SRA
Your mortgage
Notes
Staying secure when looking for property
Ensure you're up to date with our latest advice on how to avoid fraud or scams when looking for property online.
Visit our security centre to find out moreDisclaimer - Property reference 33212903. The information displayed about this property comprises a property advertisement. Rightmove.co.uk makes no warranty as to the accuracy or completeness of the advertisement or any linked or associated information, and Rightmove has no control over the content. This property advertisement does not constitute property particulars. The information is provided and maintained by Aston Vaughan, Brighton. Please contact the selling agent or developer directly to obtain any information which may be available under the terms of The Energy Performance of Buildings (Certificates and Inspections) (England and Wales) Regulations 2007 or the Home Report if in relation to a residential property in Scotland.
*This is the average speed from the provider with the fastest broadband package available at this postcode. The average speed displayed is based on the download speeds of at least 50% of customers at peak time (8pm to 10pm). Fibre/cable services at the postcode are subject to availability and may differ between properties within a postcode. Speeds can be affected by a range of technical and environmental factors. The speed at the property may be lower than that listed above. You can check the estimated speed and confirm availability to a property prior to purchasing on the broadband provider's website. Providers may increase charges. The information is provided and maintained by Decision Technologies Limited. **This is indicative only and based on a 2-person household with multiple devices and simultaneous usage. Broadband performance is affected by multiple factors including number of occupants and devices, simultaneous usage, router range etc. For more information speak to your broadband provider.
Map data ©OpenStreetMap contributors.





