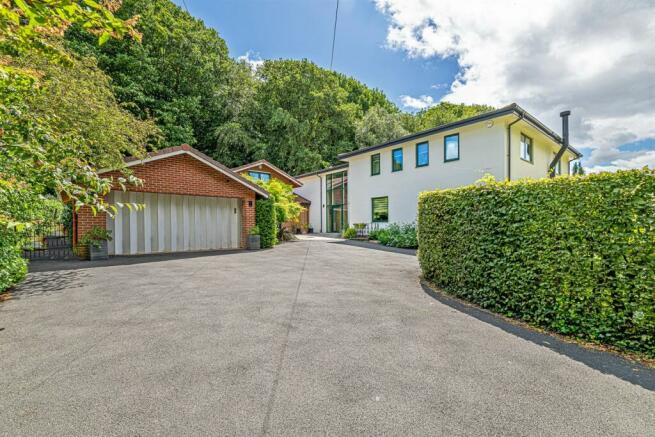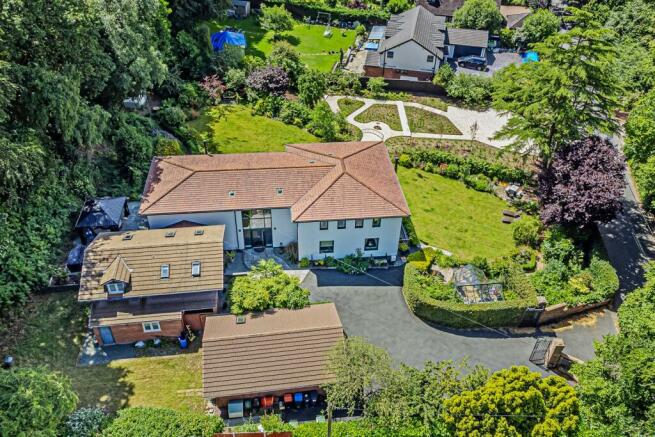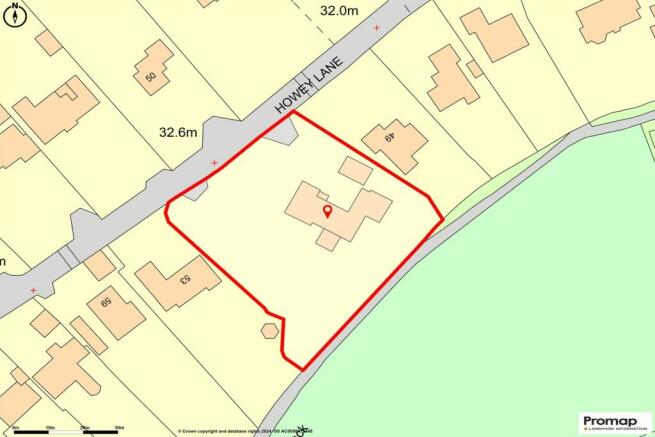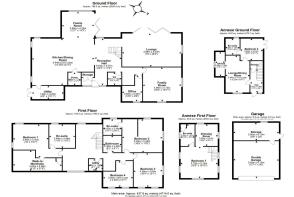Howey Lane, Frodsham

- PROPERTY TYPE
Detached
- BEDROOMS
6
- BATHROOMS
5
- SIZE
4,714 sq ft
438 sq m
Key features
- Impressive and Unique Contemporary Residence
- Built in 2019 To An Exacting Standard
- House and Separate Self Contained Annexe
- Extends In Total to Over 4700 sq ft
- Private Gated Setting and 0.8 Acre Gardens
- High Quality Luxury Fittings Throughout
- Double Garage and Two Driveways
- EPC Rating - Current B
Description
Comment from Andrew Hayes of Gascoigne Halman
Cloudside is a striking and imposing family home with a contemporary crisp design, a smart render finish and unfussy lines. It was designed and constructed without compromise, with modern day living integrated into every aspect together with high levels of thermal insulation, high performance double glazing, zoned gas underfloor heating and MVHR (heat recovery) system resulting in an EPC rating of B.
It is a home ideally suited to family occupation with impressive, flexible space. The main house extends to over 3700 sq ft, (343 sq m) with the self contained annexe offering an extra 918 sq ft (85 sq m) plus a large double garage.
For a home of such impressive proportions, it has a warm, inviting feel. Natural materials including oak and satin walnut blend with a with a palette of soft neutral tones with splashes of vibrant colour creating a sophisticated but homely environment.
The layout flows and provides connected open plan spaces for large gatherings and separate living rooms for privacy and flexibility. The focal point of the house is the incredible full height open plan reception area. A large glazed entrance door opens to a galleried atrium with a curved oak and glass staircase leading to a cantilevered landing. Natural light fills this part of the house radiating through to the kitchen/dining/living room which is perfect for social family living.
The kitchen was designed and installed by Wilson Fink and includes smart bespoke cabinets by Nobilia and a range of Miele built in appliances featuring multiple ovens, refrigerator, dishwasher and a coffee machine. There is a sociable central island with space for four. The kitchen/dining room opens to a superb living area with a high vaulted ceiling, Velux windows, log burning stove and bi-folding doors connecting seamlessly to the gardens.
Two further reception rooms provide spaces for formal and informal entertaining. The lounge is set a half level below the rest of the house but this use of the sloping site gives the room great scale and height. Wide bi folding doors and windows allow views and access to the gardens and plenty of natural light. A further living room is used as a TV/Cinema room. In addition, there is a study, utility/boot room and a cloakroom/WC. The layout has also been designed to accommodate a lift in the future should the need arise.
The layout of the first floor has the main bedroom positioned on one side of the house for privacy. It is a peaceful sanctuary incorporating a large bedroom, walk in fitted dressing room and a sumptuous en-suite bathroom complete with a tiled shower/steam room. The second bedroom suite also features a dressing room and luxury en-suite bathroom with two remaining double bedrooms having access to a further bathroom. A useful laundry/utility area is located off the landing.
Set beneath the house with external access only is a large plant/store room. There are two gas fired boilers supplying under floor heating and hot water in addition to a MVHR heat recovery system.
The Annexe.
A self contained annexe adjoins the main house and provides scope for multi generational occupation, guest or extended family accommodation and use for home workers. The accommodation has been refurbished throughout and features an entrance hall, living room, kitchen and a ground floor bedroom with en-suite shower room. The first floor offers a further double bedroom with dressing area and en-suite shower room. The annexe has its own, independent electric central heating system and is in council tax band A.
The use of glass throughout the house draws in light but also makes the house feel part of the surrounding 0.8 acre garden. Sitting centrally to the plot, the gardens envelop the house and provide spaces for entertaining, leisure and purpose.
The house stands slightly elevated from Howey Lane, well screened and set behind a sandstone pillared, automated gated entrance. The wide driveway offers plenty of parking space, has an EV charging point, and leads to a substantial double garage.
A large slate paved terrace runs to the South West side, an ideal space for al fresco dining and entertaining. An expanse of lawn extends beyond with the woodland backdrop of Frodsham Hill and a private gate allows access onto hillside walks. A landscaped Mediterranean garden has been created to the side and this also has a separate gated entrance to provide additional parking if needed. There is a private patio area at the rear with space for barbecues and currently home to a hot tub.
LOCATION
Howey Lane is an address synonymous with some of the finest homes in the area. The area consists of high quality individual houses set between Frodsham Hill and the beautiful restored Victorian gardens of Castle Park. The centre of Frodsham is within walking distance with a good selection of shops, cafes, bars and restaurants. An historic street market is held each Thursday and an artisan market now held monthly. There are excellent recreational facilities in the area and good schools for children of all ages. The road, rail and motorway networks allow access for the business commuter to many parts of the North West. Chester, Warrington, Liverpool and Manchester are all within daily commuting distance and regular train services run to each of these centres from Frodsham. Liverpool John Lennon and Manchester Airport are both within 30 minutes of the house and trains run from Runcorn to London Euston in under two hours.
Brochures
Howey Lane.pdf- COUNCIL TAXA payment made to your local authority in order to pay for local services like schools, libraries, and refuse collection. The amount you pay depends on the value of the property.Read more about council Tax in our glossary page.
- Band: G
- PARKINGDetails of how and where vehicles can be parked, and any associated costs.Read more about parking in our glossary page.
- Yes
- GARDENA property has access to an outdoor space, which could be private or shared.
- Yes
- ACCESSIBILITYHow a property has been adapted to meet the needs of vulnerable or disabled individuals.Read more about accessibility in our glossary page.
- Ask agent
Howey Lane, Frodsham
Add your favourite places to see how long it takes you to get there.
__mins driving to your place
Your mortgage
Notes
Staying secure when looking for property
Ensure you're up to date with our latest advice on how to avoid fraud or scams when looking for property online.
Visit our security centre to find out moreDisclaimer - Property reference 937745. The information displayed about this property comprises a property advertisement. Rightmove.co.uk makes no warranty as to the accuracy or completeness of the advertisement or any linked or associated information, and Rightmove has no control over the content. This property advertisement does not constitute property particulars. The information is provided and maintained by Gascoigne Halman, Frodsham. Please contact the selling agent or developer directly to obtain any information which may be available under the terms of The Energy Performance of Buildings (Certificates and Inspections) (England and Wales) Regulations 2007 or the Home Report if in relation to a residential property in Scotland.
*This is the average speed from the provider with the fastest broadband package available at this postcode. The average speed displayed is based on the download speeds of at least 50% of customers at peak time (8pm to 10pm). Fibre/cable services at the postcode are subject to availability and may differ between properties within a postcode. Speeds can be affected by a range of technical and environmental factors. The speed at the property may be lower than that listed above. You can check the estimated speed and confirm availability to a property prior to purchasing on the broadband provider's website. Providers may increase charges. The information is provided and maintained by Decision Technologies Limited. **This is indicative only and based on a 2-person household with multiple devices and simultaneous usage. Broadband performance is affected by multiple factors including number of occupants and devices, simultaneous usage, router range etc. For more information speak to your broadband provider.
Map data ©OpenStreetMap contributors.




