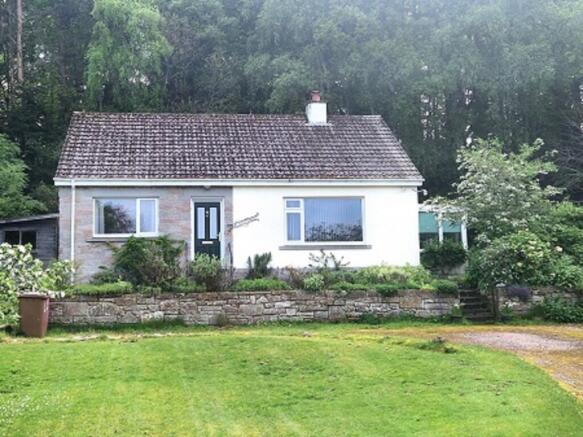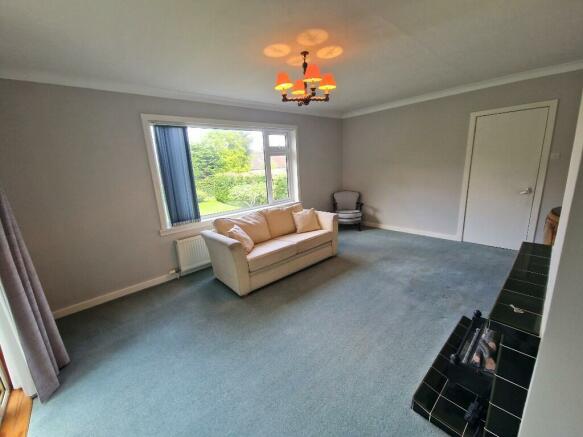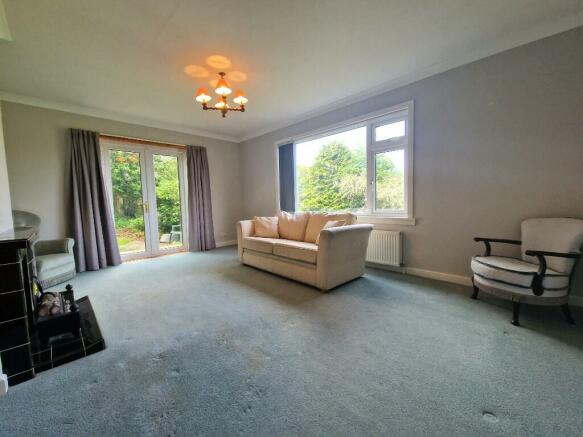Sandhurst Cottage, Sheriffbrae, Forres, Moray IV36 1DP

- PROPERTY TYPE
Detached Bungalow
- BEDROOMS
2
- BATHROOMS
1
- SIZE
840 sq ft
78 sq m
- TENUREDescribes how you own a property. There are different types of tenure - freehold, leasehold, and commonhold.Read more about tenure in our glossary page.
Freehold
Key features
- Lounge
- Dining kitchen
- Sun room
- 2 kingsize Bedrooms
- Shower Room
- Gas CH; DG
- Wrap-around garden; 2 sheds
- Driveway
Description
PROPERTY DESCRIPTION
Sandhurst Cottage is a lovely detached bungalow, built in circa 1970. It is situated in a quiet and convenient location for the comprehensive range of amenities available in Forres, including shops and supermarkets, local primary and secondary schools, medical centre, regular bus routes and train station. The area also provides a wide range of leisure and sporting opportunities, including fishing on the world-renowned River Spey, skiing at the Lecht and Cairngorm ranges, sailing, walking, beaches and golf. Forres is a short commute away from the MOD bases at Kinloss and Lossiemouth.
The property has been well maintained and offers comfortable living, consisting of lounge, dining kitchen, sun room, two bedrooms, and shower room. Further benefitting from gas central heating, double glazing, interlinked heat and smoke detectors, large driveway and wrap around garden.
ENTRANCE HALLWAY
uPVC glazed door opening into the hallway; electricity meter and consumer unit within a cupboard inset; internal glazed door; carpeted flooring; doors to all rooms; built-in double fully shelved cupboard; wall-mounted thermostat; access to attic space.
LOUNGE (3.92m x 2.73m)
Bright and welcoming lounge; carpeted flooring; double patio doors leading out to the patio area at the side aspect; large window to the front aspect fitted with vertical blinds; space for a range of furniture; tiled fire surround with an electric fire.
DINING KITCHEN (3.47m x 3.30m)
Selection of wall-mounted and base units; laminate work surfaces with a stainless steel sink set within; integrated electric hob, double oven and extractor; free-standing washing machine - included; space for a fridge freezer and table and chairs; gas boiler within a full-height unit; doors to the sun room and hallway; vinyl flooring.
SUN ROOM (3.71m x 2.78m)
Lovely relaxing sun room with space for a range of furniture or dining table and chairs; windows to three aspects fitted with roller blinds; rear external door; laminate flooring.
BEDROOM 1 (3.98m x 3.06m)
King-size bedroom; carpeted flooring; space for a range of furniture; built-in mirrored wardrobe with shelving and clothes rail; window to front aspect fitted with vertical blinds.
BEDROOM 2 (4.11m x 3.18m)
King-size bedroom; space for furniture; window to the rear aspect; built-in double wardrobe with sliding doors, shelving and clothes rail; carpeted.
SHOWER ROOM (2.87m x 2.10m)
Spacious shower room; walk-in shower enclosure with an electric shower; fully wet walled; WC; pedestal wash hand basin; heated towel rail; extractor; touchless LED wall-mounted mirror;
OUTSIDE & DRIVEWAY
Sandhurst Cottage has a fabulous wrap-around garden, mainly to the front and side aspects; surrounded by trees and wildlife to the rear; driveway to the front leading up to the property with areas of lawn to either side; selection of trees around the boundaries, offering privacy; patio area to the right; wooden garden bench; wooden garden shed; small pond; to the left of the property is another wooden shed with lighting and power; selection of potted plants throughout; double external socket; delightfully peaceful.
COUNCIL TAX: D
ENERGY EFFICIENCY RATING: D
NOTE 1: Included in the asking price will be all floor coverings, curtains, blinds; light fittings; free-standing washing machine, integrated double oven; electric hob and extractor.
NOTE 2: The mention of any appliances and/or services in these details have not been tested, or checked that they are connected, and does not imply that these are in full and efficient working order.
NOTE 3: Measurements are approximate and for guidance only.
OFFERS: -
Sellers reserve the right to accept an offer at any time during the marketing process.
Formal Offers must be submitted by a Scottish solicitor in writing.
A Closing Date, by which date and time offers must be submitted via a Scottish solicitor, may be arranged. All parties who have formally noted interest via a solicitor will be notified of any Closing Date.
- COUNCIL TAXA payment made to your local authority in order to pay for local services like schools, libraries, and refuse collection. The amount you pay depends on the value of the property.Read more about council Tax in our glossary page.
- Ask agent
- PARKINGDetails of how and where vehicles can be parked, and any associated costs.Read more about parking in our glossary page.
- Driveway
- GARDENA property has access to an outdoor space, which could be private or shared.
- Front garden,Rear garden
- ACCESSIBILITYHow a property has been adapted to meet the needs of vulnerable or disabled individuals.Read more about accessibility in our glossary page.
- Ask agent
Energy performance certificate - ask agent
Sandhurst Cottage, Sheriffbrae, Forres, Moray IV36 1DP
Add an important place to see how long it'd take to get there from our property listings.
__mins driving to your place
Get an instant, personalised result:
- Show sellers you’re serious
- Secure viewings faster with agents
- No impact on your credit score
Your mortgage
Notes
Staying secure when looking for property
Ensure you're up to date with our latest advice on how to avoid fraud or scams when looking for property online.
Visit our security centre to find out moreDisclaimer - Property reference 20240704A. The information displayed about this property comprises a property advertisement. Rightmove.co.uk makes no warranty as to the accuracy or completeness of the advertisement or any linked or associated information, and Rightmove has no control over the content. This property advertisement does not constitute property particulars. The information is provided and maintained by Grigor & Young, Elgin. Please contact the selling agent or developer directly to obtain any information which may be available under the terms of The Energy Performance of Buildings (Certificates and Inspections) (England and Wales) Regulations 2007 or the Home Report if in relation to a residential property in Scotland.
*This is the average speed from the provider with the fastest broadband package available at this postcode. The average speed displayed is based on the download speeds of at least 50% of customers at peak time (8pm to 10pm). Fibre/cable services at the postcode are subject to availability and may differ between properties within a postcode. Speeds can be affected by a range of technical and environmental factors. The speed at the property may be lower than that listed above. You can check the estimated speed and confirm availability to a property prior to purchasing on the broadband provider's website. Providers may increase charges. The information is provided and maintained by Decision Technologies Limited. **This is indicative only and based on a 2-person household with multiple devices and simultaneous usage. Broadband performance is affected by multiple factors including number of occupants and devices, simultaneous usage, router range etc. For more information speak to your broadband provider.
Map data ©OpenStreetMap contributors.




