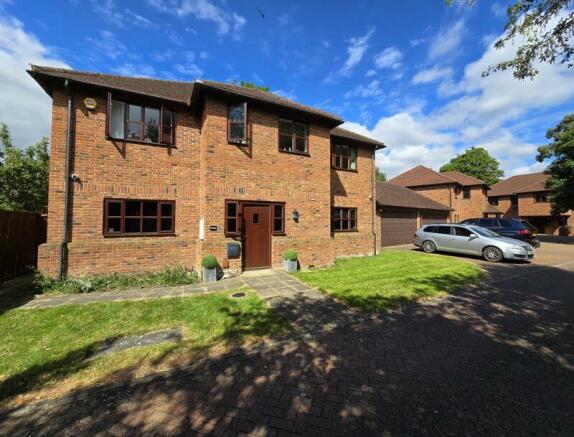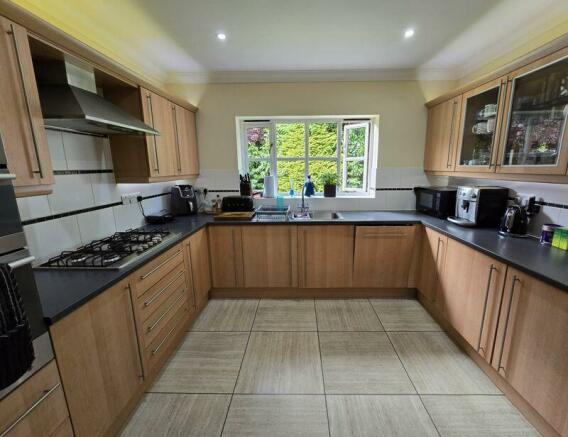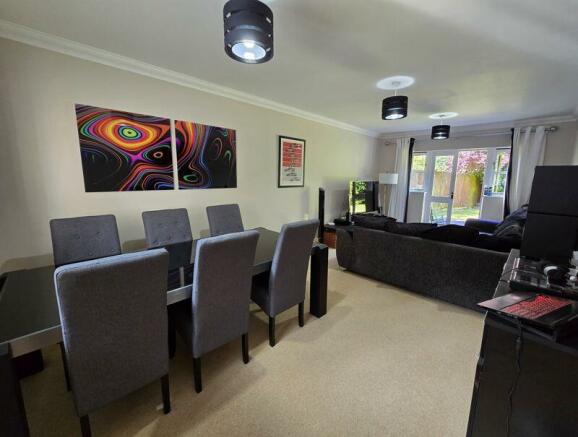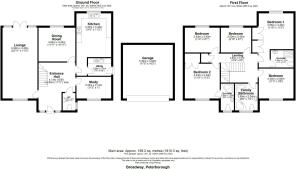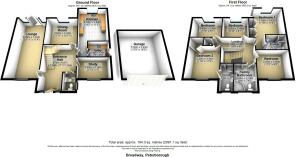Broadway, Peterborough, PE1 4DT

- PROPERTY TYPE
Detached
- BEDROOMS
5
- BATHROOMS
3
- SIZE
Ask agent
- TENUREDescribes how you own a property. There are different types of tenure - freehold, leasehold, and commonhold.Read more about tenure in our glossary page.
Ask agent
Key features
- Spacious 5 bedroom detached home - CHAIN FREE!
- Private gated development consisting of three executive homes
- Three reception rooms
- Three bathrooms
- Master suite with en-suite bathroom and fitted wardrobes
- Large garage with electric shutter door
- Enclosed rear garden
- Close to city centre and train station
- EPC Rating C
- Council tax band G
Description
This home offers generous and flexible accommodation over two floors comprising FIVE bedrooms, THREE reception rooms, THREE bathrooms, a separate utility, garage and parking, and an enclosed rear garden.
TOTAL AREA: approx. 168.2 sq. metres (1810.3 sq. feet)
GROUND FLOOR
ENTRANCE HALL
4.73m x 3.64m (15ft 6in x 11ft 11in) max
A large entrance hall with staircase to first floor, wood laid flooring.
CLOAKROOM
1.72m x 1.26m (5ft 8in x 4ft 2in)
Comprising low level flush WC, sink vanity unit and wood laid flooring.
STUDY
3.43m x 2.14m (11ft 3in max x 7ft)
Windows to front aspect, fitted carpet.
LOUNGE
6.99m x 3.45m (22ft 11in x 11ft 4in)
Windows to front aspect, french doors to rear aspect leading to garden, fitted carpet.
DINING ROOM
3.64m x 3.34m (11ft 11in x 10ft 11in)
Windows to rear aspect, wood laid flooring.
UTILITY
2.29m x 1.74m (7ft 6in x 5ft 8in)
Door to side aspect, tiled flooring, work surface with sink unit, under counter space for washing machine and tumble dryer, central heating boiler cupboard mounted, matching wall and base units.
KITCHEN
4.33m x 3.43m (14ft 2in x 11ft 3in)
A kitchen with ample wall and base units, built in stainless steel double oven, 5 ring gas hob and stainless steel hood above; integrated dishwasher, fridge and freezer. 1.5 bowl sink unit with drainer, windows to rear aspect, tiled flooring.
LANDING
4.80m x 2.87m (15ft 9in max x 9ft 5in)
Fitted carpet, access to loft, airing cupboard.
MASTER BEDROOM
3.55m x 3.43m x 11ft 8in x 11ft 3in)
Windows to rear aspect, fitted double wardrobes, fitted carpet.
MASTER EN-SUITE BATHROOM
2.24m x 1.71m (7ft 4in x 5ft 7in)
Comprising shower cubicle, low level flush WC and sink basin, wall tiling, heated chrome towel rail.
BEDROOM TWO
3.45m x 3.44m (11ft 4in x 11ft 3in)
With built in double wardrobe, fitted carpet, window to front aspect, door to:
EN-SUITE SHOWER ROOM
2.65m x 1.30m (8ft 8in x 4ft 3in)
Comprising corner shower cubicle, low level flush WC and sink basin, wall tiling, heated chrome towel rail and window to front aspect.
BEDROOM THREE
3.43m x 2.95m (11ft 3in x 9ft 8in)
Window to front aspect, fitted carpet.
BEDROOM FOUR
3.45m x 2.45m (11ft 4in x 8ft 1in)
Window to rear aspect, fitted carpet.
BEDROOM FIVE
3.00m x 2.45m (9ft 10in x 8ft 1in)
Window to front aspect, fitted carpet.
FAMILY BATHROOM
2.65m x 2.24m (8ft 8in x 7ft 4in)
Comprising corner bath, corner shower cubicle, low level flush WC and sink basin, wall tiling, heated chrome towel rail and window to front aspect.
GARDEN
The property is set behind double opening wrought iron electric gates. A block paved driveway leads to three executive homes. This house is positioned first of the three and benefits from parking in front of an oversized garage with electric shutter. A gated pathway leads to the rear aspect which is fully enclosed with a lawn garden, mature trees, conifers and outside lighting.
Please visit the floorplan tab above for a 2D and 3D visual of the property layout.
Property Details:
Freehold
Detached
Gas central heating
Double glazed
Council tax band G
EPC Rating C
Mains sewage, gas and electricity
EXPLANATION FOR CLIENTS ABOUT PROVING THEIR IDENTITY
When you buy and sell a property you need to prove your identity to estate agents, solicitors and others involved in the transaction. This is to help prevent money laundering.
The evidence we need:
To comply with law, we need to get evidence of your identity as soon as possible. Please bring in to our office your passport, or your photocard driving licence to prove your identity. We will need to check it, and to keep a copy. If these documents are not available, please speak to us to establish what other evidence may be acceptable.
Brochures
Full Details- COUNCIL TAXA payment made to your local authority in order to pay for local services like schools, libraries, and refuse collection. The amount you pay depends on the value of the property.Read more about council Tax in our glossary page.
- Band: G
- PARKINGDetails of how and where vehicles can be parked, and any associated costs.Read more about parking in our glossary page.
- Yes
- GARDENA property has access to an outdoor space, which could be private or shared.
- Yes
- ACCESSIBILITYHow a property has been adapted to meet the needs of vulnerable or disabled individuals.Read more about accessibility in our glossary page.
- Ask agent
Broadway, Peterborough, PE1 4DT
Add an important place to see how long it'd take to get there from our property listings.
__mins driving to your place
Get an instant, personalised result:
- Show sellers you’re serious
- Secure viewings faster with agents
- No impact on your credit score
About Kenneally Property Services, Peterborough
Ground Floor Unit A, Greenhill House, Thorpe Road, Peterborough, PE3 6RU



Your mortgage
Notes
Staying secure when looking for property
Ensure you're up to date with our latest advice on how to avoid fraud or scams when looking for property online.
Visit our security centre to find out moreDisclaimer - Property reference 12440397. The information displayed about this property comprises a property advertisement. Rightmove.co.uk makes no warranty as to the accuracy or completeness of the advertisement or any linked or associated information, and Rightmove has no control over the content. This property advertisement does not constitute property particulars. The information is provided and maintained by Kenneally Property Services, Peterborough. Please contact the selling agent or developer directly to obtain any information which may be available under the terms of The Energy Performance of Buildings (Certificates and Inspections) (England and Wales) Regulations 2007 or the Home Report if in relation to a residential property in Scotland.
*This is the average speed from the provider with the fastest broadband package available at this postcode. The average speed displayed is based on the download speeds of at least 50% of customers at peak time (8pm to 10pm). Fibre/cable services at the postcode are subject to availability and may differ between properties within a postcode. Speeds can be affected by a range of technical and environmental factors. The speed at the property may be lower than that listed above. You can check the estimated speed and confirm availability to a property prior to purchasing on the broadband provider's website. Providers may increase charges. The information is provided and maintained by Decision Technologies Limited. **This is indicative only and based on a 2-person household with multiple devices and simultaneous usage. Broadband performance is affected by multiple factors including number of occupants and devices, simultaneous usage, router range etc. For more information speak to your broadband provider.
Map data ©OpenStreetMap contributors.
