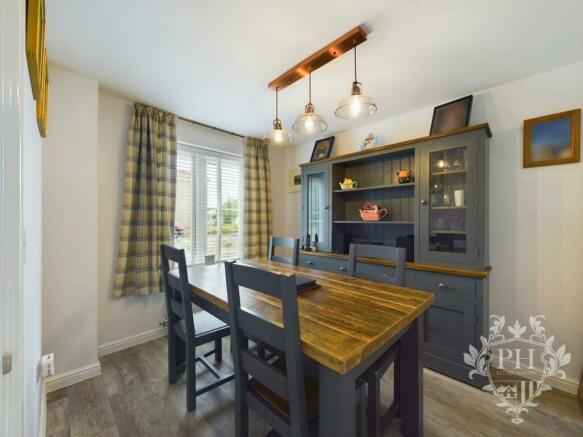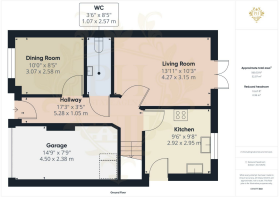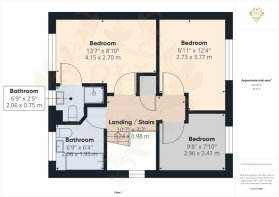
Crossbill Close, Guisborough, TS14 8NA

- PROPERTY TYPE
Detached
- BEDROOMS
3
- BATHROOMS
3
- SIZE
Ask agent
- TENUREDescribes how you own a property. There are different types of tenure - freehold, leasehold, and commonhold.Read more about tenure in our glossary page.
Freehold
Key features
- A MODERN DETACHED HOME
- SITUATED TO A QUIET RESIDENTIAL AREA
- TWO BATHROOM/THREE WC'S
- DOUBLE DRIVEWAY & GARAGE
- LOW MAINTENANCE REAR GARDEN
- VIEWINGS & OFFERS INVITED
Description
Step inside and discover the convenience of two separate reception rooms, providing ample space for relaxation, entertainment, and everyday living. The modern kitchen is a chef's delight, equipped with all the amenities you need for culinary adventures, complemented by French doors that open into the rear garden, seamlessly blending indoor and outdoor living.
This family-friendly home offers the luxury of two bathrooms and three WC's, ensuring convenience for all occupants and accommodating busy family lifestyles with ease. Whether getting ready for the day ahead or unwinding after a long day, these facilities offer practicality and comfort.
Outside, the property presents a double driveway and garage, providing ample parking space and storage options for vehicles and belongings. The low-maintenance rear garden is a tranquil retreat, perfect for enjoying al fresco dining, entertaining guests, or simply basking in the serenity of your own outdoor oasis.
Viewings and offers are welcomed, inviting you to explore the endless possibilities this home has to offer. Don't miss out on the opportunity to make this modern and versatile property your own. Available now, seize the chance to elevate your lifestyle and create lasting memories in a home that truly embodies comfort and style. Contact us today to schedule your viewing and begin your journey towards your dream home.
Entrance Hallway - 5.26m x 1.04m (17'3" x 3'5") - Upon stepping through a charming pastel composite door, you are welcomed into a luminous hallway that serves as the gateway to the home's various spaces. This inviting corridor provides access to the reception room, dining room, kitchen, a convenient ground floor W/C, and the staircase leading to the first floor. The hallway is adorned in soft, neutral tones that create a serene atmosphere, complemented by a radiator that ensures warmth and comfort.
Reception Room - 4.24m x 3.12m (13'11" x 10'3") - Step into the inviting reception room, a charming space adorned with neutral decor that effortlessly complements its surroundings. Boasting wood flooring and tastefully neutral painted walls, this room offers ample space for family gatherings and memorable moments. Situated at the rear of the home, it features stylish uPVC French doors that open up to the serene rear garden. The room is also equipped with efficient central heating radiators, ensuring comfort throughout the seasons.
Dining Room - 3.05m x 2.57m (10'0" x 8'5") - The dining room, elegantly positioned at the front of the property, offers ample space to accommodate a large dining table and additional smaller storage units. This inviting room is enhanced by a UPVC double-glazed window that floods the area with natural light, a radiator for cozy warmth, and stylish laminate wood flooring that adds a touch of sophistication.
Kitchen - 2.90m x 2.95m (9'6" x 9'8") - The kitchen is thoughtfully positioned at the rear of the property, adorned with light-colored wall, base, and drawer units that harmonize beautifully with the wood-effect countertops. These countertops complement the elegant flooring, creating a cohesive and inviting atmosphere. The room is bathed in natural light, courtesy of the UPVC double-glazed window, which enhances the bright and airy feel. The kitchen is well-equipped with a built-in electric oven, topped with a gas hob, ensuring a functional and stylish cooking space. Additionally, a sturdy composite door provides access to the picturesque garden, adding a touch of outdoor charm to the culinary experience.
Wc - 1.07m x 2.57m (3'6" x 8'5") - The downstairs WC features a stylish two-piece suite, consisting of a contemporary toilet and basin. It boasts the added comfort of a central heating radiator, ensuring warmth year-round. The walls are painted, complementing the wood flooring. Additionally, a small tile splash back behind the basin adds a touch of sophistication and practicality.
Landing - 3.23m x 0.97m (10'7" x 3'2") - The landing is adorned with a contemporary checked carpet that adds a touch of elegance to the space. A quaint UPVC double glazed window allows natural light to filter through, creating a bright and welcoming ambiance. From here, you can access the three spacious bedrooms, the well-appointed family bathroom, and the loft, all seamlessly connected to enhance the flow of the home.
Bedroom One - 4.14m x 2.69m (13'7" x 8'10") - The first bedroom, located at the front of the property, boasts a large UPVC double glazed window that allows an abundance of natural light to flood the space. The room is equipped with a modern radiator, ensuring a cozy and warm atmosphere throughout the colder months. This generously sized bedroom easily accommodates a double bed along with additional storage units, providing ample space for personal belongings. Adding to its allure, the room features its own private En-Suite, offering convenience and a touch of luxury.
Ensuite - 2.06m x 0.74m (6'9" x 2'5") - The En-Suite features an elegant three-piece suite, encompassing a sleek single step-in shower cubicle with a thermostat-controlled shower for optimal comfort, a stylish hand basin for all your washing needs, and a modern low-level WC. Additionally, the room is enhanced with a polished chrome towel warmer, ensuring your towels stay toasty, and a frosted UPVC double-glazed window that allows natural light to filter in while maintaining your privacy.
Bedroom Two - 2.72m x 3.76m (8'11" x 12'4") - The second bedroom is a generously sized double room located at the back of the property. It features a large UPVC double-glazed window that allows ample natural light to flood the space, a modern radiator for efficient heating, and a plush carpet that adds warmth and comfort underfoot.
Bedroom Three - 2.95m x 2.39m (9'8" x 7'10") - The third bedroom, which is the smallest among the trio, has been cleverly repurposed as a walk-in wardrobe. Despite its compact size, this cozy room can comfortably accommodate a single bed along with smaller storage units. The space is enhanced by a UPVC double-glazed window that allows natural light to flood in, and a radiator that ensures warmth and comfort.
Family Bathroom - 2.06m x 1.93m (6'9" x 6'4") - The family bathroom features a well-appointed three-piece suite, consisting of a classic paneled bathtub, a sleek hand basin, and a convenient low-level W/C. The room's aesthetic is enhanced by partially tiled walls that add a touch of elegance. A frosted UPVC double-glazed window allows for privacy while letting in ample natural light. Additionally, the bathroom is equipped with a modern radiator, ensuring warmth and comfort.
External - This stunning property features a spacious double driveway that leads to a single garage, complemented by a gravelled area designed for easy upkeep. At the rear, you'll find an expansive garden that includes a generously-sized patio area, perfect for entertaining guests. The patio is bordered by a charming dwarf wall and a sturdy fence, ensuring a high level of privacy for your outdoor gatherings.
Important Information - Making Your Home Purchase Simple
Thank you for viewing with us today. We hope you found the property interesting and would be happy to answer any additional questions you may have.
How to Make an Offer
If you'd like to proceed with an offer on this property, we've made the process straightforward and transparent. Here's what you'll need:
Identification
• Valid passport or driving licence.
For Cash Purchases
• Evidence of cleared funds by way of a bank statement.
For Mortgage Purchases
• Evidence of deposit by way of a bank statement.
• Decision in principle from your lender.
• If you need mortgage advice or assistance obtaining a decision in principle, we're here to help and can arrange this for you.
Legal Services
We work with a panel of trusted solicitors and can provide competitive quotes for conveyancing services to make your purchase process smoother. Please ask us for a quote!
Selling Your Property?
If you have a property to sell, we'll be happy to provide a free, no-obligation valuation. Our comprehensive marketing package includes:
• Professional photography.
• Detailed floor plans.
• Virtual property tour.
• Listings on Rightmove, Zoopla, and On the Market.
Next Steps
Once you're ready to make an offer:
1.Contact our office.
2.Have your supporting documents ready.
3.We'll present your offer to the seller and keep you updated.
Brochures
Crossbill Close, Guisborough, TS14 8NABrochure- COUNCIL TAXA payment made to your local authority in order to pay for local services like schools, libraries, and refuse collection. The amount you pay depends on the value of the property.Read more about council Tax in our glossary page.
- Band: D
- PARKINGDetails of how and where vehicles can be parked, and any associated costs.Read more about parking in our glossary page.
- Yes
- GARDENA property has access to an outdoor space, which could be private or shared.
- Yes
- ACCESSIBILITYHow a property has been adapted to meet the needs of vulnerable or disabled individuals.Read more about accessibility in our glossary page.
- Ask agent
Crossbill Close, Guisborough, TS14 8NA
Add an important place to see how long it'd take to get there from our property listings.
__mins driving to your place
Your mortgage
Notes
Staying secure when looking for property
Ensure you're up to date with our latest advice on how to avoid fraud or scams when looking for property online.
Visit our security centre to find out moreDisclaimer - Property reference 33213636. The information displayed about this property comprises a property advertisement. Rightmove.co.uk makes no warranty as to the accuracy or completeness of the advertisement or any linked or associated information, and Rightmove has no control over the content. This property advertisement does not constitute property particulars. The information is provided and maintained by PH Estate Agents, Redcar. Please contact the selling agent or developer directly to obtain any information which may be available under the terms of The Energy Performance of Buildings (Certificates and Inspections) (England and Wales) Regulations 2007 or the Home Report if in relation to a residential property in Scotland.
*This is the average speed from the provider with the fastest broadband package available at this postcode. The average speed displayed is based on the download speeds of at least 50% of customers at peak time (8pm to 10pm). Fibre/cable services at the postcode are subject to availability and may differ between properties within a postcode. Speeds can be affected by a range of technical and environmental factors. The speed at the property may be lower than that listed above. You can check the estimated speed and confirm availability to a property prior to purchasing on the broadband provider's website. Providers may increase charges. The information is provided and maintained by Decision Technologies Limited. **This is indicative only and based on a 2-person household with multiple devices and simultaneous usage. Broadband performance is affected by multiple factors including number of occupants and devices, simultaneous usage, router range etc. For more information speak to your broadband provider.
Map data ©OpenStreetMap contributors.






