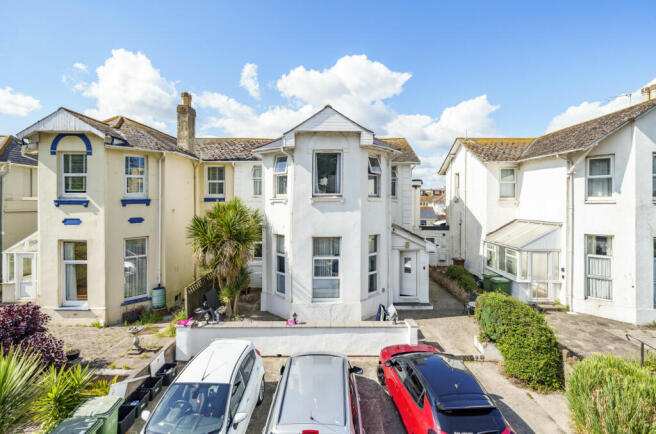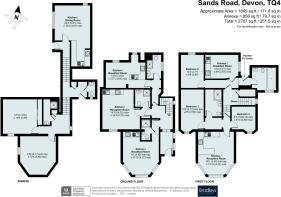Sands Road, Paignton, Devon

- PROPERTY TYPE
End of Terrace
- BEDROOMS
8
- SIZE
Ask agent
- TENUREDescribes how you own a property. There are different types of tenure - freehold, leasehold, and commonhold.Read more about tenure in our glossary page.
Ask agent
Key features
- ONLY OVER 60s are eligible for the Home for Life from Homewise (incorporating a Lifetime Lease)
- SAVINGS against the full price of this property typically range from 20% to 50% for a Lifetime Lease
- Actual price paid depends on individuals’ age and personal circumstances (and property criteria)
- Plan allows customers to purchase a % share of the property value (UP TO 50%) to safeguard for the future
- CALL for a PERSONALISED QUOTE or use the CALCULATOR on the HOMEWISE website for an indicative saving
- The full listed price of this property is £550,000
Description
Through the Home for Life Plan from Homewise, those AGED 60 OR OVER can purchase a Lifetime Lease and a share of the property value to safeguard for the future. The cost to purchase the Lifetime Lease is always less than the full market value.
OVER 60s customers typically save between from 20% To 50%*.
Home for Life Plan guide price for OVERS 60s: The Lifetime Lease price for this property is £368,500 based on an average saving of 33%.
Market Value Price: £550,000
The price you pay will vary according to your age, personal circumstances and requirements and will be adjusted to include any percentage of the property you wish to safeguard. The plan allows customers to purchase a share of the property value (UP TO 50%) to safeguard for the future.
For an indication of what you could save, please use our CALCULATOR on the HOMEWISE website.
Please CALL for more information or a PERSONALISED QUOTE.
Please note: Homewise DO NOT own this property and it is not exclusively for sale for the over-60s.
It is being marketed by Homewise as an example of a property that is currently for sale which could be purchased using a Home For Life Lifetime Lease.
If you are not OVER 60 or would like to purchase the property at the full market value of £550,000, please contact the estate agent Bradleys.
PROPERTY DESCRIPTION
A popular location, just a short distance from Paignton seafront and town centre where if you are looking for a readymade investment that provides a good yield, then this substantial property which has been separated into 6 apartments is the perfect property for you.
. uPVC double glazed door to the front leading into the..
Communal Entrance Hall 2 uPVC double glazed windows to the side and obscure uPVC double glazxed door into...
Hallway Stairs rising to first floor, radiator, wall mounted fire alarm system, doors to individual flats.
FLAT 1 Hallway with enclosed meters opening into
Open Plan Lounge/Kitchen/Bedroom uPVC double glazed window, radiator, power points.
Kitchen Area Fitted with work surface, wall, base and drawer units. Circular sink, 4-ring electric hob with oven below and extractor hood over.
Shower Room/WC Fitted with walk in shower cubicle having shower over, part tiled walls, extractor fan, wash hand basin, low level WC.
FLAT 2 Hallway, door to the shower room and open plan lounge/kitchen/bedroom
Lounge/Kitchen/Bedroom uPVC double glazed window with outlook to the front, fireplace, power points.
Kitchen Area Roll edged work surfaces with base units below, 4-ring electric hob with oven below. Space for fridge/freezer, radiator, part tiled walls, telephone point.
Shower Room Shower cubicle with electric shower, pedestal wash hand basin, low level wc, radiator, part tiled walls, extractor fan.
FLAT 3 Hallway with space for a fridge/freezer, door to shower room, door to living space.
Lounge/Kitchen/Bedroom 2 uPVC double glazed windows with outlook to the rear, radiator.
Kitchen Area Roll edge work surfaces with wall, floor and base units. Stainless steel sink with drainer, 4-ring electric hob with oven below, extractor above.
Shower Room Obscure uPVC double glazed window to the side. Walk-in shower cubicle with shower over, wash hand basin, low level WC, part tiled walls, extractor fan.
Communal First Floor Landing Cupboard housing the boiler supplying domestic hot water and gas central heating. Sash window with outlook to the side, radiator, access to flats 4 & 5.
FLAT 4 Hallway - radiator, storage cupboard, cupboard housing meters.
Lounge/Kitchen uPVC double glazed window with outlook to the rear. Electric hob with over below and extractor over, part tiled walls, radiator, television aerial connection point.
Bedroom uPVC double glazed window with outlook to the rear, radiator.
Shower Room Obscure uPVC double glazed window with outlook to the side. Bath having shower attachment, wash hand basin, low level WC, part tiled walls.
FLAT 5 Hallway with further space and cupboard housing meters, door to..
Lounge/Kitchen 3 uPVC double glazed windows with outlook to the front, radiator.
Kitchen Area Fitted with work surfaces and wall and base units, stainless steel sink with drainer. 4-ring hob with oven below and extractor over, part tiled walls.
Bedroom 2 uPVC double glazed window with outlook to the front. Radiator.
Bedroom 1 uPVC double glazed window with outlook to the front, radiator.
Shower Room Fitted with walk-in shower cubicle with electric shower over. Pedestal wash hand basin, low level WC, part tiled walls, extractor fan.
FLAT 6 Own entrance leading to..
Hallway Stairs that take you to the right and left, 2 storage cupboards, stairs to the left lead to the lower ground floor and stairs to the right leading to the living space and garden.
Cloakroom uPVC double glazed window to the front, pedestal wash hand basin, low level WC, part tiled walls.
Lounge Wall light points, radiator.
Kitchen Fitted with work surfaces over fitted floor cupboard and drawer units. Stainless steel sink unit with single drainer and mixer taps, 4-ring gas hob with oven below and extractor over. Part tiled walls, space for fridge/freezer, space for washing machine.
Bedroom 1 uPVC double glazed window with outlook to the side, radiator.
Bedroom 2 uPVC double glazed window with outlook to the front. Radiator.
Shower Room Fitted with a suite comprising walk-in shower cubicle with electric shower over, pedestal wash hand basin, low level WC, extractor fan.
Outside The garden is enclosed and has a gate to access. There is a storage shed, raised flower beds border, outside tap.
Material Information Freehold Property
Council Tax Bands A for all apartments
Torbay Council.
All 6 Apartments are let out
Flood Risk Assessment - High risk of flooding from surface water meaning greater than 3.3% each year. Low risk of flooding from rivers & sea meaning between 0.1% - 1% each year.
Broadband - Standard, Superfast & Ultrafast
Mobile Network - Indoor - EE, Three & Vodafone likely on voice & data, 02 likely on voice & limited on data. Outdoor - EE, Three, 02 & Vodafone likely on voice & data.
2 boilers in the property, one in cupboard in main building, the other in Flat 6 (installed 2023, service September 2023) Electrical work carried out in 2024,
The information provided about this property does not constitute or form part of an offer or contract, nor may be it be regarded as representations. All interested parties must verify accuracy and your solicitor must verify tenure/lease information, fixtures & fittings and, where the property has been extended/converted, planning/building regulation consents. All dimensions are approximate and quoted for guidance only as are floor plans which are not to scale and their accuracy cannot be confirmed. Reference to appliances and/or services does not imply that they are necessarily in working order or fit for the purpose. Suitable as a retirement home.
- COUNCIL TAXA payment made to your local authority in order to pay for local services like schools, libraries, and refuse collection. The amount you pay depends on the value of the property.Read more about council Tax in our glossary page.
- Ask agent
- PARKINGDetails of how and where vehicles can be parked, and any associated costs.Read more about parking in our glossary page.
- Ask agent
- GARDENA property has access to an outdoor space, which could be private or shared.
- Yes
- ACCESSIBILITYHow a property has been adapted to meet the needs of vulnerable or disabled individuals.Read more about accessibility in our glossary page.
- Ask agent
Sands Road, Paignton, Devon
Add an important place to see how long it'd take to get there from our property listings.
__mins driving to your place
Get an instant, personalised result:
- Show sellers you’re serious
- Secure viewings faster with agents
- No impact on your credit score
Your mortgage
Notes
Staying secure when looking for property
Ensure you're up to date with our latest advice on how to avoid fraud or scams when looking for property online.
Visit our security centre to find out moreDisclaimer - Property reference 43043_PGN240111. The information displayed about this property comprises a property advertisement. Rightmove.co.uk makes no warranty as to the accuracy or completeness of the advertisement or any linked or associated information, and Rightmove has no control over the content. This property advertisement does not constitute property particulars. The information is provided and maintained by Homewise, Covering Devon. Please contact the selling agent or developer directly to obtain any information which may be available under the terms of The Energy Performance of Buildings (Certificates and Inspections) (England and Wales) Regulations 2007 or the Home Report if in relation to a residential property in Scotland.
*This is the average speed from the provider with the fastest broadband package available at this postcode. The average speed displayed is based on the download speeds of at least 50% of customers at peak time (8pm to 10pm). Fibre/cable services at the postcode are subject to availability and may differ between properties within a postcode. Speeds can be affected by a range of technical and environmental factors. The speed at the property may be lower than that listed above. You can check the estimated speed and confirm availability to a property prior to purchasing on the broadband provider's website. Providers may increase charges. The information is provided and maintained by Decision Technologies Limited. **This is indicative only and based on a 2-person household with multiple devices and simultaneous usage. Broadband performance is affected by multiple factors including number of occupants and devices, simultaneous usage, router range etc. For more information speak to your broadband provider.
Map data ©OpenStreetMap contributors.




