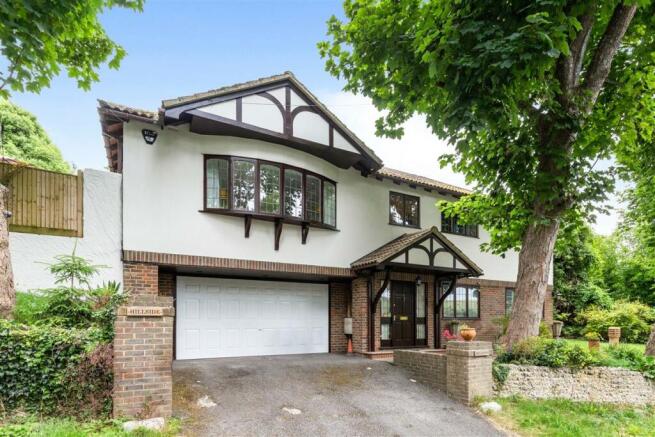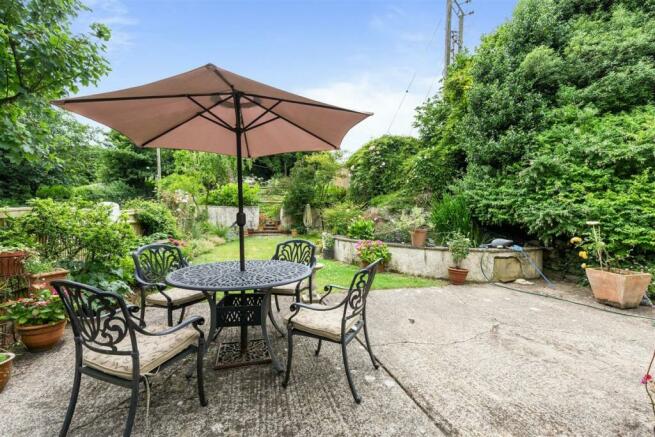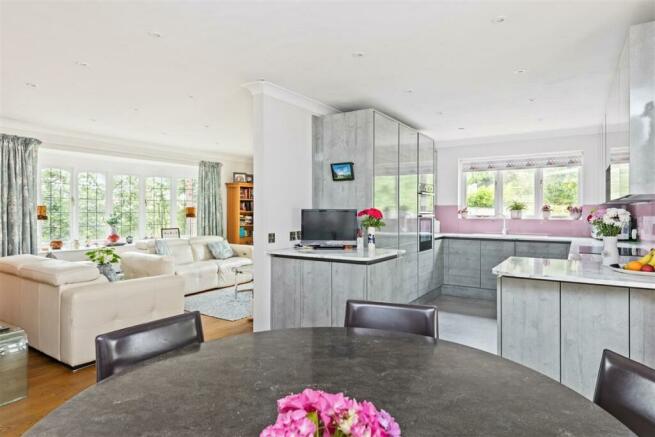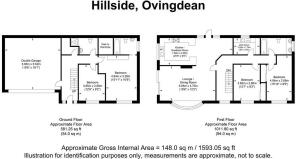
Ovingdean Road, BN2

- PROPERTY TYPE
Detached
- BEDROOMS
4
- BATHROOMS
3
- SIZE
Ask agent
- TENUREDescribes how you own a property. There are different types of tenure - freehold, leasehold, and commonhold.Read more about tenure in our glossary page.
Freehold
Key features
- Incredible Four Double Bedroom Detached Home
- Fabulous Versatile Home Welcoming All Living Arrangements
- Garden Oasis Tto Be Envy Of With Mmutiple Levels And Area
- Three Newly Replaced Bathrooms - One Of Them Being Ensuite
- Perfectly Sectioned Family Room - Lounge Area, Kitchen And Dining Area
- Utility Room
- Double Garage
- Off Road Parking For Two Cars
- Potential For Expansion STPP
Description
Upon entering, the spacious hallway welcomes you with direct access to the double garage, perfect for secure parking and additional storage. The ground floor hosts the magnificent principal bedroom, which serves as a luxurious sanctuary. This room features a contemporary ensuite bathroom with premium fixtures and a generous walk-in wardrobe, providing both functionality and elegance. Additionally, the ground floor includes another expansive double bedroom and a second modern bathroom, ensuring ample space and privacy for family and guests.
Ascend the staircase to find the heart of this exceptional home on the first floor. The large lounge area is a masterpiece of design, filled with natural light from large windows that create a bright and airy ambiance. This space flows seamlessly into the beautifully sectioned kitchen and dining area, making it ideal for both family gatherings and entertaining. The kitchen is a chef’s dream, featuring high-end appliances, sleek countertops, and ample cabinetry that combine to create a functional and stylish workspace.
The first floor also includes two additional spacious double bedrooms, perfect for children, guests, or a home office. A stylish bathroom on this level caters to these rooms, ensuring everyone has their own space. A separate utility room enhances the home's practicality, offering space for laundry and additional storage, keeping the main living areas tidy and organised.
Step outside into the meticulously landscaped wrap-around garden, an outdoor oasis designed to captivate and inspire. The garden's multiple levels create distinct areas for various activities, each offering its own charm and tranquility. Directly off the lounge, a lovely patio area invites you to enjoy al fresco dining and outdoor relaxation. A second patio seating area provides another charming spot to unwind and take in the garden's beauty.
One of the garden's highlights is a large pond with a mesmerizing waterfall, adding a serene and picturesque touch to the landscape. For nature enthusiasts, steps lead to a private gate that opens directly onto the South Downs, providing endless opportunities for hiking, exploring, and enjoying the stunning natural scenery.
In addition to its current splendor, this home offers incredible potential for expansion. The double garage presents an opportunity to be converted into additional living space, such as a guest suite, home office, or studio. Moreover, the vast roof space offers potential for further development, allowing for the creation of extra bedrooms, a playroom, or even a home gym, tailored to your needs and lifestyle.
This extraordinary home also boasts a driveway with parking for two cars, enhancing its convenience and appeal. Its location in the serene and sought-after village of Ovingdean provides a perfect balance of peaceful living with easy access to nearby amenities and attractions.
In summary, this detached home in Ovingdean is a rare gem, offering luxurious interiors, versatile living spaces, and breathtaking outdoor areas. From the elegant bedrooms and modern bathrooms to the grand lounge and chef’s kitchen, every detail has been carefully considered to create a home of unparalleled beauty and comfort. The enchanting garden, with its multiple levels, patios, and pond, provides a private oasis that is perfect for relaxation and entertaining. With its significant expansion potential, this property is not only a dream home but also an excellent investment for the future.
Don't miss this opportunity to own a truly special property that combines the best of indoor and outdoor living in one of Ovingdean's most desirable locations. Experience the exceptional lifestyle this home has to offer and make it your own.
The information contained in these particulars is for general information purposes only. Douglas & Gordon does not provide information or give any warranty with regards to train, tube, tram lines or flight paths. Prospective purchasers or tenants are advised to carry out their own research if they have any concern about train, tube, tram lines or flight paths.
Brochures
More details- COUNCIL TAXA payment made to your local authority in order to pay for local services like schools, libraries, and refuse collection. The amount you pay depends on the value of the property.Read more about council Tax in our glossary page.
- Ask agent
- PARKINGDetails of how and where vehicles can be parked, and any associated costs.Read more about parking in our glossary page.
- Garage,Off street
- GARDENA property has access to an outdoor space, which could be private or shared.
- Private garden
- ACCESSIBILITYHow a property has been adapted to meet the needs of vulnerable or disabled individuals.Read more about accessibility in our glossary page.
- Ask agent
Ovingdean Road, BN2
Add your favourite places to see how long it takes you to get there.
__mins driving to your place

Streetwise since 1958
Ever since we opened our first office off Sloane Square in 1958, we've been dedicated to giving our customers the confidence to make life-changing decisions with certainty and peace of mind.
That's over 60 years of delivering professional property services that go further, dig deeper and get better results for our clients.
Our expertise includes:
- Residential Sales & Lettings
- Property & Tenancy Management
- Corporate & Relocation Services
- Investments & Developments
Today, as one of the most innovative and respected independent estate agents in London, we continue our pioneering spirit of innovation, hard graft, technological nouse and support for our customers. With our broker style service, no other agent is re-defining personal service standards like Douglas & Gordon.
While our roots are firmly planted in central, west and south-west London, our operations have now spread to cover more regions outside of the city. This expansion is a testament to our growth and the trust our clients place in us.
On the ground, in the know
Staying in the know, on the ground, gives us the edge in the property industry. Whether it's the busy streets of London or other cities across the UK, we help keep our customers tuned in to the latest data and insight.
We'll help you stay ahead too with industry-leading market reports, and up-to- date residential sales and lettings guidelines. You can also sign up to get our latest listings 24 hours ahead of other property portals. We're also on hand 7 days a week, so you can call on us anytime. We would love to help.
Your mortgage
Notes
Staying secure when looking for property
Ensure you're up to date with our latest advice on how to avoid fraud or scams when looking for property online.
Visit our security centre to find out moreDisclaimer - Property reference X79283_1. The information displayed about this property comprises a property advertisement. Rightmove.co.uk makes no warranty as to the accuracy or completeness of the advertisement or any linked or associated information, and Rightmove has no control over the content. This property advertisement does not constitute property particulars. The information is provided and maintained by Douglas and Gordon, London. Please contact the selling agent or developer directly to obtain any information which may be available under the terms of The Energy Performance of Buildings (Certificates and Inspections) (England and Wales) Regulations 2007 or the Home Report if in relation to a residential property in Scotland.
*This is the average speed from the provider with the fastest broadband package available at this postcode. The average speed displayed is based on the download speeds of at least 50% of customers at peak time (8pm to 10pm). Fibre/cable services at the postcode are subject to availability and may differ between properties within a postcode. Speeds can be affected by a range of technical and environmental factors. The speed at the property may be lower than that listed above. You can check the estimated speed and confirm availability to a property prior to purchasing on the broadband provider's website. Providers may increase charges. The information is provided and maintained by Decision Technologies Limited. **This is indicative only and based on a 2-person household with multiple devices and simultaneous usage. Broadband performance is affected by multiple factors including number of occupants and devices, simultaneous usage, router range etc. For more information speak to your broadband provider.
Map data ©OpenStreetMap contributors.





