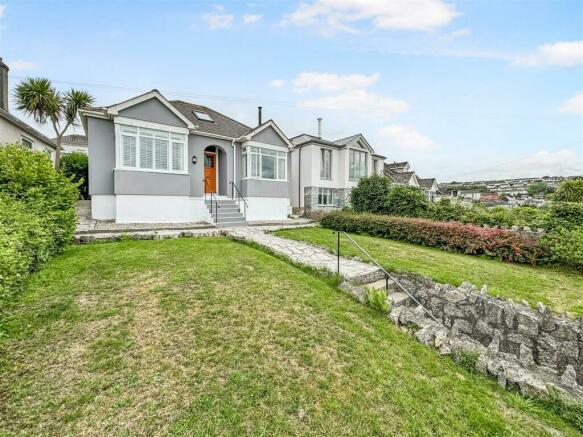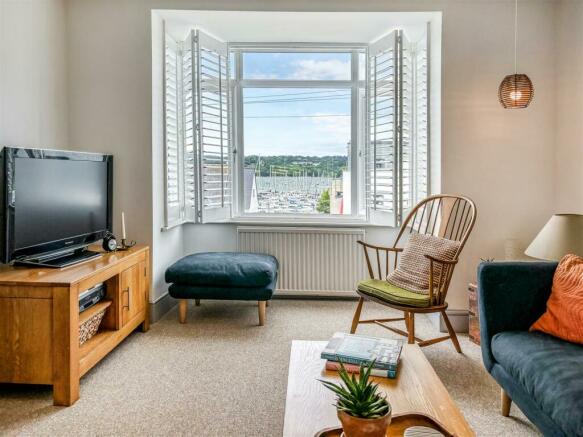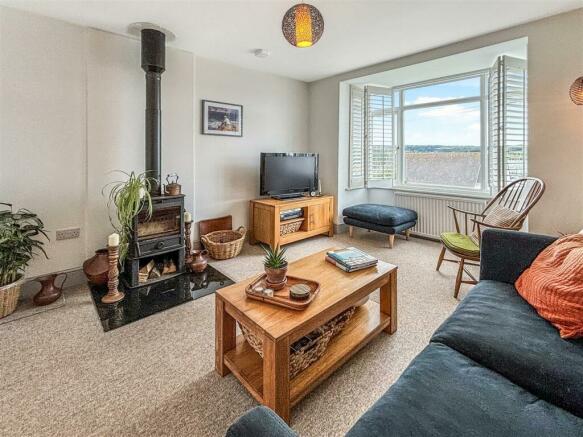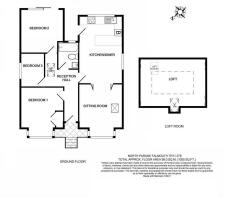
Falmouth

- PROPERTY TYPE
Detached Bungalow
- BEDROOMS
4
- BATHROOMS
2
- SIZE
828 sq ft
77 sq m
- TENUREDescribes how you own a property. There are different types of tenure - freehold, leasehold, and commonhold.Read more about tenure in our glossary page.
Freehold
Key features
- Detached, double bay-fronted bungalow
- Remodelled and substantially improved
- Beautifully presented throughout
- 3 bedrooms
- Deep front and rear gardens
- Off-road parking for 3 (potentially) 4 vehicles
- Superb detached annexe
- EPC rating D
Description
The Property - 35 North Parade is a detached pre-war bungalow which has been remodelled and substantially improved by the present owner, to provide versatile, light, bright and beautifully appointed three bedroom accommodation which benefits from additional planning consent for extension to provide an en-suite if required. A former detached garage has recently been converted to an extremely high standard to provide ideal accommodation for members of the family or non-paying guests of the occupiers, Cornwall Council Planning Reference: PA18/08345.
From North Parade, granite walling and double gateposts lead through the lawned front gardens to the raised, sheltered entrance porch and the accommodation. A central hallway leads to three ground floor bedrooms, a superbly reappointed bathroom/WC and a stunning, open-plan triple aspect lounge, dining and kitchen area, which benefits from the all day sun.
To the first floor, there is a part converted loft area which, in particular, enjoys the lovely views across North Parade and between the neighbouring properties to Falmouth Marina, the Penryn River, countryside and setting sun beyond. Subject to additional consents, this room could provide further accommodation if required.
The rear gardens are attractively landscaped, enjoy a high degree of sunshine, and lead to the detached annexe, to the rear of which there is off-road parking for three (potentially four) vehicles.
The Accommodation Comprises - (all dimensions being approximate)
Recessed Entrance Porch - Steps with handrails leading from the front garden and pedestrian gateway from North Parade. Views over and between the neighbouring properties to Falmouth Marina, the Penryn River and surrounding countryside. Traditional part leaded and glazed entrance door with matching fan light opening into the:-
Reception Hall - Cupboard housing electrical meters and fuses, double radiator, telephone point, inner hallway with access to loft area, traditional panelled doors to all rooms.
Bedroom One - 3.47m x 4.10m (11'4" x 13'5") - Second measurement into broad, walk-in square bay, double glazed window to the front elevation enjoying the slightly elevated outlook over North Parade to the marina, Ponsharden, Penryn River, Trevissome, Penryn and surrounding countryside. Full height built-in wardrobes with louvre doors. Double radiator.
Bedroom Two - 2.70m x 1.97m (8'10" x 6'5") - A versatile room, ideal for use as a study, with tall uPVC double glazed window to the side elevation and double radiator.
Bedroom Three - 3.30m x 3.54m (10'9" x 11'7") - The master bedroom, with sliding uPVC double glazed patio door overlooking and opening onto the rear gardens. Tall contemporary radiator, TV aerial socket.
Bathroom/Wc - Most attractively reappointed with a contemporary white suite comprising a low flush WC, wash hand basin with mixer tap and storage cupboard under, panelled bath with mixer tap and shower attachment. Panelled and ceramic tiled walls, obscure uPVC double glazed window to the rear elevation, extractor fan, tall towel rail/radiator, wall light.
Loft Area - 5.34m x 3.87m (17'6" x 12'8") - Of part restricted head height with Velux window to the front elevation providing lovely views over the harbour and river to surrounding countryside. Access to eaves storage areas, light and power connected, folding timber ladder from the inner hallway. Suitable for conversion to further accommodation if required, subject to additional consents.
Open-plan living areas extend the full depth of the southern side of the property, approximately 31'9" (9.70m) in length, with folding hardwood glazed screens, and broad archway, providing distinct lounge and dining room/kitchen areas.
Lounge Area - 3.46m x 4.30m (11'4" x 14'1") - Second measurement into broad, walk-in, uPVC double glazed bay window to the front elevation, again enjoying the attractive, slightly elevated outlook over North Parade, over and to either side of the properties opposite, to Falmouth Marina, Ponsharden, Penryn River, Trevissome, surrounding countryside and Penryn in the distance. Double radiator, TV aerial socket, glass-fronted log-burner on deep polished marble hearth.
Dining Area - 3.46m x 2.96m (11'4" x 9'8") - Tall uPVC double glazed window to the side, southern elevation. Inset down-lighters, radiator, connecting doorway from the reception hall, peninsula unit with breakfast bar to the:-
Kitchen Area - 3.54m x 2.40m (11'7" x 7'10") - Broad uPVC double glazed window to the rear elevation enjoying an attractive outlook over the rear gardens. Comprehensively appointed with a range of Shaker-style white kitchen units with round-edge worksurfaces between with complementary grey tile splashbacks. Integrated Candy washing machine, Beko four-ring gas hob, integrated dishwasher, sink unit with drainer and brushed steel mixer tap. Tall wall cupboard housing Vaillant gas fired combination boiler providing domestic hot water and central heating, peninsula unit with, below, integrated fridge and freezer cabinets together with Beko oven/grill. Inset down-lighters, extractor fan, uPVC double glazed door to the rear gardens.
The Exterior -
Front Gardens - Granite walling with twin granite gateposts and a pedestrian gate with steps leading to a slate pathway to the raised front entrance door. Courtesy lighting, gravelled terracing, slate pathways with access to either side of the property, two areas of level lawn.
Rear Gardens - A particular feature of the property - with pathway continuing across the rear of the bungalow with courtesy door and lighting to the accommodation, cold water tap, granite walling and steps to a broad lawned area, bisected by a pathway continuing to the annexe and pedestrian gate. Interspersed with fruit trees, timber and post and wire fencing to the side boundaries.
Detached Annexe - Recently converted to a high standard to provide ancillary accommodation to the main property, suitable for a member of the family or non-paying guest etc. The annexe is reached through the back gardens, but does have 'independent' access from the rear lane. Steps lead up to a side entrance door which opens into a well proportioned double aspect kitchen and living room, off which there is a double bedroom with attractively appointed en-suite bath/shower room.
Rear Parking Area - Number 35 benefits from a broad and deep hard-standing which provides off-road parking for three (potentially four) further vehicles.
General Information -
Services - Mains electricity, water, drainage and gas are connected to the property. Telephone point (subject to supplier's regulations). Gas fired central heating.
Council Tax - Band C - Cornwall Council.
Agent's Note - A Mundic Report dated 25 May 2017 provides the property with a clear A1 Classification.
Tenure - Freehold.
Viewing - Strictly by prior telephone appointment with the vendor's Sole Agent - Laskowski & Company, 28 High Street, Falmouth, TR11 2AD. Telephone: .
Brochures
Falmouth- COUNCIL TAXA payment made to your local authority in order to pay for local services like schools, libraries, and refuse collection. The amount you pay depends on the value of the property.Read more about council Tax in our glossary page.
- Band: C
- PARKINGDetails of how and where vehicles can be parked, and any associated costs.Read more about parking in our glossary page.
- Off street
- GARDENA property has access to an outdoor space, which could be private or shared.
- Yes
- ACCESSIBILITYHow a property has been adapted to meet the needs of vulnerable or disabled individuals.Read more about accessibility in our glossary page.
- Ask agent
Falmouth
Add an important place to see how long it'd take to get there from our property listings.
__mins driving to your place
Get an instant, personalised result:
- Show sellers you’re serious
- Secure viewings faster with agents
- No impact on your credit score
Your mortgage
Notes
Staying secure when looking for property
Ensure you're up to date with our latest advice on how to avoid fraud or scams when looking for property online.
Visit our security centre to find out moreDisclaimer - Property reference 33214601. The information displayed about this property comprises a property advertisement. Rightmove.co.uk makes no warranty as to the accuracy or completeness of the advertisement or any linked or associated information, and Rightmove has no control over the content. This property advertisement does not constitute property particulars. The information is provided and maintained by Laskowski & Co, Falmouth. Please contact the selling agent or developer directly to obtain any information which may be available under the terms of The Energy Performance of Buildings (Certificates and Inspections) (England and Wales) Regulations 2007 or the Home Report if in relation to a residential property in Scotland.
*This is the average speed from the provider with the fastest broadband package available at this postcode. The average speed displayed is based on the download speeds of at least 50% of customers at peak time (8pm to 10pm). Fibre/cable services at the postcode are subject to availability and may differ between properties within a postcode. Speeds can be affected by a range of technical and environmental factors. The speed at the property may be lower than that listed above. You can check the estimated speed and confirm availability to a property prior to purchasing on the broadband provider's website. Providers may increase charges. The information is provided and maintained by Decision Technologies Limited. **This is indicative only and based on a 2-person household with multiple devices and simultaneous usage. Broadband performance is affected by multiple factors including number of occupants and devices, simultaneous usage, router range etc. For more information speak to your broadband provider.
Map data ©OpenStreetMap contributors.






