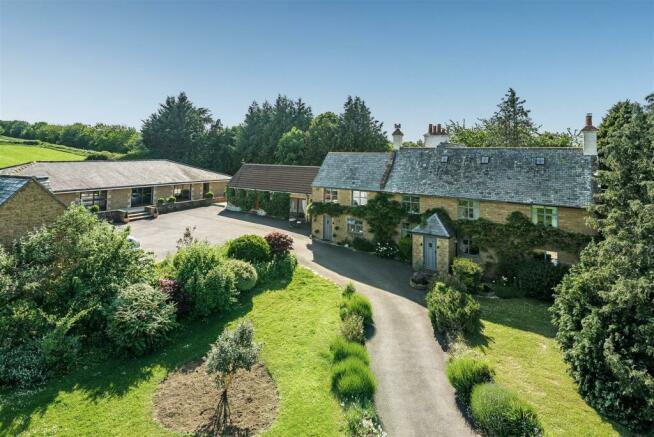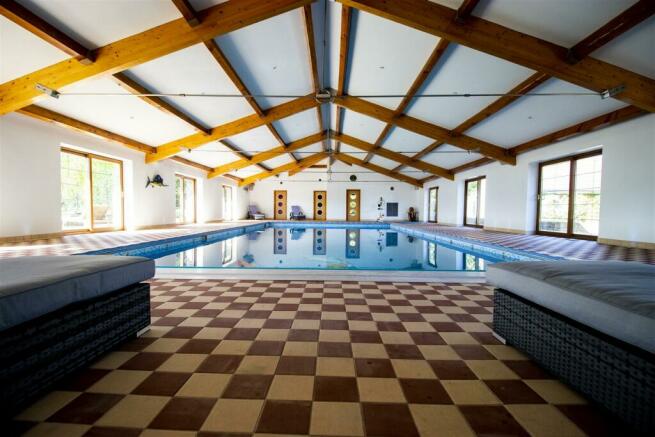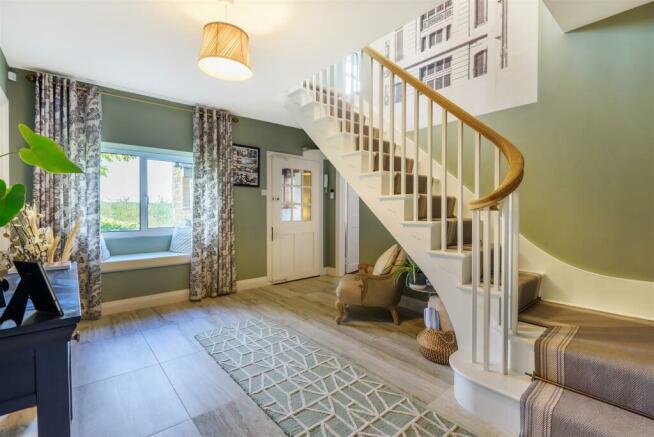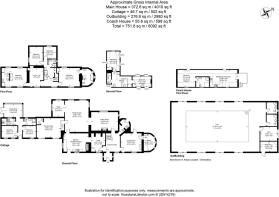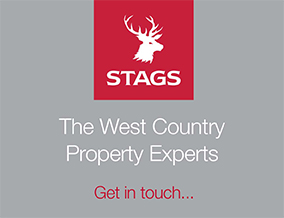
Crewkerne

- PROPERTY TYPE
Detached
- BEDROOMS
7
- BATHROOMS
5
- SIZE
Ask agent
- TENUREDescribes how you own a property. There are different types of tenure - freehold, leasehold, and commonhold.Read more about tenure in our glossary page.
Freehold
Key features
- Superb Six Bedroom Family House
- Additional Two Bedroom Cottage and One Bedroom Coach House
- Indoor Pool, Changing Rooms and Gym
- Ideal for Multi-Generational Living or Holiday Rental Income
- all Weather Tennis Court
- Twin Carports, Two Garages and Large Forecourt
- Beautifully Maintained Gardens
- Grounds of Approx. 1.5 Acres
- Attractive Countryside Views
- Freehold - Council Tax Band G
Description
Situation - Furringdon House is situated approximately ½ mile from the thriving village of Merriott which provides local facilities including various shops, two public houses, church and village hall, primary and pre-school.
Furringdon House - Furringdon House dates back to the late Georgian period and was built in 1832. It has been tastefully extended to provide a spacious family home with adjoining properties making it ideal for multi generational living, holiday let income or home offices.
The accommodation is set over three floors and is presented in excellent decorative order, with many original features throughout.
The accommodation comprises;
- Porch opening into the main entrance hall with turned Georgian staircase rising.
- Cloakroom. Dining room with parquet floor, carved stone fireplace with inset woodburner.
- Steps down to the semi-circular study with fitted office furniture and shelving.
- Sitting room with stone fireplace with wood burning stove, parquet flooring and large opening to the family room with an archway into a study area.
- Kitchen/breakfast room with floor and wall mounted units with granite worksurfaces, twin bowl stainless steel sink, tiled alcove inset with 4 oven electric dual control Aga, Flagstone floor and opening to the snug with sealed fireplace and door returning to the hall.
- Games room with oak panelling and twin sliding doors opening onto the central courtyard and concealed oil-fired boiler.
- On the first floor the master bedroom with hidden door accessing an en suite bathroom with separate shower.
- Guest bedroom with incorporated bath and screen leading to shower, WC and wash hand basin.
- Two further double bedrooms and family shower room.
- Second floor with study landing, two further secondary double bedrooms and shower room.
There is a single storey stone and tiled extension on the southern elevation together with a semi-circular extension on the northern side and a castellated extension on the western elevation.
The Cottage - The outbuilding adjoins the main house on the southern elevation which it utilised as a holiday letting and has a potential income of over £25,000. The accommodation comprising; hall, kitchen, sitting room with doors onto the private terrace, two double bedrooms and a shower room.
The Coach House - Situated opposite the main house and across the courtyard, the Coach House is constructed of stone elevations under a slate roof with four dormer windows. The ground floor has central twin open carports flanked by large single garages, one currently used as a laundry room with an oil fired boiler. The property is accessed via an external staircase giving access to the accommodation comprising; kitchen/living room opening to the bedroom with en suite shower room. This has also been used as a holiday let and has an annual income potential of approximately £20,000 per annum.
Indoor Swimming Pool Complex - This impressive indoor swimming pool complex is also constructed of stone elevations with eight double glazed sliding doors all set under a slate roof, along with a large area of PV Solar Panels which power the hot water in the main house and generate an income of approximately £1,800 / year from a grid feedback scheme. The complex houses the pool plant room, filtration system, two changing rooms and separate gym. The indoor heated pool measures 21.78m x 11.30m with a tiled surround and electric pool cover.
Gardens And Grounds - The property is approached through electric wrought iron gates with stone pillars and balled finials. A tarmac drive flanked by stone walling with borders opens onto an extensive tarmac area for parking and turning which forms the central courtyard.
Adjacent to this there are a number of lawns with well-stocked borders screened with laurel hedging and mature coniferous trees. Steps lead up to a terrace in front of the pool house.
A further area of garden accessed between the pool house and the coach house provides a large expanse of level lawn with a timber and glazed greenhouse and enclosed sunny and sheltered seating area.
Lying to the rear of the pool is a further private paved terrace and access to the all-weather tennis court screened by further hedging.
The garden borders farmland to the south and east. The lawn continues on the western side with a further private terrace for the cottage. In the south west corner there is a hidden garden with a large timber garden store and further shed and 3.000 litre oil tank. In all the gardens and grounds extend to approximately 1.5 acres.
The Location - The area is renowned for its variety of scholastic facilities catering for both the private and state sectors. Nearby private schools include Perrott Hill, Hazelgrove, Sherborne Boys, Girls and Prep schools, along with the Millfield Independent School with both day and boarding options for 2-18 years.
The market town of Crewkerne is approximately 1 ½ miles offering a wide range of shopping facilities including Waitrose. With the large commercial centre of Yeovil just 8 ½ miles away, the town offers various recreational options including theatre, cinema, clubs and gyms. Restaurants locally cater for all tastes with gastro pubs and fine dining.
The area is well positioned for access to the A303 just 4 miles distant, giving excellent access to either the M3 and London or the M5 via Taunton and the south west. For those who wish to take the train, stations can be found at Crewkerne, Yeovil, Castle Cary or Sherborne.
The nearest airports are located at Bristol, Exeter or Bournemouth.
Services - Mains water and electricity. Private drainage (Septic tanks and separate Bio-Digester)
Mobile Available : EE THREE, VODAFONE and O2
Broadband Available: ADSL under 24 Mbps Superfast 24 - 100 Mbps
Tenure - Freehold
Council Tax Band - G -
Flood Risk Status - Very low risk (environment agency)
Local Authority - South Somerset District Council, The Council Offices, Brympton Way, Yeovil, BA20 2 HT. Telephone
Fixtures And Fittings - All fixtures and fittings unless specifically referred to within the particulars are expressly excluded from the sale of the freehold. However, certain items may be available by separate negotiation.
Viewings - Strictly by appointment through the vendors selling agent, Stags Yeovil office. Telephone or email
Directions - From Yeovil proceed west on the A30 passing through the villages of West Coker and East Chinnock. Proceed for just under 3 miles taking a right turn signed to Haselbury Mill and Tithe Barn (brown sign) and enter Lower Severalls Road. Continue on this lane for approximately 1 mile and Furringdon House is the last property on the left just before the junction with the A356
Brochures
Crewkerne- COUNCIL TAXA payment made to your local authority in order to pay for local services like schools, libraries, and refuse collection. The amount you pay depends on the value of the property.Read more about council Tax in our glossary page.
- Band: G
- PARKINGDetails of how and where vehicles can be parked, and any associated costs.Read more about parking in our glossary page.
- Yes
- GARDENA property has access to an outdoor space, which could be private or shared.
- Yes
- ACCESSIBILITYHow a property has been adapted to meet the needs of vulnerable or disabled individuals.Read more about accessibility in our glossary page.
- Ask agent
Crewkerne
Add your favourite places to see how long it takes you to get there.
__mins driving to your place




Established in 2006, Stags' Yeovil office is ideally positioned on the Dorset/Somerset border and is the firm's most easterly branch. The office can be easily found in Park Road, with convenient parking close by at Tesco. The team deals principally with the valuation and sale of farms, country property, equestrian property, as well as houses and bungalows in the numerous small towns and villages in the area.
Yeovil and the surrounding area...The town has good communications, being a short distance from the A303 to London (130 miles) and Taunton (30 miles). Its rail links are excellent and there are two railway stations: Yeovil Pen Mill and Yeovil Junction.
Ham Hill, just to the south of Yeovil, has for centuries provided the lovely honey coloured stone for the construction of property in pretty villages, such as East and West Coker. Stags also deal with properties going out towards the Somerset Levels, up to the Mendip Hills and to the east into the Blackmore Vale.
Yeovil has close associations with the aircraft and defence industries and is home to Augusta Westland (helicopter manufacturers), as well as Normalair Garratt (who make aircraft oxygen systems). The town has two aerodromes, Yeovil Aerodrome and RNAS Yeovilton. The Quedam Shopping Centre has around 45 shops, plus there are many good independent shops.
Your mortgage
Notes
Staying secure when looking for property
Ensure you're up to date with our latest advice on how to avoid fraud or scams when looking for property online.
Visit our security centre to find out moreDisclaimer - Property reference 32337508. The information displayed about this property comprises a property advertisement. Rightmove.co.uk makes no warranty as to the accuracy or completeness of the advertisement or any linked or associated information, and Rightmove has no control over the content. This property advertisement does not constitute property particulars. The information is provided and maintained by Stags, Yeovil. Please contact the selling agent or developer directly to obtain any information which may be available under the terms of The Energy Performance of Buildings (Certificates and Inspections) (England and Wales) Regulations 2007 or the Home Report if in relation to a residential property in Scotland.
*This is the average speed from the provider with the fastest broadband package available at this postcode. The average speed displayed is based on the download speeds of at least 50% of customers at peak time (8pm to 10pm). Fibre/cable services at the postcode are subject to availability and may differ between properties within a postcode. Speeds can be affected by a range of technical and environmental factors. The speed at the property may be lower than that listed above. You can check the estimated speed and confirm availability to a property prior to purchasing on the broadband provider's website. Providers may increase charges. The information is provided and maintained by Decision Technologies Limited. **This is indicative only and based on a 2-person household with multiple devices and simultaneous usage. Broadband performance is affected by multiple factors including number of occupants and devices, simultaneous usage, router range etc. For more information speak to your broadband provider.
Map data ©OpenStreetMap contributors.
