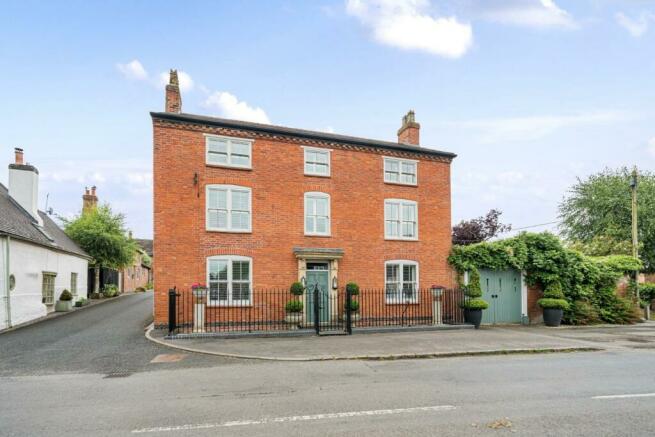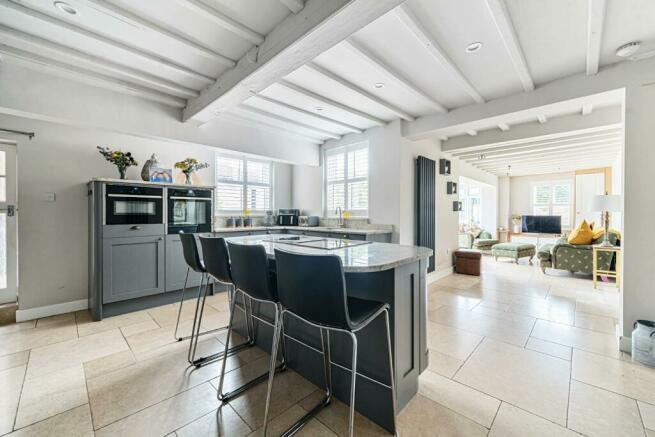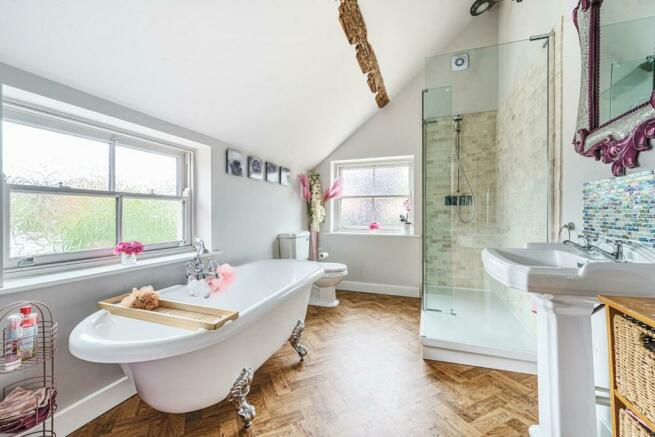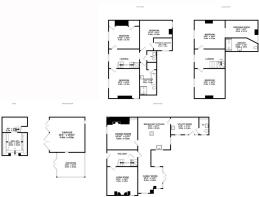
Long Street, Belton, Loughborough

- PROPERTY TYPE
Character Property
- BEDROOMS
5
- BATHROOMS
2
- SIZE
2,950 sq ft
274 sq m
- TENUREDescribes how you own a property. There are different types of tenure - freehold, leasehold, and commonhold.Read more about tenure in our glossary page.
Freehold
Key features
- Entrance hall & Ground floor cloakroom
- Cellar
- Two reception rooms
- Spacious open-plan living dining kitchen & utility
- Conservatory
- Three first floor bedrooms & potential en-suite
- Superb master bedroom suite with dressing room an en-suite
- Front forecourt & Gated off street parking
- Double Garage
- EPC - C
Description
Location - The charming, rural village of Belton is in the heart of the Leicestershire countryside and provides a village hall, well-regarded public house with restaurant, GP surgery and Junior school. A wider range of amenities are available within the nearby towns of Shepshed, Loughborough and Ashby de la Zouch. The village offers strong commuter links to Derby, Nottingham, Leicester and Birmingham.
Accommodation - A stone storm porch and wooden front door lead into a large entrance hall with stone tiled flooring housing the stairs to the first floor with a door beneath providing access to the cellar and a bespoke, glazed arched door to the kitchen. The sitting room has a dual aspect by virtue of windows to the front and side, an exposed (painted) ceiling beam and a feature stone fireplace with an open fire, brick tiled back and stone hearth. The dining room has a window to the side, stone tiled flooring, an exposed (painted) ceiling beam and a magnificent feature brick Inglenook fireplace with an open fire, brick tiled back, slate hearth and built-in storage to the chimneybreast recess.
The spacious open-plan living dining kitchen has a window and door to the side elevation and boasts an excellent range of eye and base level units and drawers, ample granite preparation surfaces, an undermounted sink with mixer tap and window above, a central island unit with granite top houses the induction hob and provides breakfast bar space. Integrated appliances include a fridge, freezer, dishwasher, combi oven and grill. Exposed (painted) ceiling beams and stone tiled flooring continue through to a family room, flooded with natural light by virtue of a square walk-in bay window with fitted shutters and French doors leading onto the courtyard garden. A utility room with a glazed lantern roof and an oak door to the rear has tiled flooring and a range of eye and base level units with granite worktops and a Belfast sink providing space and plumbing for an automatic washing machine, further white appliance space and access to a useful ground floor cloakroom with a two piece suite.
To the first floor, a large landing with a window to the side gives access to three bedrooms, two doubles with windows (and shutters) to the front and exposed (painted) ceiling beams, one with built-in wardrobes and one with a double glazed window to the rear, having the added benefit of potentially creating en-suite shower room (we understand all plumbing is in place). The luxury family bathroom enjoys a feature vaulted ceiling with an exposed beam, two opaque glazed windows and offers a white four piece comprising a freestanding rolltop bath on claw feet with central taps and shower attachment, a close-coupled WC, pedestal wash hand basin and a large, tiled and glazed shower enclosure, parquet style wood effect flooring and a ladder style radiator. A separate cloakroom with a Velux window provides a vanity wash hand basin and WC.
To the second floor, a large landing with a window to the side gives access to the magnificent master bedroom suite comprising a spacious bedroom with windows to the front with fitted shutters, a walk-in dressing room with a bank of built-in wardrobes along one wall, a contemporary radiator and a access to an en-suite shower room providing an open “wet room” style stone tiled shower area with drench shower head, a wash hand basin with storage beneath and a WC, tiled flooring, LED lighting and a skylight window providing natural light. the accommodation is completed by a fifth, generously proportioned bedroom with a window to the side elevation.
Outside - The property is set back from the road by a small forecourt with wrought iron railings and a personal gate to the front door. Double gates provide vehicular access into the enclosed, paved courtyard providing outdoor entertaining space and secure off street parking leading in turn to the double garage and brick and uPVC constructed conservatory with stone tiled flooring, exposed (painted) ceiling beams, built-in storage, windows and French doors.
Tenure & Council Tax - Tenure: Freehold
Local Authority : North West Leicestershire District Council
Tax Band: G
Brochures
BROCHURE.pdf- COUNCIL TAXA payment made to your local authority in order to pay for local services like schools, libraries, and refuse collection. The amount you pay depends on the value of the property.Read more about council Tax in our glossary page.
- Band: G
- PARKINGDetails of how and where vehicles can be parked, and any associated costs.Read more about parking in our glossary page.
- Garage
- GARDENA property has access to an outdoor space, which could be private or shared.
- Yes
- ACCESSIBILITYHow a property has been adapted to meet the needs of vulnerable or disabled individuals.Read more about accessibility in our glossary page.
- Ask agent
Long Street, Belton, Loughborough
Add your favourite places to see how long it takes you to get there.
__mins driving to your place

James Sellicks Estate Agents love selling houses, and has done for over 20 years. We are well known for the sale of all types of property from smart urban apartments to elegant country homes. We have a network of offices covering Leicestershire, Rutland and Northamptonshire, these are staffed by a highly competent and experienced team eager to deliver the results you are looking for.
We act for clients owning some of the finest homes in Leicestershire with houses and apartments ranging in price from £150,000 to £5m and beyond.
We are a professional name built on service and results with offices in Leicester, Market Harborough and Oakham.
Your mortgage
Notes
Staying secure when looking for property
Ensure you're up to date with our latest advice on how to avoid fraud or scams when looking for property online.
Visit our security centre to find out moreDisclaimer - Property reference 33215111. The information displayed about this property comprises a property advertisement. Rightmove.co.uk makes no warranty as to the accuracy or completeness of the advertisement or any linked or associated information, and Rightmove has no control over the content. This property advertisement does not constitute property particulars. The information is provided and maintained by James Sellicks Estate Agents, Leicester. Please contact the selling agent or developer directly to obtain any information which may be available under the terms of The Energy Performance of Buildings (Certificates and Inspections) (England and Wales) Regulations 2007 or the Home Report if in relation to a residential property in Scotland.
*This is the average speed from the provider with the fastest broadband package available at this postcode. The average speed displayed is based on the download speeds of at least 50% of customers at peak time (8pm to 10pm). Fibre/cable services at the postcode are subject to availability and may differ between properties within a postcode. Speeds can be affected by a range of technical and environmental factors. The speed at the property may be lower than that listed above. You can check the estimated speed and confirm availability to a property prior to purchasing on the broadband provider's website. Providers may increase charges. The information is provided and maintained by Decision Technologies Limited. **This is indicative only and based on a 2-person household with multiple devices and simultaneous usage. Broadband performance is affected by multiple factors including number of occupants and devices, simultaneous usage, router range etc. For more information speak to your broadband provider.
Map data ©OpenStreetMap contributors.





