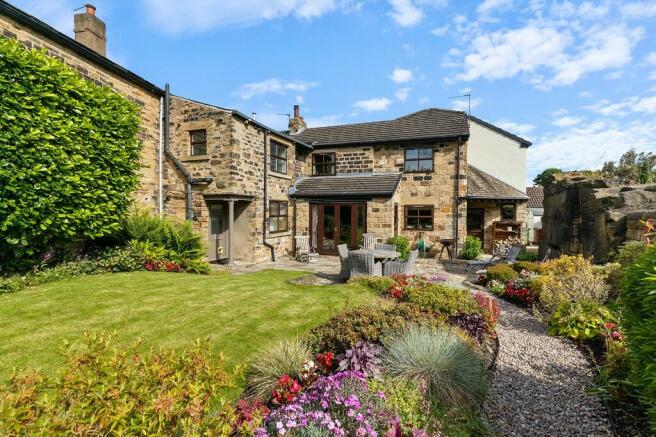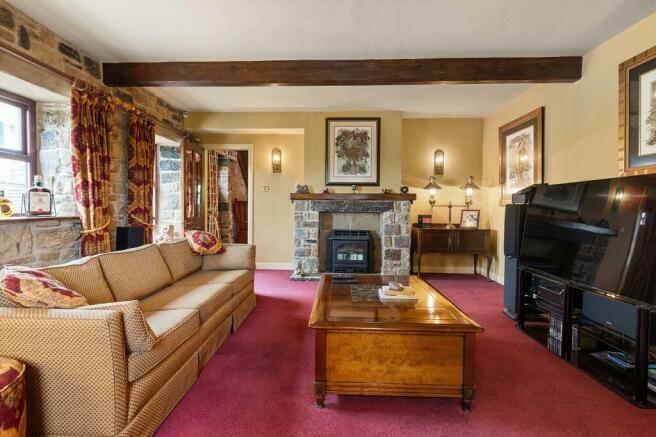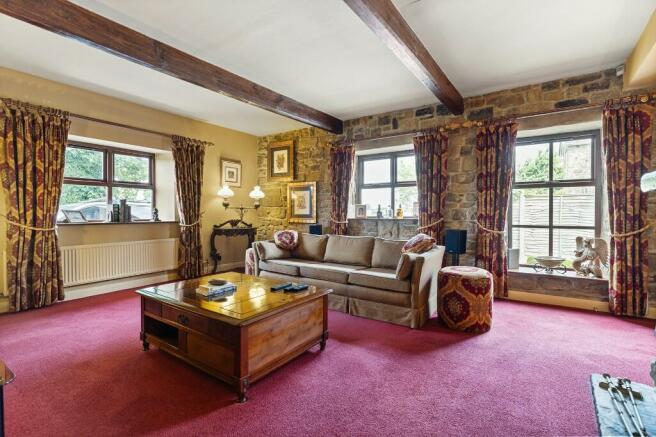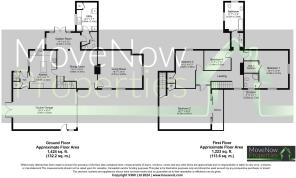Greenside, Walton, WF2

- PROPERTY TYPE
Character Property
- BEDROOMS
4
- BATHROOMS
2
- SIZE
2,647 sq ft
246 sq m
- TENUREDescribes how you own a property. There are different types of tenure - freehold, leasehold, and commonhold.Read more about tenure in our glossary page.
Freehold
Key features
- Historic charm with 300 years of character
- Balcony with breathtaking countryside views
- Three spacious and inviting reception rooms
- Unique layout featuring two elegant staircases
- Exceptionally versatile property with endless potential
- An internal viewing is essential to fully appreciate this gem
- Energy-efficient design for modern living
- Private, tranquil garden with mature landscaping
Description
Movenowproperties are honoured to present this exquisite four-bedroom detached family home for sale. This historic 300-year-old residence combines timeless charm with modern energy efficiency, making it a must-see to fully appreciate its private and peaceful ambiance.
Accommodation briefly comprises:
Entrance
The property boasts multiple entrances, accessible via the dining room, double garage, or rear hall and utility room.
Dining Room
Measurements: 16'3" x 15'4" (4.96m x 4.67m)
A stunning reception room featuring solid wood flooring, exposed stone and natural beams, a multi-fuel log burner, wall lights, and a radiator. The space seamlessly connects to the garden room and offers access to the kitchen and living room.
Living Room
Measurements: 18'1" x 15'4" (5.51m x 4.68m)
This grand reception room exudes character with exposed stone, carpet flooring, a gas fire, double-glazed windows, and exposed beams. The wall lights add to the cosy ambiance.
Garden Room
Measurements: 14'1" x 6'11" (4.29m x 2.11m)
Featuring natural stone flooring, exposed stone walls, a double-glazed window, and patio doors opening to the rear garden. This room provides a serene space to relax and enjoy the view.
Utility Room
Measurements: 12'0" x 7'7" (3.65m x 2.31m)
A spacious utility area with wall and base units, work surfaces, a sink with a mixer tap, part-tiled walls, and a frosted double-glazed window. It includes plumbing for a washing machine and space for a dryer, with an external door to the rear garden.
Downstairs WC
Conveniently located with wall tiling, a low flush WC, and a corner wall-mounted wash basin.
Kitchen
Measurements: 15'1" x 11'3" (4.60m x 3.42m)
A beautifully designed kitchen with high-quality wall and base units, complementary work surfaces, double-glazed windows, a Belfast sink, a radiator, an island with seating, a six-ring range Britannia stove, an integrated fridge freezer, and a dishwasher.
Rear Hall
A pleasant hall with an external door to the enclosed garden, secondary stairs leading to the first floor / bedroom 2, under-stairs storage, and an integral door to the garage.
Main Stairs and Landing
Carpeted flooring, a double-glazed window offering scenic views, exposed brickwork, a loft hatch, and doors to the bedrooms and bathroom. A useful storage cupboard houses the water heater and offers additional shelving.
Bedroom One
Measurements: 15'1" x 11'6" (4.60m x 3.51m)
A stunning master bedroom with double-aspect double-glazed windows offering scenic views, a radiator, carpet flooring, wall lights, and doors to a walk-in wardrobe and ensuite.
Walk-in Wardrobe
Carpeted flooring with ample shelving and hanging rails.
Ensuite
Measurements: 5'11" x 5'7" (1.81m x 1.71m)
Features a low flush WC, pedestal wash basin, corner shower unit, tiled floors and walls, a radiator, and a frosted double-glazed window.
Bedroom Two
Measurements: 20'7" x 16'8" (6.28m x 5.07m)
A beautiful double bedroom with a double-glazed window, patio doors to a front-facing balcony, a gas fire, a radiator, recessed spotlights, storage, wall lights, and a loft hatch. The balcony has deck flooring, outside lighting, and stunning countryside views.
Bedroom Three
Measurements: 15'2" x 11'7" (4.62m x 3.52m)
A double bedroom with carpet flooring, a radiator, a double-glazed window, and a walk-in wardrobe.
Walk-in Wardrobe
Equipped with shelving, hanging rails, and carpet flooring.
Bedroom Four
Measurements: 11'2" x 7'11" (3.40m x 2.42m)
Currently used as a home office, this fourth bedroom has carpet flooring, a radiator, and a double-glazed window.
Family Bathroom
Measurements: 11'7" x 7'6" (3.52m x 2.29m)
A spacious bathroom with double-aspect frosted double-glazed windows, a radiator, a low flush WC, a bath with an overhead shower and screen, a pedestal wash basin, tiled walls, recessed spotlights, and wall lights.
Outside
The property features a private driveway offering off-road parking.
The rear garden is extremely private, with well-established shrubs, a lawn, and a patio, providing a perfect space for pleasant seating. This garden truly must be viewed to appreciate the privacy.
Double Garage
Measurements: 25'9" x 16'6" (7.85m x 5.02m)
A versatile space with electric garage doors, double doors to the rear, a side entrance door, power, lighting, and an integral door to the rear entrance hall.
Mobile Coverage
Three
O2
Vodaphone
EE
Satellite / Fibre TV Availability
BT
Sky
Parking
Private Drive & Double Garage
Council Tax
Band E
Tenure
Freehold
EPC Rating: D85
Please contact us for further details of the full EPC
Floor plans
These floor plans are intended as a rough guide only and are not to be intended as an exact representation and should not be scaled. We cannot confirm the accuracy of the measurements or details of these floor plans.
Viewings
For further information or to arrange a viewing please contact our offices directly.
Free valuations
Considering selling or letting your property?
For a free valuation on your property please do not hesitate to contact us.
DISCLAIMER:
The details shown on this website are a general outline for the guidance of intending purchasers, and do not constitute, nor constitute part of, an offer or contract or sales particulars. All descriptions, dimensions, references to condition and other details are given in good faith and are believed to be correct but any intending purchasers should not rely on them as statements or representations of fact but must satisfy themselves by inspection, searches, survey, enquiries or otherwise as to their correctness. We have not been able to test any of the building service installations and recommend that prospective purchasers arrange for a qualified person to check them before entering into any commitment. Further, any reference to, or use of any part of the properties is not a statement that any necessary planning, building regulations or other consent has been obtained. All photographs shown are indicative and cannot be guaranteed to represent the complete interior scheme or items included in the sale. No person in our employment has any authority to make or give any representation or warranty whatsoever in relation to this property.
- COUNCIL TAXA payment made to your local authority in order to pay for local services like schools, libraries, and refuse collection. The amount you pay depends on the value of the property.Read more about council Tax in our glossary page.
- Ask agent
- PARKINGDetails of how and where vehicles can be parked, and any associated costs.Read more about parking in our glossary page.
- Private,Garage,Driveway,Off street
- GARDENA property has access to an outdoor space, which could be private or shared.
- Back garden,Patio,Rear garden,Private garden,Enclosed garden
- ACCESSIBILITYHow a property has been adapted to meet the needs of vulnerable or disabled individuals.Read more about accessibility in our glossary page.
- Ask agent
Greenside, Walton, WF2
Add your favourite places to see how long it takes you to get there.
__mins driving to your place
Your mortgage
Notes
Staying secure when looking for property
Ensure you're up to date with our latest advice on how to avoid fraud or scams when looking for property online.
Visit our security centre to find out moreDisclaimer - Property reference 9465415. The information displayed about this property comprises a property advertisement. Rightmove.co.uk makes no warranty as to the accuracy or completeness of the advertisement or any linked or associated information, and Rightmove has no control over the content. This property advertisement does not constitute property particulars. The information is provided and maintained by MoveNow Properties, Wakefield. Please contact the selling agent or developer directly to obtain any information which may be available under the terms of The Energy Performance of Buildings (Certificates and Inspections) (England and Wales) Regulations 2007 or the Home Report if in relation to a residential property in Scotland.
*This is the average speed from the provider with the fastest broadband package available at this postcode. The average speed displayed is based on the download speeds of at least 50% of customers at peak time (8pm to 10pm). Fibre/cable services at the postcode are subject to availability and may differ between properties within a postcode. Speeds can be affected by a range of technical and environmental factors. The speed at the property may be lower than that listed above. You can check the estimated speed and confirm availability to a property prior to purchasing on the broadband provider's website. Providers may increase charges. The information is provided and maintained by Decision Technologies Limited. **This is indicative only and based on a 2-person household with multiple devices and simultaneous usage. Broadband performance is affected by multiple factors including number of occupants and devices, simultaneous usage, router range etc. For more information speak to your broadband provider.
Map data ©OpenStreetMap contributors.






