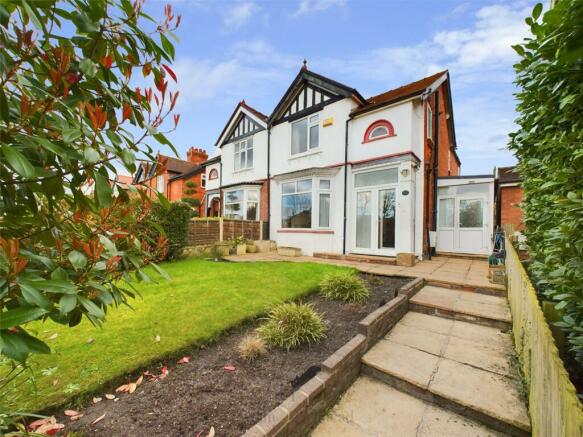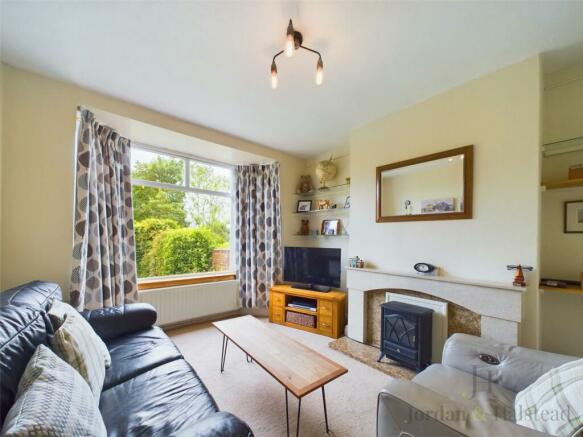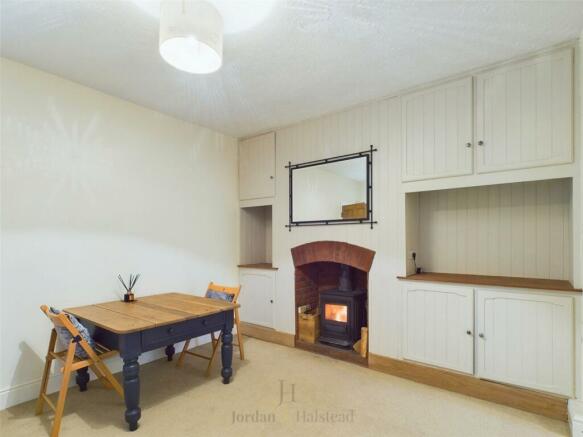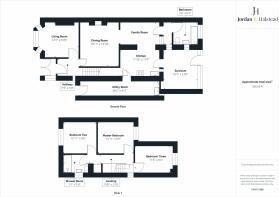
Nantwich Road, Middlewich, Cheshire, CW10

- PROPERTY TYPE
Semi-Detached
- BEDROOMS
3
- BATHROOMS
2
- SIZE
Ask agent
- TENUREDescribes how you own a property. There are different types of tenure - freehold, leasehold, and commonhold.Read more about tenure in our glossary page.
Freehold
Key features
- Semi-Detached Period Property
- 3 Bedrooms
- 3 Reception Rooms
- Beautifully Decorated
- Gardens to Front & Rear
- Detached Garage
- 4x Parking Spaces Available
Description
With its close proximity to local schools, transport links and neighbouring towns such as Nantwich and Crewe, this home is ideal for all the family
Viewing advised to truly appreciate this spacious and beautiful home.
This charming three bedroom period home is set in an ideal location within Middlewich with easy access into the town itself and to Nantwich/Crewe. Middlewich primary and secondary school are also close by. The property is approached via a private driveway with space for two vehicles and steps leading up to the front garden with mature hedge borders. In brief, the property is accessed via the entrance porch which opens into the hallway with stairs to the first floor. The living room has a large bay window to the front elevation and a fireplace housing a flame effect log burner. There are then two further reception rooms used as a dining room and a family room. The dining room hosts a wood fuelled log burner. There is also a downstairs bathroom, a stunning white kitchen with wooden worktops over and built in appliances along with an impressive separate utility room and a sun room which provides views out on to the garden. To the first floor there are three double bedrooms, two of which have built in wardrobes and views of the playing fields to the rear. There is then an additional bathroom with walk in shower. Externally the property has a fully enclosed rear garden with detached garage and second driveway for two more vehicles. Tenure: Freehold EPC rating: TBC Council tax: Band D
Hallway
The hallways is accessed through a uPVC door to the front of the property into the porch and another uPVC door into the house, this gives access to the stairs to the first floor, the living room and dining room. There is a wall mounted radiator and ceiling light point in this room.
Living Room
3.84m x 3.28m
This light and cosy room is perfect for relaxing in after a long day, the large bay window to the front floods the room with natural light. The feature fireplace and natural wood style internal door creates a snug and comfortable atmosphere.
Dining Room
3.33m x 4.22m
The spacious room in the centre of the property is the perfect place for the family to gather. The built-in media wall style unit with a wood fuelled burner in the centre creates a warm and inviting space whist providing practical storage space. The open plan effect into the kitchen/ dining room provides a nice flowing living space through the property.
Kitchen/Family Room
3.6m x 5.18m
The flexible space at the rear of the property contains a wall mounted radiator and door into the downstairs bathroom. The kitchen storage starts in here and wraps around into the kitchen merging the two rooms together, creating a spacious and open feel to the downstairs living space. The Modern kitchen contains a range of wall and base cabinets providing ample storage space with complimentary wood effect countertops and flooring. Integrated appliances within the kitchen create a clean and neat finish with added convenience for busy family life. Within the kitchen is a hidden understairs storage cupboard and access to the sunroom to the rear of the property and utility room to the side of the property.
Downstairs Bathroom
2.24m x 2m
A practical three-piece suite comprising of a bath with overhead shower attachment, low level W.C and hand wash basin. Wood effect flooring and fully tiled walls are easy to maintain and perfect for a busy family lifestyle. A uPVC window to the rear of the property, wall mounted radiator and ceiling light point completes the room.
Utility Room
7.4m x 1.5m
Located to the side of the property, this room can be accessed through the kitchen or the external door to the front leading onto the front driveway. This space has ample storage cupboards and drawers, a utility sink, wall mounted radiator, window to the rear and space and plumbing for appliances.
Sun Room
3.23m x 3.66m
The sunroom provides a perfect entertaining space with its glass panels and door out to the rear garden, an ideal sanctuary from British weather or a space to relax and enjoy the sunshine from within the comfort of your home.
Landing
To the first floor, the landing features a double glazed window to the side elevation, an oak effect wooden banister, access to all first floor rooms and a loft hatch.
Bedroom One
3.33m x 2.97m
A double room with built in wardrobe space, window and wall mounted radiator.
Bedroom Two
3.33m x 2.95m
A double room with built in wardrobe space, window and wall mounted radiator.
Bedroom Three
3.56m x 2.54m
A double room to the rear of the property with a window overlooking the fields to the rear and a wall mounted radiator.
Bathroom
2.16m x 1.75m
The first floor bathroom provides added convenience with a three piece suite comprising a walk in shower cubicle, wash basin and low level W.C. Double glazed window and wall mounted radiator.
External
Externally, the property is situated on a large plot providing extensive space to the front and rear of the property. To the front of the property is a path leading from the large off road driveway to the front entrance, running alongside a lawned area with flowerbed borders and mature hedges to the front providing complete privacy. To the rear of the property is an expansive space including a lawned area, a paved area leading to the rear driveway and a spacious garage. The garden is enclosed by panelled wooden fencing, creating a safe and secure outdoor area.
- COUNCIL TAXA payment made to your local authority in order to pay for local services like schools, libraries, and refuse collection. The amount you pay depends on the value of the property.Read more about council Tax in our glossary page.
- Band: D
- PARKINGDetails of how and where vehicles can be parked, and any associated costs.Read more about parking in our glossary page.
- Yes
- GARDENA property has access to an outdoor space, which could be private or shared.
- Yes
- ACCESSIBILITYHow a property has been adapted to meet the needs of vulnerable or disabled individuals.Read more about accessibility in our glossary page.
- Ask agent
Nantwich Road, Middlewich, Cheshire, CW10
Add an important place to see how long it'd take to get there from our property listings.
__mins driving to your place
Get an instant, personalised result:
- Show sellers you’re serious
- Secure viewings faster with agents
- No impact on your credit score
Your mortgage
Notes
Staying secure when looking for property
Ensure you're up to date with our latest advice on how to avoid fraud or scams when looking for property online.
Visit our security centre to find out moreDisclaimer - Property reference JHM240023. The information displayed about this property comprises a property advertisement. Rightmove.co.uk makes no warranty as to the accuracy or completeness of the advertisement or any linked or associated information, and Rightmove has no control over the content. This property advertisement does not constitute property particulars. The information is provided and maintained by Jordan & Halstead, Middlewich. Please contact the selling agent or developer directly to obtain any information which may be available under the terms of The Energy Performance of Buildings (Certificates and Inspections) (England and Wales) Regulations 2007 or the Home Report if in relation to a residential property in Scotland.
*This is the average speed from the provider with the fastest broadband package available at this postcode. The average speed displayed is based on the download speeds of at least 50% of customers at peak time (8pm to 10pm). Fibre/cable services at the postcode are subject to availability and may differ between properties within a postcode. Speeds can be affected by a range of technical and environmental factors. The speed at the property may be lower than that listed above. You can check the estimated speed and confirm availability to a property prior to purchasing on the broadband provider's website. Providers may increase charges. The information is provided and maintained by Decision Technologies Limited. **This is indicative only and based on a 2-person household with multiple devices and simultaneous usage. Broadband performance is affected by multiple factors including number of occupants and devices, simultaneous usage, router range etc. For more information speak to your broadband provider.
Map data ©OpenStreetMap contributors.





