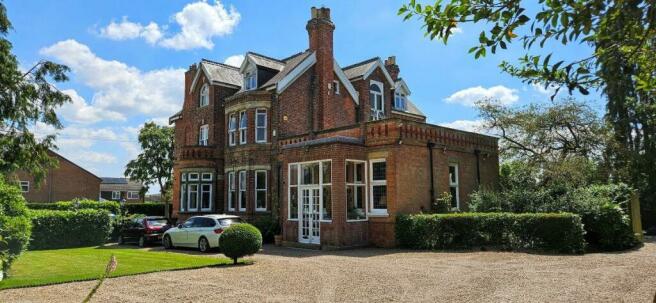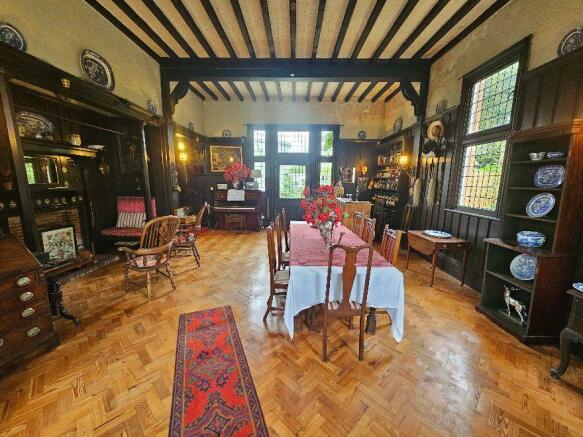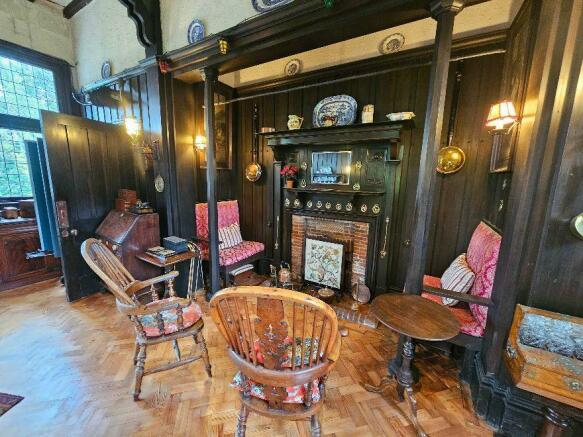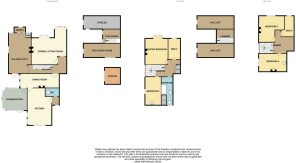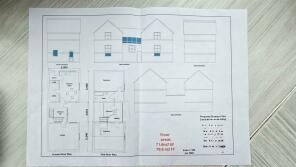Grove Coach Road, Retford
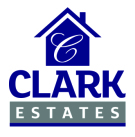
- PROPERTY TYPE
Semi-Detached
- BEDROOMS
6
- BATHROOMS
1
- SIZE
Ask agent
- TENUREDescribes how you own a property. There are different types of tenure - freehold, leasehold, and commonhold.Read more about tenure in our glossary page.
Freehold
Key features
- SIMPLY UNIQUE - MUST BE VIEWED
- Six Bedroom Semi Detached
- Formal Sitting Room
- Grand Hallway
- Kitchen & Dining Room
- Over 1 Acre Of Land
- Separate Coach House
- Swimming Pool & Summer House
- 3,800 sq ft Living Space plus Coach House
- EPC Grade F - Potential C
Description
The location of this property is truly unbeatable. Grove Coach Road is known for its peaceful surroundings and friendly community, making it a wonderful place to call home. Retford itself is a picturesque town with a rich history and plenty of amenities to enjoy, including quaint shops, cosy cafes, and beautiful parks.
Whether you are looking to settle down with your family or simply want to upgrade to a larger space and develop the Coach House (STP), this house on Grove Coach Road is sure to tick all the boxes. Don't miss out on the opportunity to make this beautiful property your new home. Contact us today to arrange a viewing and start the next chapter of your life in this fantastic house.
Description - Upon entering the grounds to the property you are greeted by its grandeur with a driveway for many vehicles on the gravel driveway. Leading into the house through the porch to proceed into a spacious and inviting hallway of period interior elegance that is simply breath taking. The six bedrooms provide ample of space for a growing family or for those who love to have guests over. The property benefits from over an acre of land and a separate Coach House, out door swimming pool, summer house and land to accommodate what ever you desire. The property is in need of some renovation and decoration but the house and size of plot offers the foundations of an amazing completed property.
There could also be the possibility of development within the grounds subject to planning as The Coach House had outline planning that lapsed in 2013. 3rd June 2024 outline planning applied for.
Hallway - 8.87m x 6.50m (29'1" x 21'3") - .As you step into the grand hallway onto the wooden parquet flooring, the scent of aged oak fills your senses from the original Victorian features still present. Above, sturdy wooden beams traverse the ceiling, displaying the craftsmanship of a bygone era. The surfaces whisper tales of the passage of time, adding to the rustic charm of the space. Along the walls, intricately carved wooden panels rise towards the ceiling, showcasing intricate designs and patterns that showcase attention to detail and craftsmanship.
The center piece of the hallway is undoubtedly the grand mahogany fireplace, its imposing presence dominating the space. Carved with intricate motifs and embellishments, it stands as a testament to the opulence of the period. Flanking the fireplace, wooden seating upholstered in rich fabrics invites guests to linger and indulge in conversation, their aged cushions bearing witness to generations of gatherings and stories exchanged.
Formal Lounge - 6.45mx 4.58m (21'1"x 15'0") - The grand front facing formal sitting room is of timeless elegance and sophistication, designed to impress featuring traditional deep wooden skirtings, picture rail, elaborate crown moldings on the walls and ceilings with a stunning centre piece of the room of a grand marble fireplace. The mantle stands tall and proud of marble which is intricately carved, tiled hearth and a wrought iron original dog grate. Tall, sash windows allow plenty of natural light with the benefit of the original hallway opened up into the room adding the curved window to the front aspect.
Dining Room - 4.58m x 3.95m (15'0" x 12'11") - Off the hallway the dining room is accessed and has a brick fireplace, wooden floorboards, picture rail and access to the kitchen and conservatory.
Kitchen - 5.00m x 4.58m (16'4" x 15'0") - The kitchen overlooking the side and rear of the property was designed around the 1960s, popular in the mid-20th century was Hygenas kitchen, known for their practical and stylish designs. Clean lines and a streamlined appearance of the base and wall units with dual colour for the modern twist of today, Formica worktops with a stainless steel double sink and drainer and cooker. Wood windows with secondary windows to the rear and side elevation, carpet to the flooring. The original ceiling clothes dryer typically called a 'pulley maid' is mounted to the ceiling and can be raised and lowered using a pulley system.
The gas central heated floor mounted Glow worm Hide Away, boiler is located in the kitchen.
Conservatory - 3.86m x 3.88m (12'7" x 12'8") - The conservatory can be accessed off the dining room and is of an upvc construction built on a dwarf brick wall, with heating and lighting for all year use with side facing French doors leading into the garden close to the swimming pool.
First Floor Landing - Leading up the wide, ornate period stairwell to the first floor landing where there is an original stain glass front facing window allowing the different colours to flood in, the carpet flows up the stairs and landing where there are double wooden wardrobes for additional storage on the landing.
Bedroom One - 6.43m x 4.65 (21'1" x 15'3") - The master bedroom is a front facing large double bedroom with an original fireplace, wooden sash windows to the bay frontage, wall and ceiling light and picture rail.
Bedroom Two - 4.00m x 3.61m (13'1" x 11'10") - The second bedroom is a double room side facing with a sink encased in a vanity unit, single wardrobe, picture rail and carpet.
Bedroom Three - 7.00m x 2.00m (22'11" x 6'6") - A front facing bedroom with carpet, picture rail and an open plan cupboard with clothes rail. The position of this bedroom would make an amazing en-suite to the master bedroom.
Bathroom - 4.00m x 2.00 (13'1" x 6'6") - The bathroom comprises of a Twyfords green 1960s bathroom suite which embodies the distinctive mid-century aesthetic with a combination of practicality, elegance and a touch of bold color. Twyfords, a well-known British manufacturer of bathroom fixtures, was renowned for producing high-quality, stylish, and functional bathroom suites. The walls have decorative crown moldings above the picture rail. The airing cupboard is located in the bathroom and the rear facing upvc window overlooks the gardens.
2nd Floor Landing - A continuation of the stairwell leading to the second floor still capturing the stain glass window, wrought iron decorative staircase with lights on the banister with space on the landing for furniture. The second floor bedrooms do not have central heating.
Bedroom Four - 4.75m x 4.05m (3.64m into recess) (15'7" x 13'3" ( - The forth bedroom is a double room with the original fire place in situ and front facing dorma style window.
Bedroom Five - 5.80m x 4.59m (2.25m) (19'0" x 15'0" (7'4")) - A double 'L' shaped bedroom with the original fireplace, side facing window and front facing dorma style window.
Bedroom Six - 6.55m x 2.00m (21'5" x 6'6") - The sixth bedroom is a single room with space for the bed under the sloping dorma ceiling and area for wardrobes out over looking the front through the arch window.
The Coach House - This charming structure, with its timeless appeal and historic charm, serves as a testament to the elegance and sophistication of a bygone era of this plot as a whole. Constructed of sturdy brick the coach house boasts a distinctive architectural style, reminiscent of the grandeur of Victorian design with its symmetrical facade. Intricately carved trim with two stables to the ground floor with the original wrought-iron hay feeders, includes a coach room, tack room plus stairs to two hay lofts with far-reaching views towards Grove village.
Attached to The Coach House there is a brick built, tiled roof pig sty and wood stall.
The Coach House had planning which lasped in 2013 for a two bed dwelling. Plans attached.
Summer House - The summer house has a carpeted sitting area plus breakfast bar with sink and cold water tap. There's a dining area and two changing cubicles handy for the swimming pool. Attached to the Summer House is a covered area for outdoor dining / bar-b-ques or the typical English garden parties.
Swimming Pool - 9.14m x 4.57m ( 30' x 15') - The pool was installed in 1974. It has a 4' shallow end and 7' deep end and the liner has been replaced. An electric pump (renewed in 2022) operates the water filter and circulation system which can also be set on a timer. The pool has a 37Kwh gas heater but it hasn't been used for several years and may no longer be serviceable. The pool heats naturally and is used during the Summer and can be covered with the roller cover for protection during unused times. Surrounded by lush greenery and perhaps adorned when used with comfortable lounge chairs and umbrellas, this outdoor swimming pool is not just a place to swim but a sanctuary for relaxation and rejuvenation, where every dip becomes a delightful escape from the cares of the world.
Gardens - The formal gardens are a quintessential English country estate garden which sits proudly to the rear of the property, a scene straight out of a storybook. As you enter through the wooden double gates to the driveway to the Coach House, you're greeted by an array of colours and scents, each corner brimming with life and charm. The garden is a harmonious blend of meticulously manicured lawns, flower beds, meandering pathways separating the five lawns lined with vibrant blooms and trees. The orchard occupies approximately 0.4 acres and has a mixed variety of apple trees and two pear trees.
Disclaimer - 1. MONEY LAUNDERING REGULATIONS: Intending purchasers will be asked to produce identification documentation at a later stage and we would ask for your co-operation in order that there will be no delay in agreeing the sale.
2. General: While we endeavour to make our sales particulars fair, accurate and reliable, they are only a general guide to the property and, accordingly, if there is any point which is of particular importance to you, please contact the office and we will be pleased to check the position for you, especially if you are contemplating travelling some distance to view the property.
3. Measurements: These approximate room sizes are only intended as general guidance. You must verify the dimensions carefully before ordering carpets or any built-in furniture.
4. Services: Please note we have not tested the services or any of the equipment or appliances in this property, accordingly we strongly advise prospective buyers to commission their own survey or service reports before finalising their offer to purchase.
5. THESE PARTICULARS ARE ISSUED IN GOOD FAITH BUT DO NOT CONSTITUTE REPRESENTATIONS OF FACT OR FORM PART OF ANY OFFER OR CONTRACT. THE MATTERS REFERRED TO IN THESE PARTICULARS SHOULD BE INDEPENDENTLY VERIFIED BY PROSPECTIVE BUYERS OR TENANTS. NEITHER Clark Estates OR ANY OF ITS EMPLOYEES OR AGENTS HAS ANY AUTHORITY TO MAKE OR GIVE ANY REPRESENTATION OR WARRANTY WHATEVER IN RELATION TO THIS PROPERTY.
Brochures
Grove Coach Road, RetfordBrochure- COUNCIL TAXA payment made to your local authority in order to pay for local services like schools, libraries, and refuse collection. The amount you pay depends on the value of the property.Read more about council Tax in our glossary page.
- Band: F
- PARKINGDetails of how and where vehicles can be parked, and any associated costs.Read more about parking in our glossary page.
- Yes
- GARDENA property has access to an outdoor space, which could be private or shared.
- Yes
- ACCESSIBILITYHow a property has been adapted to meet the needs of vulnerable or disabled individuals.Read more about accessibility in our glossary page.
- Ask agent
Grove Coach Road, Retford
Add your favourite places to see how long it takes you to get there.
__mins driving to your place
Your mortgage
Notes
Staying secure when looking for property
Ensure you're up to date with our latest advice on how to avoid fraud or scams when looking for property online.
Visit our security centre to find out moreDisclaimer - Property reference 33135021. The information displayed about this property comprises a property advertisement. Rightmove.co.uk makes no warranty as to the accuracy or completeness of the advertisement or any linked or associated information, and Rightmove has no control over the content. This property advertisement does not constitute property particulars. The information is provided and maintained by Clark Estates, Retford. Please contact the selling agent or developer directly to obtain any information which may be available under the terms of The Energy Performance of Buildings (Certificates and Inspections) (England and Wales) Regulations 2007 or the Home Report if in relation to a residential property in Scotland.
*This is the average speed from the provider with the fastest broadband package available at this postcode. The average speed displayed is based on the download speeds of at least 50% of customers at peak time (8pm to 10pm). Fibre/cable services at the postcode are subject to availability and may differ between properties within a postcode. Speeds can be affected by a range of technical and environmental factors. The speed at the property may be lower than that listed above. You can check the estimated speed and confirm availability to a property prior to purchasing on the broadband provider's website. Providers may increase charges. The information is provided and maintained by Decision Technologies Limited. **This is indicative only and based on a 2-person household with multiple devices and simultaneous usage. Broadband performance is affected by multiple factors including number of occupants and devices, simultaneous usage, router range etc. For more information speak to your broadband provider.
Map data ©OpenStreetMap contributors.
