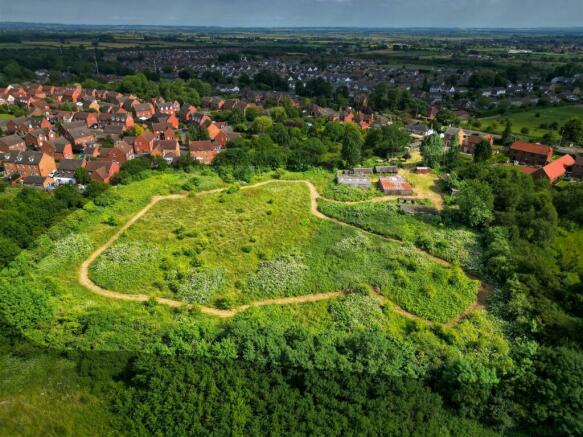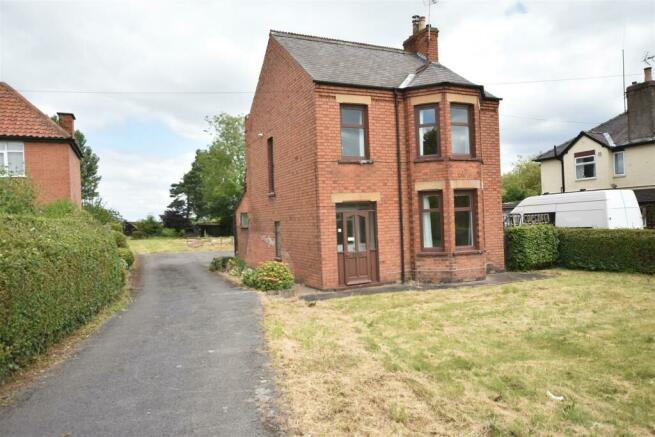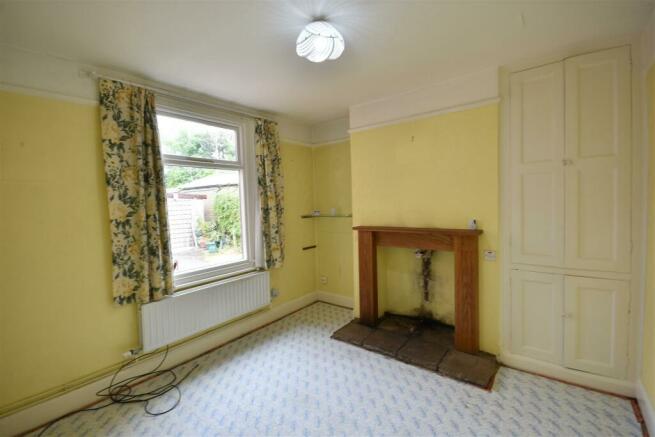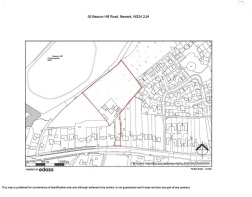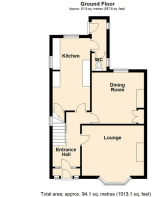Beacon Hill Road, Newark

- PROPERTY TYPE
Detached
- BEDROOMS
3
- BATHROOMS
1
- SIZE
Ask agent
- TENUREDescribes how you own a property. There are different types of tenure - freehold, leasehold, and commonhold.Read more about tenure in our glossary page.
Freehold
Key features
- A Detached House and Smallholding
- In all 3.53 Acres
- A Substantial Three Bedroomed House
- Former Poultry & Pig Farm Buildings
- Garden & Grass Paddock
- Open Views Front & Rear
- Newark Town Centre 1 Mile
Description
The main house built during the 1930's provides on the ground floor, porch, hall, lounge, separate dining room, kitchen, pantry and separate WC. The first floor provides three bedrooms and the family bathroom. The property has oil fired central heating and double glazed windows. The farm buildings are single storey in scale, mainly of breezeblock and timber construction.
To the north of the property is the Beacon Hill Conservation Park.
The agricultural buildings are largely redundant and in need of some repair. The property provides an ideal opportunity for "the good life", self sufficiency, agricultural, horticultural or equestrian use.
Newark on Trent provides an excellent range of amenities. The Town Centre and historic Market Place host numerous boutiques, cafes, restaurants and local shops. There is a Waitrose store and a Retail Park.
Communications are excellent as the town lies on the intersection of the A1 trunk road and the A46. Main East Coast railway trains are capable of journey times from Newark Northgate to London King's Cross in just over 75 minutes. There are rail services from Castle Gate Station to Nottingham and Lincoln.
The property is constructed with brick elevations under a slat roof. Window frames are wood framed with sealed unit double glazing. There is an external oil fired central heating boiler and a PVC oil tank. The following accommodation is provided:
Ground Floor -
Entrance Porch - Leaded light stained glass inner door to the hall.
Entrance Hall - With radiator.
Lounge - 4.11m plus bay window (0.84m deep) (13'6 plus bay - Tiled fireplace surround, built-in cupboard and double panelled radiator.
Dining Room - 3.58m x 3.35m (11'9 x 11') - Fireplace and fitted wood stove. Built-in tool cupboard. Double panelled radiator.
Kitchen - 4.78m x 2.41m (15'8 x 7'11) - Wall cupboards, base units and working surfaces incorporating a stainless steel sink unit. Integrated electric hob and electric oven. Radiator.
Pantry - With shelving.
Rear Entrance Porch -
Separate Wc - With high level WC.
First Floor - Staircase with window in the stairwell and first floor landing.
Bedroom One - 3.51m x 3.48m plus bay window (0.84m deep) (11'6 x - Radiator.
Bedrooom Two - 3.58m x 3.35m (11'9 x 11') - Radiator and built-in cupboard.
Bedroom Three - 2.44m x 2.24m (8' x 7'4) - Radiator.
Bathroom - 2.41m x 2.36m (7'11 x 7'9) - Avocado coloured suite comprising bath, basin and low suite WC. Airing cupboard containing the hot water cylinder.
Outside - The property stands with road frontage to Beacon Hill. There is a front garden area and tarmacadam driveway. To the rear of the house is a sizeable tarmacadam parking and turning area, adjacent to the sectional concrete garage. The driveway and long rear garden leads to a range of former farm buildings, where single phase electricity and water are connected.
Total Area - 3.53 acre or thereabouts.
Overage Provision - The farm buildings and paddock extending 3.2 acres or thereabouts is located outside of the Newark urban boundary as defined by Newark & Sherwood District Council and is therefore within designated open countryside. The farm buildings and paddock shall be sold subject to an Overage Agreement. In the event of residential development taking place in the future an Overage payment will be triggered and calculated on the basis of a payment of 33.33% on the difference between agricultural value and residential development land value. The Overage Agreement shall be for a term of 25 years.
Please note this does not affect the house and garden.
Services - Mains water, electricity, and drainage are connected to the property.
Tenure - The property is freehold.
Possession - Vacant possession will be given on completion.
Viewing - Strictly by appointment with the selling agents.
Mortgage - Mortgage advice is available through our Mortgage Adviser. Your home is at risk if you do not keep up repayments on a mortgage or other loan secured on it.
Council Tax - This property comes under Newark & Sherwood District Council Tax Band D.
Brochures
Beacon Hill Road, Newark- COUNCIL TAXA payment made to your local authority in order to pay for local services like schools, libraries, and refuse collection. The amount you pay depends on the value of the property.Read more about council Tax in our glossary page.
- Band: D
- PARKINGDetails of how and where vehicles can be parked, and any associated costs.Read more about parking in our glossary page.
- Yes
- GARDENA property has access to an outdoor space, which could be private or shared.
- Yes
- ACCESSIBILITYHow a property has been adapted to meet the needs of vulnerable or disabled individuals.Read more about accessibility in our glossary page.
- Ask agent
Beacon Hill Road, Newark
Add an important place to see how long it'd take to get there from our property listings.
__mins driving to your place



Your mortgage
Notes
Staying secure when looking for property
Ensure you're up to date with our latest advice on how to avoid fraud or scams when looking for property online.
Visit our security centre to find out moreDisclaimer - Property reference 33215665. The information displayed about this property comprises a property advertisement. Rightmove.co.uk makes no warranty as to the accuracy or completeness of the advertisement or any linked or associated information, and Rightmove has no control over the content. This property advertisement does not constitute property particulars. The information is provided and maintained by Richard Watkinson & Partners, Newark. Please contact the selling agent or developer directly to obtain any information which may be available under the terms of The Energy Performance of Buildings (Certificates and Inspections) (England and Wales) Regulations 2007 or the Home Report if in relation to a residential property in Scotland.
*This is the average speed from the provider with the fastest broadband package available at this postcode. The average speed displayed is based on the download speeds of at least 50% of customers at peak time (8pm to 10pm). Fibre/cable services at the postcode are subject to availability and may differ between properties within a postcode. Speeds can be affected by a range of technical and environmental factors. The speed at the property may be lower than that listed above. You can check the estimated speed and confirm availability to a property prior to purchasing on the broadband provider's website. Providers may increase charges. The information is provided and maintained by Decision Technologies Limited. **This is indicative only and based on a 2-person household with multiple devices and simultaneous usage. Broadband performance is affected by multiple factors including number of occupants and devices, simultaneous usage, router range etc. For more information speak to your broadband provider.
Map data ©OpenStreetMap contributors.
