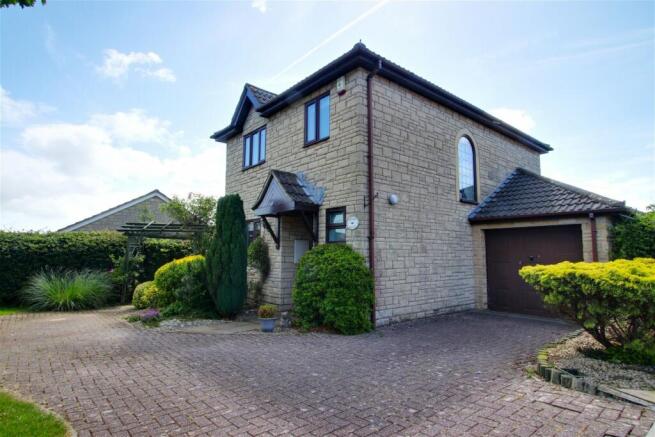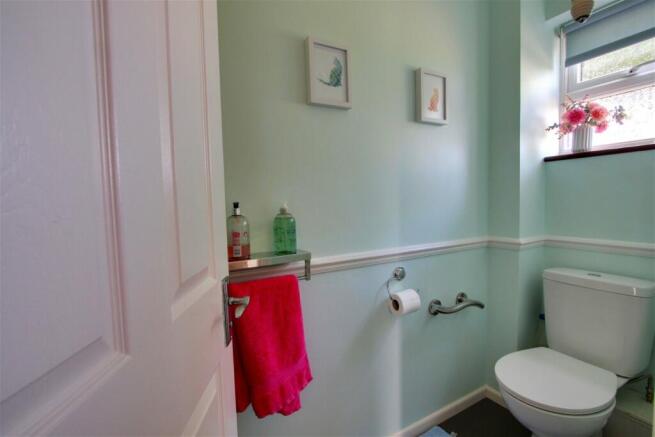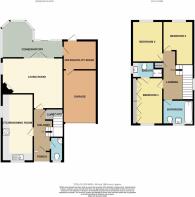St Marys Green, Timsbury, Bath, BA2 0HA

- PROPERTY TYPE
Detached
- BEDROOMS
3
- BATHROOMS
2
- SIZE
947 sq ft
88 sq m
- TENUREDescribes how you own a property. There are different types of tenure - freehold, leasehold, and commonhold.Read more about tenure in our glossary page.
Freehold
Key features
- Detached Flower Hayes House, From 1992, Occupying A Prominent Position At The Start Of The Road
- Spacious Hallway and Landings
- Kitchen/Dining Room With A Dual Aspect
- Living Room Leading To A Full Width Conservatory
- Office/Utility Room Adjoining The Conservatory To The Garage
- Three Bedrooms
- Cloakroom, Bathroom and En-suite
- Enclosed Southerly Facing Rear Garden & Deep Set Front Garden
- Quiet Part Of The Village Near The Doctors Surgery
- Vendor Onward Suited
Description
Quote Reference NF0664 To Arrange Your Viewing
VENDOR SUITED
1 St. Mary's Green is a charming detached house built by Flower & Hayes in 1992. Its exterior boasts honey-coloured bricks, setting it apart as a timeless and elegant residence. Nestled at the start of a small cul-de-sac, this home is surrounded by beautifully manicured gardens that wrap around the property, creating a serene and inviting atmosphere.
Upon entering, you are greeted by a hallway illuminated by a large arch window, leading to a cloakroom for added convenience. The dual-aspect kitchen/dining room is perfect for culinary creations and gathering with loved ones, while the living room at the rear opens onto a full-width conservatory of 5.64 metres across, flooding the space with natural light. Additionally, an office/utility room provides flexibility for various needs.
Upstairs, the property features three generous bedrooms, including an en-suite shower in the main bedroom for added privacy and comfort. A well-appointed bathroom completes the upper level, offering functionality and style.
The south-facing rear garden is a private oasis, featuring lush shrubs, a manicured lawn, a charming patio, and a deck for outdoor enjoyment. The front garden is equally inviting, with deep-set shrubs, trees, and flowers adding to the overall curb appeal of the property. A garage and driveway for three cars ensure ample parking and storage space for residents and guests alike.
Location
Welcome to the tranquil enclave of Saint Mary's Green in the picturesque village of Timsbury, Bath. Surrounded by lush greenery and serene landscapes, this idyllic setting offers a retreat from the hustle and bustle of everyday life. Take a leisurely stroll along the winding pathways, immerse yourself in nature's beauty, and unwind in the peaceful ambiance of this charming locale.
Step into a world where time slows down, and you can fully appreciate the simple pleasures of life. Whether you seek a quiet moment of reflection or a scenic spot for al fresco dining, Saint Mary's Green provides the perfect backdrop for relaxation and rejuvenation.
Discover the rich history and timeless allure of Timsbury, where the sense of community is palpable, and the beauty of the countryside is ever-present. Explore the village church, a historic landmark that stands as a beacon of tradition and heritage, echoing the stories of generations past.
Embrace the tranquility and natural beauty of Saint Mary's Green, where the beauty of the outdoors blends seamlessly with the comfort of modern living. Experience the best of both worlds in this enchanting location, where every day offers a new opportunity to connect with nature and create lasting memories.
Hallway
WC - 2.16m x 0.9m (7'1" x 2'11")
Kitchen/Dining Room - 5.07m x 2.77m (16'7" x 9'1")
Living Room - 5.45m x 3.22m (17'10" x 10'6")
Conservatory - 5.64m x 3.75m (18'6" x 12'3")
Office/Utility Room - 2.64m x 2.12m (8'7" x 6'11")
Garage - 4.19m x 2.61m (13'8" x 8'6")
Landing
Bedroom One - 3.45m x 2.94m (11'3" x 9'7")
En-suite - 2.78m x 1.28m (9'1" x 4'2")
Bedroom Two - 3.11m x 2.8m (10'2" x 9'2")
Bedroom Three - 3.15m x 2.34m (10'4" x 7'8")
Bathroom - 2.1m x 2.05m (6'10" x 6'8")
Rear Garden - 12.2m x 8.5m (40'0" x 27'10")
Front Garden
Driveway
Brochures
Brochure 1- COUNCIL TAXA payment made to your local authority in order to pay for local services like schools, libraries, and refuse collection. The amount you pay depends on the value of the property.Read more about council Tax in our glossary page.
- Band: D
- PARKINGDetails of how and where vehicles can be parked, and any associated costs.Read more about parking in our glossary page.
- Garage,Driveway
- GARDENA property has access to an outdoor space, which could be private or shared.
- Private garden
- ACCESSIBILITYHow a property has been adapted to meet the needs of vulnerable or disabled individuals.Read more about accessibility in our glossary page.
- Ask agent
St Marys Green, Timsbury, Bath, BA2 0HA
Add an important place to see how long it'd take to get there from our property listings.
__mins driving to your place
Explore area BETA
Bath
Get to know this area with AI-generated guides about local green spaces, transport links, restaurants and more.
Get an instant, personalised result:
- Show sellers you’re serious
- Secure viewings faster with agents
- No impact on your credit score
Your mortgage
Notes
Staying secure when looking for property
Ensure you're up to date with our latest advice on how to avoid fraud or scams when looking for property online.
Visit our security centre to find out moreDisclaimer - Property reference S992701. The information displayed about this property comprises a property advertisement. Rightmove.co.uk makes no warranty as to the accuracy or completeness of the advertisement or any linked or associated information, and Rightmove has no control over the content. This property advertisement does not constitute property particulars. The information is provided and maintained by eXp UK, South West. Please contact the selling agent or developer directly to obtain any information which may be available under the terms of The Energy Performance of Buildings (Certificates and Inspections) (England and Wales) Regulations 2007 or the Home Report if in relation to a residential property in Scotland.
*This is the average speed from the provider with the fastest broadband package available at this postcode. The average speed displayed is based on the download speeds of at least 50% of customers at peak time (8pm to 10pm). Fibre/cable services at the postcode are subject to availability and may differ between properties within a postcode. Speeds can be affected by a range of technical and environmental factors. The speed at the property may be lower than that listed above. You can check the estimated speed and confirm availability to a property prior to purchasing on the broadband provider's website. Providers may increase charges. The information is provided and maintained by Decision Technologies Limited. **This is indicative only and based on a 2-person household with multiple devices and simultaneous usage. Broadband performance is affected by multiple factors including number of occupants and devices, simultaneous usage, router range etc. For more information speak to your broadband provider.
Map data ©OpenStreetMap contributors.




