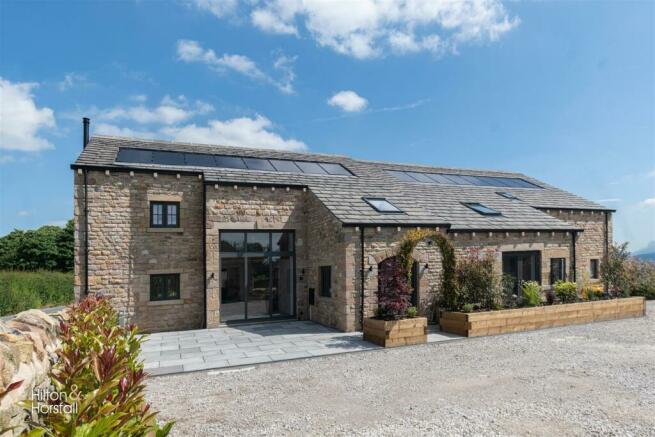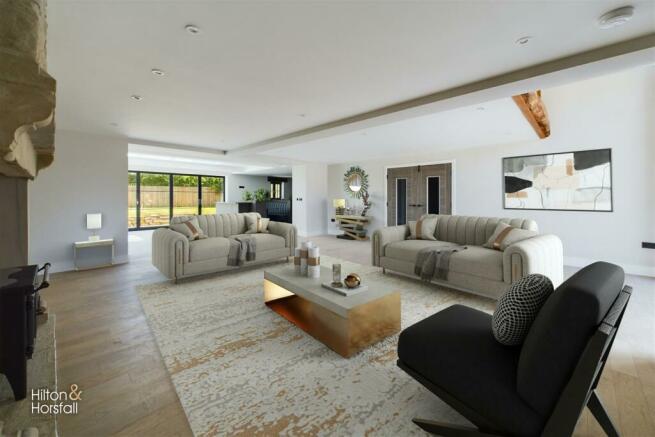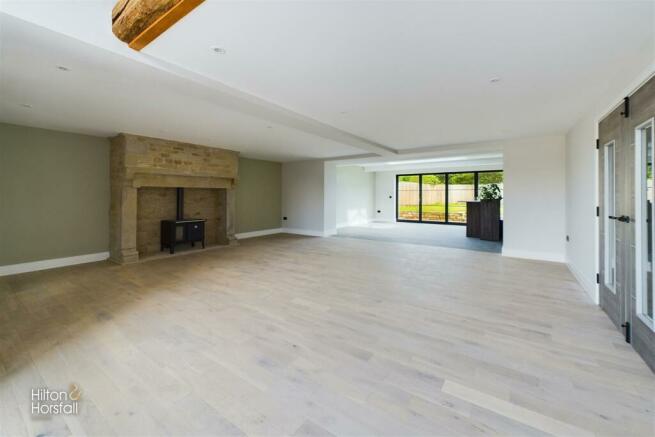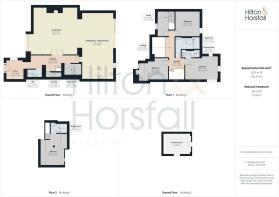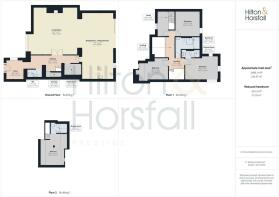
Rycroft Barn, Wheatley Lane Road, Fence

- PROPERTY TYPE
Barn Conversion
- BEDROOMS
4
- BATHROOMS
3
- SIZE
2,487 sq ft
231 sq m
- TENUREDescribes how you own a property. There are different types of tenure - freehold, leasehold, and commonhold.Read more about tenure in our glossary page.
Freehold
Key features
- Semi Detached Barn Conversion
- Approx 2,500 sq ft
- Luxury Finish
- Idyllic Location
- Large Garden
- Detached Garage
- Advanced Air Source Heat Pump (ASHP)
- Cutting-edge Solar System Connected to Battery Storage
Description
Nestled in the picturesque village of Fence, Lancashire, Rycroft Barn is a semi-detached barn conversion offering approximately 2,500 square feet of luxurious living space. This exquisite property seamlessly blends rustic charm with modern elegance. The interior boasts a high-spec German kitchen complete with sleek cabinetry and a cozy booth seating area, perfect for casual dining. The expansive open-plan living area is bathed in natural light from large glass doors that open onto a garden with an expansive lawn, creating a seamless indoor-outdoor living experience. With four generously sized bedrooms, including a master suite featuring a luxurious en-suite bathroom, and three modern bathrooms in total, Rycroft Barn offers ample space for family living. The property also includes a spacious patio for outdoor entertaining and a detached garage providing additional storage and parking. Combining the tranquility of countryside living with contemporary comforts, Rycroft Barn is a unique opportunity to own a prestigious home in a sought-after location.
Ground Floor -
Entrance Hallway - The welcoming entrance hallway, featuring elegant tiled flooring and a beautifully crafted solid Oak wooden staircase, provides access to the ground floor WC, utility room, kitchen, and living room. The staircase leads to the first floor, seamlessly connecting all key areas of the home.
Living Room - 7.08m x 7.05m (23'2" x 23'1") - The expansive living room is a perfect blend of elegance and comfort. Featuring wide, double doors that open from the hallway, this inviting space seamlessly connects to the sitting room and dining kitchen. The room is bathed in natural light, thanks to the large glass doors that offer stunning views of the expansive lawn and garden. A beautiful stone fireplace with a modern stove adds a touch of rustic charm, creating a cozy focal point. The open-plan design enhances the sense of space, making it ideal for both relaxing and entertaining.
Sitting Room / Dining Kitchen - 4.65m x 9.88m (15'3" x 32'4") - The sitting room/dining kitchen is a versatile, multi-use space designed to meet the needs of modern living. The high-spec German Bauformat kitchen boasts sleek cabinetry, state-of-the-art appliances, and a cozy booth seating area for casual dining. The open area can easily serve as a second sitting room or a large dining area, offering flexibility for any lifestyle. Natural light floods the space through expansive glass doors and a striking skylight, creating a bright and airy atmosphere that seamlessly connects to the garden. This room truly epitomizes the blend of functionality and style.
Utility Room - 2.57m x 1.69m (8'5" x 5'6") - The utility room serves as a highly functional space, housing essential equipment including the central heating boiler, underfloor heating controls, and a hot water tank. It is thoughtfully designed to accommodate a washing machine, making it ideal for laundry needs. This well-organized room ensures efficient management of household utilities and laundry, combining practicality with convenience.
Ground Floor Wc - This modern ground floor WC features elegant grey tiles throughout, a sleek black towel radiator, and a contemporary vanity unit with ample storage. The minimalist design is complemented by a recessed shelf with built-in lighting.
First Floor / Landing -
Bedroom One - 5.05m x 3.67m (16'6" x 12'0") - This charming bedroom, offering access to an en-suite shower room, combines comfort with character. The room features exposed wooden beams and two quaint windows that allow natural light to flood the space, creating a warm and inviting atmosphere. The high ceiling adds to the sense of spaciousness, while the neutral decor provides a blank canvas for personal touches.
Ensuite Shower Room - 2.87m x 1.20m (9'4" x 3'11") - This modern ensuite shower room, accessed from bedroom one, features sleek beige tiles, a spacious glass-enclosed shower, and a contemporary wall-mounted toilet. The room is enhanced with a chrome towel radiator and a stylish recessed niche for additional storage.
Bedroom Two - 4.50m x 3.26m (14'9" x 10'8") - This bedroom is designed to provide comfort and tranquility. Featuring a high sloped ceiling, the room is filled with natural light from the skylight, creating a bright and airy ambiance. The room also includes practical elements such as built-in storage nooks, making efficient use of the available space.
Bedroom Three - 3.79m x 3.78m (12'5" x 12'4") - This spacious double bedroom offers both comfort and practicality. The room features a large window framed by rustic wooden beams, allowing natural light to enhance the inviting atmosphere. Built-in wardrobes provide ample storage space, helping to keep the room clutter-free. This bedroom is an ideal retreat within the home, combining traditional elements with modern convenience.
Study - 3.75m x 1.75m (12'3" x 5'8") - The study provides a quiet and private workspace, with charming features like exposed wooden beams and a stone-framed window. This room also has access to a staircase leading up to bedroom four, making it a practical and versatile area for working from home or personal projects.
Bathroom - 3.71m x 1.79m (12'2" x 5'10") - The bathroom at Spencer Barn exudes modern sophistication and luxury. Clad in elegant grey marble, this space features a sleek, wall-mounted vanity with ample storage and a contemporary basin. The walk-in shower area is both spacious and stylish, equipped with a rainfall showerhead and integrated shelving for convenience. Ambient lighting highlights the room's premium finishes, creating a serene and inviting atmosphere. Every detail in this bathroom has been carefully considered to provide a high-end, spa-like experience.
Second Floor -
Bedroom Four - 4.02m x 5.16m (13'2" x 16'11") - Bedroom four is a cozy attic-style room with a sloped ceiling and exposed wooden beams. It features a skylight window that fills the room with natural light and offers stunning views. This bedroom also has access to an ensuite shower room.
Ensuite Shower Room - 2.79m x 1.57m (9'1" x 5'1") - This stylish en-suite shower room, accessed via bedroom four, offers a perfect blend of functionality and modern design. The space features a sleek, curved glass shower enclosure equipped with a rainfall showerhead, providing a luxurious showering experience. The contemporary fixtures, including a wall-mounted toilet and a minimalist basin, are complemented by clean, neutral tiles that create a bright and airy ambiance. The smart use of the angled ceiling adds character, making this en-suite a distinctive and practical addition to the home
Externally - The external areas of Rycroft Barn blend traditional charm with modern functionality. The front features a stone facade with solar panels and attractive landscaping, highlighted by an arched doorway with climbing plants. The rear boasts a large, enclosed garden with a spacious stone patio ideal for outdoor dining, and a well-maintained lawn bordered by a wooden fence. Large sliding glass doors connect the interior to the garden, enhancing the indoor-outdoor flow and providing ample natural light.
Detached Garage - 5.38m x 4.08m (17'7" x 13'4") - This property includes a detached garage situated across from the house, providing convenient additional storage and parking space. Behind the garage, there is a charming lawned garden, enclosed by a traditional stone wall, offering a private and serene outdoor area perfect for gardening or relaxation.
360 Degree Virtual Tour -
Location - Fence is a charming village that offers a perfect blend of rural tranquility and modern convenience. With a warm, tight-knit community, stunning natural beauty, and easy access to essential amenities, it is an ideal place for families, retirees, and professionals seeking a peaceful retreat. Surrounded by rolling hills and close to the Forest of Bowland, Fence provides ample opportunities for outdoor activities. Excellent transport links connect residents to nearby towns and cities, while local shops, pubs, and restaurants enhance the village's appeal. Rich in history and heritage, Fence offers a fulfilling and enriching lifestyle, making it a hidden gem in Lancashire. Rycroft Barn is conveniently within walking distance to the popular Sparrow Hawk pub, adding to the village's charm and accessibility.
Precise Location -
Services - This property has been completely re-built from the ground up, featuring high levels of insulation and energy efficiency. It includes an advanced Air Source Heat Pump (ASHP) and a cutting-edge solar system connected to battery storage. Current estimates suggest that the solar-to-battery storage system will reduce energy consumption by 50%, with an expected Energy Performance Certificate (EPC) rating of B+. This high-tech house emphasizes sustainability and renewable energy, making it an eco-friendly choice.
Property Details - Unless stated otherwise, these details may be in a draft format subject to approval by the property's vendors. Your attention is drawn to the fact that we have been unable to confirm whether certain items included with this property are in full working order. Any prospective purchaser must satisfy themselves as to the condition of any particular item and no employee of Hilton & Horsfall has the authority to make any guarantees in any regard. The dimensions stated have been measured electronically and as such may have a margin of error, nor should they be relied upon for the purchase or placement of furnishings, floor coverings etc. Details provided within these property particulars are subject to potential errors, but have been approved by the vendor(s) and in any event, errors and omissions are excepted. These property details do not in any way, constitute any part of an offer or contract, nor should they be relied upon solely or as a statement of fact. In the event of any structural changes or developments to the property, any prospective purchaser should satisfy themselves that all appropriate approvals from Planning, Building Control etc, have been obtained and complied with.
Publishing - You may download, store and use the material for your own personal use and research. You may not republish, retransmit, redistribute or otherwise make the material available to any party or make the same available on any website, online service or bulletin board of your own or of any other party or make the same available in hard copy or in any other media without the website owner's express prior written consent. The website owner's copyright must remain on all reproductions of material taken from this website.
Media Disclaimer - Please note that some images in this brochure feature virtual staging for illustration purposes only. We do not hold responsibility for the accuracy of CGI measurements, layouts, or representations. Actual property specifications and measurements may vary. Hilton & Horsfall Estate Agents own the sole rights to all media, including images, CGI, and video. Any third-party use is strictly prohibited without written permission from Hilton & Horsfall Estate Agents.
Brochures
Rycroft Barn, Wheatley Lane Road, FenceBrochure- COUNCIL TAXA payment made to your local authority in order to pay for local services like schools, libraries, and refuse collection. The amount you pay depends on the value of the property.Read more about council Tax in our glossary page.
- Ask agent
- PARKINGDetails of how and where vehicles can be parked, and any associated costs.Read more about parking in our glossary page.
- Yes
- GARDENA property has access to an outdoor space, which could be private or shared.
- Yes
- ACCESSIBILITYHow a property has been adapted to meet the needs of vulnerable or disabled individuals.Read more about accessibility in our glossary page.
- Ask agent
Energy performance certificate - ask agent
Rycroft Barn, Wheatley Lane Road, Fence
Add your favourite places to see how long it takes you to get there.
__mins driving to your place



About Us
We are an Independent Estate Agents with a prominent High Street office in the upmarket village of Barrowford, Lancashire. We adopt a professional and caring approach to the process of buying / selling and letting property always ensuring that our trained and experienced staff offer a friendly and efficient service supported by the most modern technology.
SalesWe adopt a professional and caring approach to the process of buying and selling, our trained and experienced staff offer a friendly and efficient service supported by the most modern technology. Updated on a daily basis, our property search engines allows immediate access to an ever changing portfolio of property to buy throughout the East Lancashire area. We believe in offering the very best to our clients and we work tirelessly to provide an exemplary service. Our philosophy is to meet the individual needs of every client with the utmost commitment.
LettingsWe have properties available in Barrowford, Higherford, Blacko, Fence, Higham, select areas of Nelson, Colne and Burnley and beyond. We are an independent, innovative Estate Agency with an ever expanding property management portfolio. At Hilton & Horsfall we offer a professionally guided rental service with our superb letting and management packages for both residential and commercial clients. Being experienced portfolio specialists and offering both fully managed and tenant find only services, we can achieve the result you are looking for.
CommercialWe are passionate about property and are highly professional in everything that we do. If you are looking to sell or let your commercial property, we have all the tools to ensure you are in the best hands. Our commercial department provides a wide range of professional services across core sectors of office, retail, industrial and other sectors across the UK. We understand the property market, we are committed to excellence and you can rest assured that from the moment you contact us, no one will do more to achieve your desired end result.
Your mortgage
Notes
Staying secure when looking for property
Ensure you're up to date with our latest advice on how to avoid fraud or scams when looking for property online.
Visit our security centre to find out moreDisclaimer - Property reference 33216001. The information displayed about this property comprises a property advertisement. Rightmove.co.uk makes no warranty as to the accuracy or completeness of the advertisement or any linked or associated information, and Rightmove has no control over the content. This property advertisement does not constitute property particulars. The information is provided and maintained by Hilton & Horsfall Estate Agents, Barrowford. Please contact the selling agent or developer directly to obtain any information which may be available under the terms of The Energy Performance of Buildings (Certificates and Inspections) (England and Wales) Regulations 2007 or the Home Report if in relation to a residential property in Scotland.
*This is the average speed from the provider with the fastest broadband package available at this postcode. The average speed displayed is based on the download speeds of at least 50% of customers at peak time (8pm to 10pm). Fibre/cable services at the postcode are subject to availability and may differ between properties within a postcode. Speeds can be affected by a range of technical and environmental factors. The speed at the property may be lower than that listed above. You can check the estimated speed and confirm availability to a property prior to purchasing on the broadband provider's website. Providers may increase charges. The information is provided and maintained by Decision Technologies Limited. **This is indicative only and based on a 2-person household with multiple devices and simultaneous usage. Broadband performance is affected by multiple factors including number of occupants and devices, simultaneous usage, router range etc. For more information speak to your broadband provider.
Map data ©OpenStreetMap contributors.
