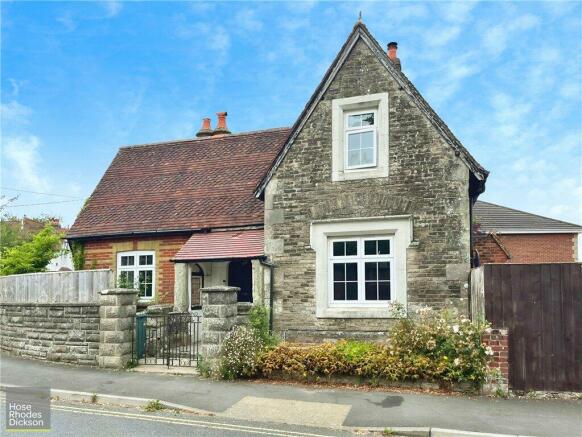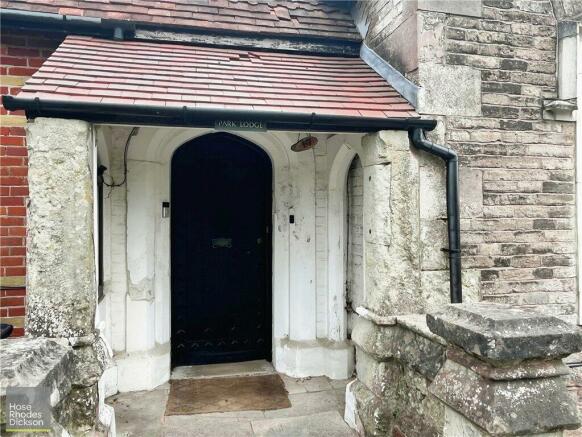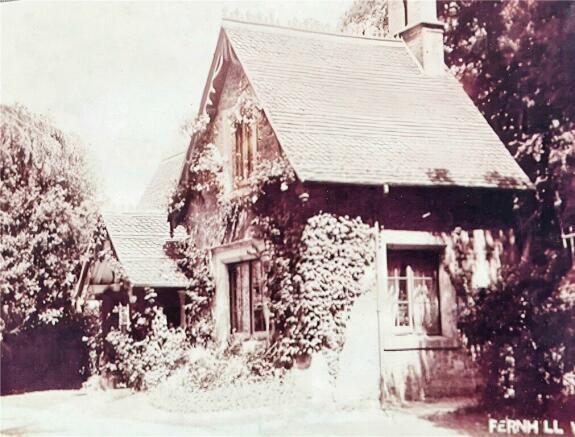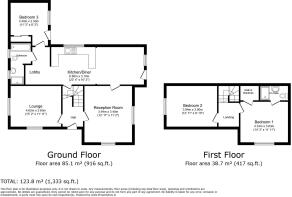
Station Road, Wootton Bridge, Ryde

- PROPERTY TYPE
Detached
- BEDROOMS
4
- BATHROOMS
1
- SIZE
Ask agent
- TENUREDescribes how you own a property. There are different types of tenure - freehold, leasehold, and commonhold.Read more about tenure in our glossary page.
Freehold
Key features
- * Characterful 4 bedroom home
- * Ensuite to master bedroom
- * Original period features
- * Multi-fuel log burner & working fireplace
- * Close to the village hub
- * Garage and OR parking
- * Pretty enclosed gardens
- * Contemporary kitchen/diner
- * Modern family bathroom with shower enclosure
- * Huge charm and character
Description
Entrance Porch
Imposing stone ornate covered porch with stain glass window, and impressive original entrance door.
Hall
Stairs to first floor. Understairs storage.
Lounge
A comfortable bright room with double glazed windows to the side and rear elevations. A multi-fuel log burner provides the central focal feature to the room. Access to kitchen/diner.
4th bedrrom/Second reception room
Double glazed dual aspect windows. Working ornate feature fireplace with tiled hearth and tiled surround.
Dining Area
A good size dining space with door to the garden. Ample space for a family dining table. Flowing through to:
Kitchen
A smart contemporary fitted kitchen with a range of white high-gloss fitted floor and wall units, and pan drawers, and work surfaces. Integrated dish washer, washing machine, double oven and microwave. An induction hob is housed within a dividing countertop/unit between the dining space and kitchen area, and breakfast bar. Space for a large fridge freezer. Extractor unit. Opening to:
Inner Hallway/Utility Space
Fitted units concealing space and plumbing for washing machine and space for tumble dryer. Doors to:
Downstairs bathroom
A modern family bathroom, fully tiled, with white suite comprising bath, separate shower enclosure, with deluge shower head, wc and wash hand-basin.
Bedroom 3
A double bedroom, with private entrance to exterior, built in cupboards and shelving. Benefiting from its own private entrance, this room would be ideal for multi-generational accommodation.
First floor landing
Turning staircase to first floor landing, with vaulted ceiling and window. Doors to:
Master Bedroom & en-suite
Master double bedroom with vaulted ceiling and large walk-in wardrobe/closet. Door to ensuite comprising: Ensuite : Shower with deluge shower head, wc and wash hand basin.
Bedroom 2
A further double bedroom with built-in cupboards and drawers. Vaulted ceiling.
Garden
'Park Lodge' is positioned with a good size wrap around plot with gardens to the side and rear elevations, with a range of established plantings and raised borders, and paved patio seating area, being mostly laid to lawn. Garden shed and access to garage.
Parking
Off-road driveway parking and separate garage with electric door.
Tenure
Freehold
Heating
Gas central heating.
Council Tax
Band "D".
Brochures
Particulars- COUNCIL TAXA payment made to your local authority in order to pay for local services like schools, libraries, and refuse collection. The amount you pay depends on the value of the property.Read more about council Tax in our glossary page.
- Band: D
- PARKINGDetails of how and where vehicles can be parked, and any associated costs.Read more about parking in our glossary page.
- Yes
- GARDENA property has access to an outdoor space, which could be private or shared.
- Yes
- ACCESSIBILITYHow a property has been adapted to meet the needs of vulnerable or disabled individuals.Read more about accessibility in our glossary page.
- Ask agent
Station Road, Wootton Bridge, Ryde
Add your favourite places to see how long it takes you to get there.
__mins driving to your place



INDEPENDENT AGENT
As the Isle of Wight's largest independently owned estate agency Hose Rhodes Dickson continues to offer 'friendly service and local knowledge' throughout our 7 branches.
We can help with:
- Residential Sales & Lettings,
- Country Homes,
- Commercial Property,
- Surveys & Valuations, and Mortgages.
Our experienced, knowledgeable staff
pride
themselves in providing a professional
service
using both
digital media as well as
traditional
print media to sell your home.
- No long term tie-ins or upfront fees
- Multi-media marketing
- Full-colour brochures, professional quality photography and floor plans
- Local and national press advertising
- Regular contact with market analysis for your property
- Extensive database of applicants looking for property
- Marketing on the UK's largest property portal Rightmove
- Competitively priced property Surveys and Valuations by RICS Chartered Surveyors
- Residential Lettings - renting and managing property
- Country Homes - specialising in prestige property across the Island
- New Homes offering a broad choice of NHBC or Zurich warranted property
- Commercial Property and Hotels
- Independent Mortgage and Financial Advice
- Isle of Wight Self Catering Holidays
- Ryde 01983 565658 ryde@hrdiw.co.uk
- Bembridge 01983 875000 bembridge@hrdiw.co.uk
- Shanklin 01983 866000 shanklin@hrdiw.co.uk
- Ventnor 01983 855525 ventnor@hrdiw.co.uk
- East Cowes 01983 219002 eastcowes@hrdiw.co.uk
- Cowes 01983 294714 cowes@hrdiw.co.uk
- Newport 01983 521144 newport@hrdiw.co.uk
Your mortgage
Notes
Staying secure when looking for property
Ensure you're up to date with our latest advice on how to avoid fraud or scams when looking for property online.
Visit our security centre to find out moreDisclaimer - Property reference RYD240138. The information displayed about this property comprises a property advertisement. Rightmove.co.uk makes no warranty as to the accuracy or completeness of the advertisement or any linked or associated information, and Rightmove has no control over the content. This property advertisement does not constitute property particulars. The information is provided and maintained by Hose Rhodes Dickson, Ryde. Please contact the selling agent or developer directly to obtain any information which may be available under the terms of The Energy Performance of Buildings (Certificates and Inspections) (England and Wales) Regulations 2007 or the Home Report if in relation to a residential property in Scotland.
*This is the average speed from the provider with the fastest broadband package available at this postcode. The average speed displayed is based on the download speeds of at least 50% of customers at peak time (8pm to 10pm). Fibre/cable services at the postcode are subject to availability and may differ between properties within a postcode. Speeds can be affected by a range of technical and environmental factors. The speed at the property may be lower than that listed above. You can check the estimated speed and confirm availability to a property prior to purchasing on the broadband provider's website. Providers may increase charges. The information is provided and maintained by Decision Technologies Limited. **This is indicative only and based on a 2-person household with multiple devices and simultaneous usage. Broadband performance is affected by multiple factors including number of occupants and devices, simultaneous usage, router range etc. For more information speak to your broadband provider.
Map data ©OpenStreetMap contributors.





