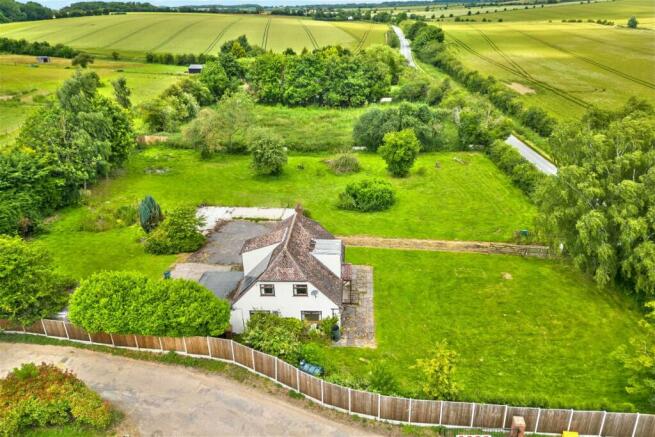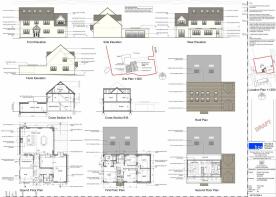Cherry Tree House, Hare Street, Buntingford, SG9

- PROPERTY TYPE
Detached
- BEDROOMS
4
- BATHROOMS
2
- SIZE
1,746 sq ft
162 sq m
- TENUREDescribes how you own a property. There are different types of tenure - freehold, leasehold, and commonhold.Read more about tenure in our glossary page.
Freehold
Key features
- Four bedroom detached family home
- Superb 1 acre plot
- Planning permission granted to extend current house - Planning ref.3/22/2344/PNHH
- Planning permission granted to build detached games room/annexe - Planning ref.3/22/2340/CLPO
- Planning permission granted to build detached double garage with workshop - Planning ref.3/22/2340/CLPO
- Two reception rooms
- Excellent scope to remodel and refurbish
- No onward chain
- Easy access into Buntingford & Royston
- Rural location with great access to fantastic countryside walks
Description
STEP INSIDE
Upon entry through the front door, Cherry Tree House immediately presents a large welcoming entrance hallway with a staircase to the first floor and access to the family room, living room/diner, kitchen and downstairs bathroom. To the rear of the house on the ground floor is a spacious utility area with large windows to two aspects and door opening into the gardens. The living room is a particularly large and bright room with four large windows to three aspects, a charming open fireplace with a lovely stone surround and hearth. There is copious space for both living and dining furniture. Similarly, the family room is another bright room having windows to two aspects and would suit a children's playroom, a formal dining room or further guest accommodation if required. A large useful family shower room is ideally located on the ground floor and benefits from a window to the rear garden, a separate shower cubicle, WC and hand basin.
The kitchen has been beautifully decorated in duck egg colours and boasts an abundance of wall and base storage units, space and plumbing for a dishwasher, and integrated kitchen appliances, including an oven, hob, extractor fan and fridge/freezer. This is a very attractive room with a large window to a side aspect, pretty green floor tiles, strategically placed spotlights and another window looking out into the utility area. The utility room is particularly large and benefits from extensive storage units, cupboards and work surfaces, a separate sink and space for two washing machines and a tumble dryer. This is a bright useful room and opens onto the garden.
Upstairs, Cherry Tree House continues to offer spacious accommodation and a large landing area with access to four generously sized bedrooms and a family bathroom. The master bedroom is attractive with charming sections of sloped ceiling and is especially sizeable with two large windows to the side. The further three bedrooms are similarly bright and charming with sections of sloped ceiling, typical of a house of this age and design, and each has large windows and overlook the gardens. The family bathroom is also nicely designed, comprising a bath, hand basin, WC and a window.
STEP OUTSIDE
Outside, to the front, Cherry Tree House enjoys a wide frontage with gated access and a private drive leading up to the house. The property itself is surrounded by an acre of mature land, fruit trees and shrubs, as well as high border hedges providing good degrees of privacy. There is a pretty, fenced off secluded pond area and a driveway that provides parking for several vehicles.
LOCATION
Cherry Tree House is situated just outside the villages of Hare Street and Anstey and is well placed for those seeking a semi rural lifestyle without the feeling of being isolated. The neighbouring market town of Buntingford is nearby and provides for most everyday needs with a delightful old high street lined with shops, cafes, pubs and restaurants with a large Co Op supermarket and excellent well regarded schools. Stations are also not too far away in Ware (11 miles) or Royston (7 miles), both bustling and pretty market towns with more extensive amenities and rail connections into London. Throughout the surrounding countryside are footpaths and bridleways, some brilliant village pubs and for golfers, East Herts, Whitehills and Barkway Golf courses are also close by.
Brochures
Brochure 1- COUNCIL TAXA payment made to your local authority in order to pay for local services like schools, libraries, and refuse collection. The amount you pay depends on the value of the property.Read more about council Tax in our glossary page.
- Band: E
- PARKINGDetails of how and where vehicles can be parked, and any associated costs.Read more about parking in our glossary page.
- Yes
- GARDENA property has access to an outdoor space, which could be private or shared.
- Yes
- ACCESSIBILITYHow a property has been adapted to meet the needs of vulnerable or disabled individuals.Read more about accessibility in our glossary page.
- Ask agent
Energy performance certificate - ask agent
Cherry Tree House, Hare Street, Buntingford, SG9
Add an important place to see how long it'd take to get there from our property listings.
__mins driving to your place
Get an instant, personalised result:
- Show sellers you’re serious
- Secure viewings faster with agents
- No impact on your credit score
Your mortgage
Notes
Staying secure when looking for property
Ensure you're up to date with our latest advice on how to avoid fraud or scams when looking for property online.
Visit our security centre to find out moreDisclaimer - Property reference S993024. The information displayed about this property comprises a property advertisement. Rightmove.co.uk makes no warranty as to the accuracy or completeness of the advertisement or any linked or associated information, and Rightmove has no control over the content. This property advertisement does not constitute property particulars. The information is provided and maintained by Fine & Country, Ware. Please contact the selling agent or developer directly to obtain any information which may be available under the terms of The Energy Performance of Buildings (Certificates and Inspections) (England and Wales) Regulations 2007 or the Home Report if in relation to a residential property in Scotland.
*This is the average speed from the provider with the fastest broadband package available at this postcode. The average speed displayed is based on the download speeds of at least 50% of customers at peak time (8pm to 10pm). Fibre/cable services at the postcode are subject to availability and may differ between properties within a postcode. Speeds can be affected by a range of technical and environmental factors. The speed at the property may be lower than that listed above. You can check the estimated speed and confirm availability to a property prior to purchasing on the broadband provider's website. Providers may increase charges. The information is provided and maintained by Decision Technologies Limited. **This is indicative only and based on a 2-person household with multiple devices and simultaneous usage. Broadband performance is affected by multiple factors including number of occupants and devices, simultaneous usage, router range etc. For more information speak to your broadband provider.
Map data ©OpenStreetMap contributors.





