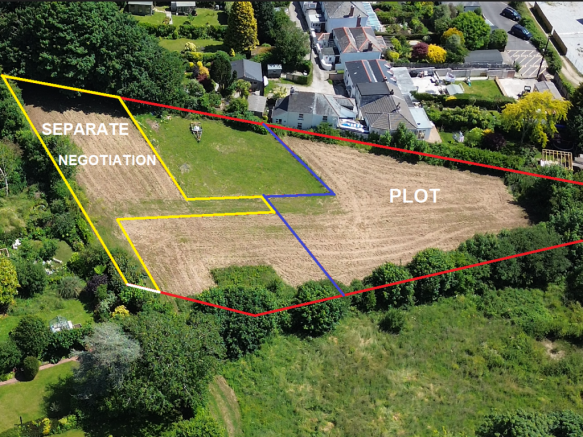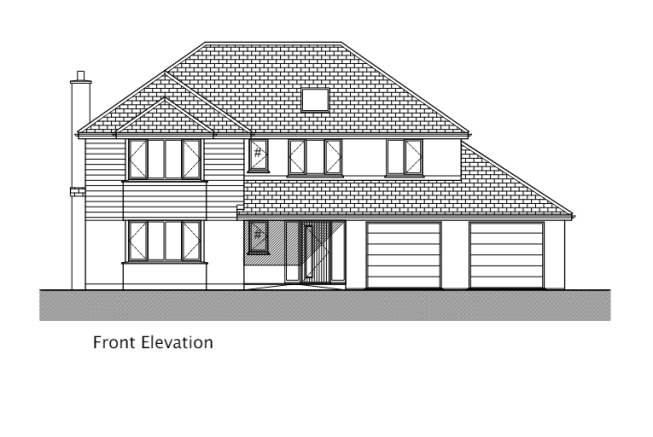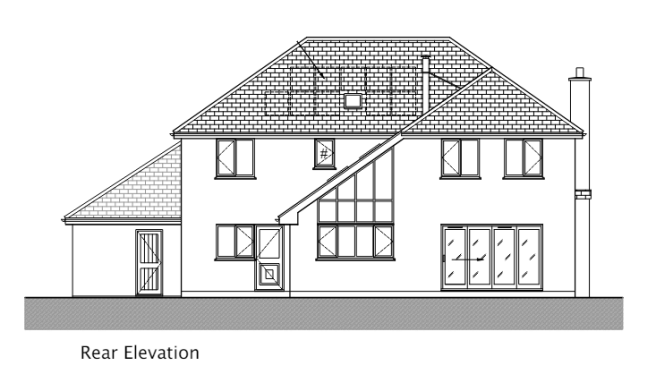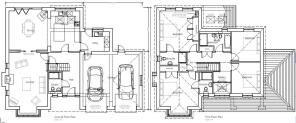Mylor Bridge, Falmouth, TR11
- PROPERTY TYPE
Plot
- SIZE
Ask agent
Key features
- Rare opportunity to acquire a large residential building plot in Mylor Bridge
- Planning permission granted for luxury detached dwelling
- Gardens will enjoy southerly aspect
- Lovely traffic free location
- Extending to about 0.4 acres
Description
Exceptional Residential Development Opportunity – Prime Building Plot in Mylor Bridge
A rare and exciting opportunity to acquire a substantial residential building plot extending to approximately 0.4 acres, with full planning permission for an individually designed detached home in the heart of the highly sought-after village of Mylor Bridge.
Superb Location & Accessibility Nestled within a desirable and well-connected setting, this plot is situated just a short walk from the village centre, offering convenient access to local amenities.
Approached via a private tarmac driveway from Comfort Road, the site benefits from nearby connections to main utilities (buyers are advised to verify).
Approved Development & Accommodation Planning permission has been granted for an impressive detached residence, boasting approximately 2,526 sq. ft. of well-designed accommodation: Four spacious bedrooms including a luxurious principal suite with en-suite Family bathroom Generous reception hall Elegant lounge & formal dining room Contemporary breakfast kitchen Ground floor cloakroom & utility room Integral double garage
The property’s south-westerly facing gardens will enjoy abundant natural sunlight, creating a fantastic outdoor space with picturesque surroundings.
Potential for Further Development
This well-proportioned plot occupies an enviable position and, subject to the necessary consents, may offer the potential for subdivision into two separate plots. Planning Information Originally granted under Planning Reference: PA17/05022, approval was given for the construction of five detached dwellings.
Plots 1, 2, 3, and 5 are now sold (subject to contract), leaving this final plot available for sale. Buyers should note that a Section 73 planning application will be required to amend the existing permission, as the originally proposed shared access is no longer available.
No Community Infrastructure Levy (CIL) is currently applicable to this site. Proposed Build Specifications The approved design includes high-quality materials and finishes, ensuring an elegant and durable home: Roof: Natural slate with terracotta ridge tiles. Walls: Cement/sand render with painted finish & feature weatherboarding (Marley Cedral or similar). Windows: Dark grey timber & aluminium composite Doors: Timber & steel composite with painted finish. Fascias & Rainwater Goods: Dark grey UPVC/aluminium
Gross Internal Floor Areas Ground Floor: 93.8m² First Floor: 101.6m² Total Habitable Area: 195.4m² Integral Garage: 39.3m² Overall Total: 234.7m²
Important Information
These details are provided as a general guide and do not form part of a contract. Interested parties are advised to undertake their own due diligence, inspections, and searches to confirm the accuracy of information provided. Boundary plans, layouts, and site plans are for reference only and should not be relied upon for precise measurements. For further details or to arrange a viewing, please contact Lewis Haughton.
THE PLOT
The plot occupies a fantastic position with generous gardens and subject to the necessary planning permissions could possibly be divided comfortably into two separate building plots.
PLANNING
The original planning reference PA17/05022 shows permission for five detached dwellings, however Plots 1,2,3 and 5 have been sold off (Stc). We are now selling one remaining plot as per the brochure and site plan shown for reference only. We understand the the buyer will need to vary the current planning permission with a Section 73 application, as the previously proposed shared access is no longer available. We understand that the site is NOT currently liable for CIL (Community Infrastructure Levy).
GROSS INTERNAL FLOOR AREAS
Habitable area: Ground = 93.8m² First = 101.6m² TOTAL = 195.4m² Garage = 39.3m²
GRAND TOTAL = 234.7m²
PROPOSED FINISHES:
Roof - Natural slates with terracotta ridge tiles.
Walls - Cement / sand render with painted finish and areas of weatherboarding (Marley Cedral or similar, colour TBC).
Windows - Timber & aluminium composite items, colour dark grey. Slate cills.
Rooflights - Velux items.
Doors - Timber & steel composite items with painted finish.
Fascias - UPVC items, colour dark grey.
Rainwater goods - Dark grey UPVC/aluminium half round gutters and circular section down pipes. Flue - Stainless steel item
AGENTS NOTES
Due to the nature of the sale, these particulars are only a general outline for the guidance of intending purchasers and do not constitute in whole or in part an offer or a contract and all information and services have NOT been confirmed/approved by the current vendors. Reasonable endeavours have been made to ensure that the information given in these particulars is materially correct, but any intending purchase should satisfy themselves by inspection, searches, enquiries, and survey as to the correctness of each statement. All statements in these particulars are made without responsibility on the part of Lewis Haughton or the vendor. No statement in these particulars is to be relied upon as a statement or representation of fact. Nothing in these particulars shall be deemed to be a statement that the property/land is in good repair or condition or otherwise nor that any services or facilities are in good working order. Photographs may show only certain parts and aspects of the prop...
Brochures
Brochure 1Mylor Bridge, Falmouth, TR11
NEAREST STATIONS
Distances are straight line measurements from the centre of the postcode- Penryn Station1.8 miles
- Perranwell Station2.5 miles
- Penmere Station2.5 miles
Notes
Disclaimer - Property reference 27694005. The information displayed about this property comprises a property advertisement. Rightmove.co.uk makes no warranty as to the accuracy or completeness of the advertisement or any linked or associated information, and Rightmove has no control over the content. This property advertisement does not constitute property particulars. The information is provided and maintained by Lewis Haughton, Truro. Please contact the selling agent or developer directly to obtain any information which may be available under the terms of The Energy Performance of Buildings (Certificates and Inspections) (England and Wales) Regulations 2007 or the Home Report if in relation to a residential property in Scotland.
Map data ©OpenStreetMap contributors.






