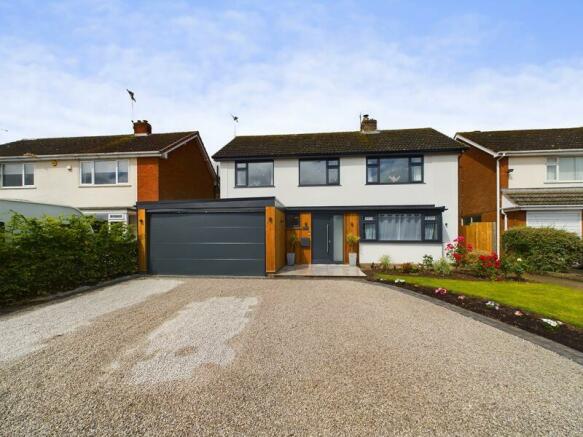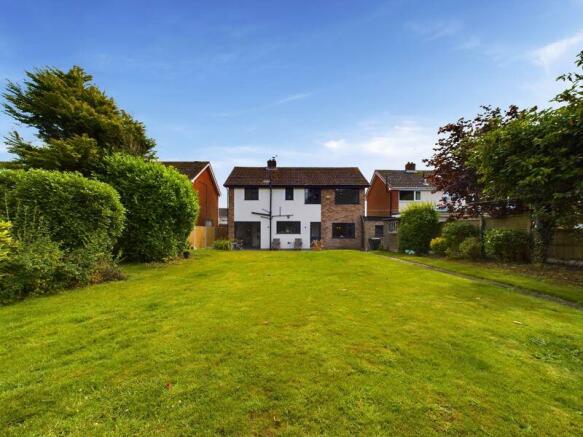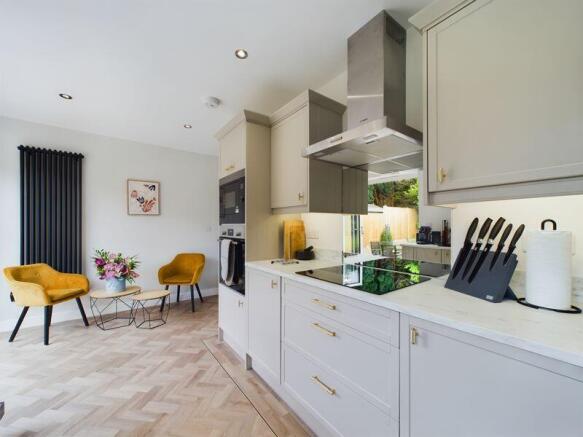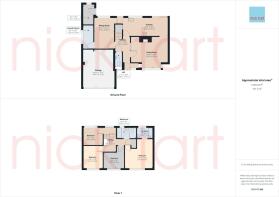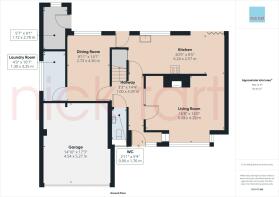Beech Drive, Shifnal, Shropshire.
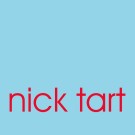
- PROPERTY TYPE
Detached
- BEDROOMS
4
- BATHROOMS
2
- SIZE
Ask agent
- TENUREDescribes how you own a property. There are different types of tenure - freehold, leasehold, and commonhold.Read more about tenure in our glossary page.
Freehold
Key features
- ONLINE VIRTUAL TOUR AVAILABLE
- NO UPWARD CHAIN
- Formerly a five bed, now a more spacious 4 bed
- Light and airy spaces throughout presented to show home standards
- Detached garage and double width driveway
- Large private rear garden
- Detached family home
Description
Entrance Hallway, Kitchen, Living Room, Dining Room, Utility, WC, Four Bedrooms (Main Bedroom with Dressing Area and En Suite), Family Bathroom, Store Room, Front and Rear Gardens, Double Garage, Front Driveway. EPC Rating: C
Situation:
Shifnal is an attractive small town set in the Shropshire countryside yet conveniently situated 3 miles east of the Telford town centre with easy access on to J4 of the M54 motorway. The town is also serviced by the town railway station and has a number of local shops and eateries as well as Idsall secondary school, St. Andrews primary and Shifnal primary school.
The Property:
The property comprises of an entrance hallway providing access to the living room, kitchen, dining room, wc and staircase ascending to the first floor. The ground floor is beautifully finished off with parquet flooring throughout. The living room is home to a beautiful wood burning stove and a bay window - providing an outlook towards the front. The contemporary kitchen is home to a range of base and wall units with integrated cooker, microwave, hob with extractor hood over, hot tap providing instant boiling water and space for further appliances. There are bi-fold doors leading out to the private rear garden. There is a useful understairs storage cupboard, through access into the dining room and a pedestrian door leading out to the rear garden. From the dining room, there is access to the utility area. The wc comprises of a wash hand basin, wc and ladder style towel rail.
On the first floor landing, there is access to four bedrooms and the family bathroom. This property was formerly a five bed home converted to a four bed, extending the family bathroom and the main bedroom, providing space for a dressing area and an en suite, which comprises of a vanity wash hand basin, ladder style town rail, wc and walk-in shower cubicle. The main bedroom, along with two other bedrooms, have a pleasant view out towards the front of the property. The fourth bedroom is a light and airy space with a view of the rear garden. The family bathroom comprises of a vanity wash hand basin, wc and bath with over head shower facility. Above the landing, there is a useful airing cupboard and a loft hatch access point leading to a fully boarded loft providing an abundance of useful storage space.
Outside:
The rear garden is largely made up of laid lawn with established shrub and tree borders with paved patio space and useful side access to the front of the property. There is a brick built outbuilding (store room) which is ideal for storage of garden furniture/equipment. To the front, there is a gravelled driveway with laid lawn and colourful borders with access to the double garage via electric roller shutter doors.
Tenure: Freehold
Services: All mains services are connected. We have been advised by the owners that all bathroom radiators are hybrid and the property has a full water filtration system installed.
Council Tax Band: E
Anti Money Laundering & Proceeds of Crime Acts: To ensure compliance with the Anti Money Laundering Act and Proceeds of Crime Act: All intending purchasers must produce identification documents prior to the memorandum of sale being issued. If these are not produced in person we will require certified copies from professionals such as doctor, teacher, solicitor, bank manager, accountant or public notary, To avoid delays in the buying process please provide the required documents as soon as possible. We may also use an online service provider to also confirm your identity. A list of acceptable ID documents is available upon request. We will also require confirmation of where the funding is coming from such as a bank statement with funding for deposit or purchase price and if mortgage finance is required a mortgage agreement in principle from your chosen lender.
Important
We take every care in preparing our sales details. They are carefully checked, however we do not guarantee appliances, alarms, electrical fittings, plumbing, showers, etc. Photographs are a guide and do not represent items included in the sale. Room sizes are approximate. Do not use them to buy carpets or furniture. Floor plans are for guidance only and not to scale. We cannot verify the tenure as we do not have access to the legal title. We cannot guarantee boundaries, rights of way or compliance with local authority planning or building regulation control. You must take advice of your legal representative. Reference to adjoining land uses, i.e. farmland, open fields, etc does not guarantee the continued use in the future. You must make local enquiries and searches. We currently work with a number of recommended conveyancing partners including Move With Us Ltd, The Conveyancing Partnership Ltd and Move Reports UK Ltd and we currently receive a referral fee of £250 for each transaction.
Brochures
Full Details- COUNCIL TAXA payment made to your local authority in order to pay for local services like schools, libraries, and refuse collection. The amount you pay depends on the value of the property.Read more about council Tax in our glossary page.
- Band: E
- PARKINGDetails of how and where vehicles can be parked, and any associated costs.Read more about parking in our glossary page.
- Yes
- GARDENA property has access to an outdoor space, which could be private or shared.
- Yes
- ACCESSIBILITYHow a property has been adapted to meet the needs of vulnerable or disabled individuals.Read more about accessibility in our glossary page.
- Ask agent
Energy performance certificate - ask agent
Beech Drive, Shifnal, Shropshire.
Add your favourite places to see how long it takes you to get there.
__mins driving to your place



Your mortgage
Notes
Staying secure when looking for property
Ensure you're up to date with our latest advice on how to avoid fraud or scams when looking for property online.
Visit our security centre to find out moreDisclaimer - Property reference 12408697. The information displayed about this property comprises a property advertisement. Rightmove.co.uk makes no warranty as to the accuracy or completeness of the advertisement or any linked or associated information, and Rightmove has no control over the content. This property advertisement does not constitute property particulars. The information is provided and maintained by Nick Tart Estate Agents, Ironbridge, Telford. Please contact the selling agent or developer directly to obtain any information which may be available under the terms of The Energy Performance of Buildings (Certificates and Inspections) (England and Wales) Regulations 2007 or the Home Report if in relation to a residential property in Scotland.
*This is the average speed from the provider with the fastest broadband package available at this postcode. The average speed displayed is based on the download speeds of at least 50% of customers at peak time (8pm to 10pm). Fibre/cable services at the postcode are subject to availability and may differ between properties within a postcode. Speeds can be affected by a range of technical and environmental factors. The speed at the property may be lower than that listed above. You can check the estimated speed and confirm availability to a property prior to purchasing on the broadband provider's website. Providers may increase charges. The information is provided and maintained by Decision Technologies Limited. **This is indicative only and based on a 2-person household with multiple devices and simultaneous usage. Broadband performance is affected by multiple factors including number of occupants and devices, simultaneous usage, router range etc. For more information speak to your broadband provider.
Map data ©OpenStreetMap contributors.
