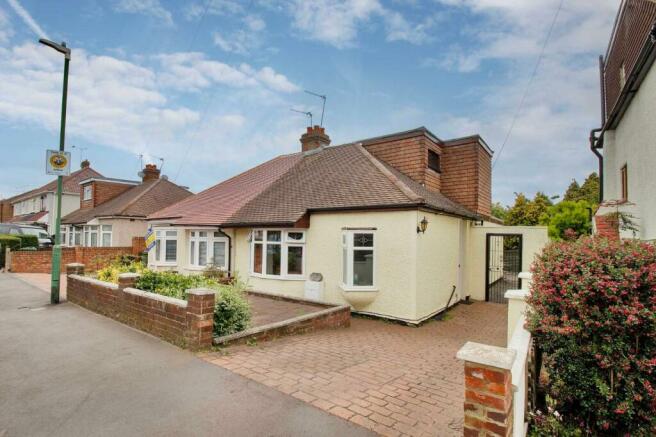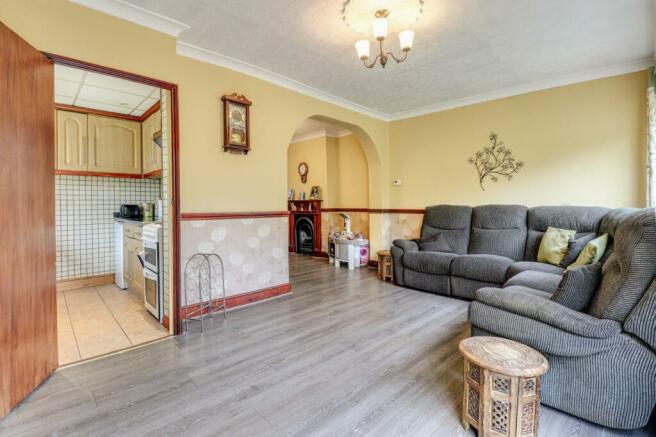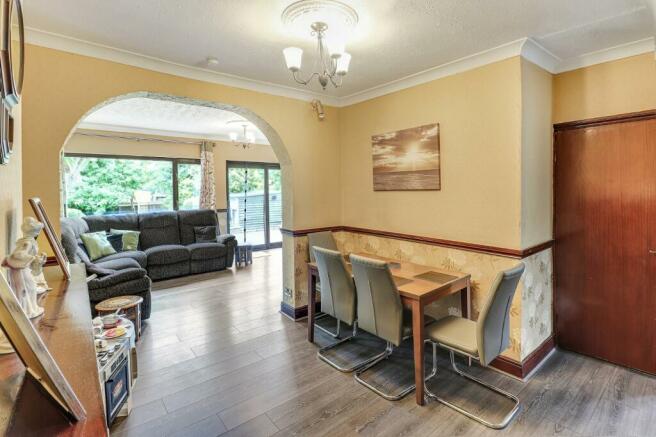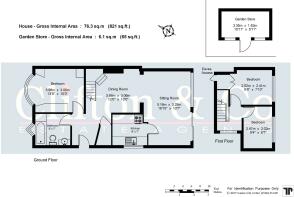Vale Road, Dartford, Kent, DA1

- PROPERTY TYPE
Bungalow
- BEDROOMS
3
- BATHROOMS
1
- SIZE
Ask agent
- TENUREDescribes how you own a property. There are different types of tenure - freehold, leasehold, and commonhold.Read more about tenure in our glossary page.
Freehold
Key features
- Semi detached chalet bunglow
- Good sized rear garden
- Driveway
- Potential to extend (STPP)
- Open plan
- Requires modernisation
- Semi rural
Description
Location
Dartford is the principal town in the borough of Dartford and is home to Dartford F.C. It is situated in the northwest corner of Kent, 16 miles (26 km) east south-east of Central London. Dartford became a market town in medieval times and, although today it is principally a commuter town for Greater London, it has a long history of religious, industrial and cultural importance and has an important rail hub. The main through-road avoids the town itself and the town centre offers many facilities including Prospect Place Retail Park, the Orchard theatre, library, museum, central park, weekly markets and an array of local shops and public houses. Dartford has plenty of schools catering from reception to year 13 which includes four grammar schools at secondary level. The town centre is situated in a valley through which the River Darent flows, and where the old road from London to Dover crossed: hence the name, from Darent + ford. Dartford also has a mainline railway station (truncated)
Directions
From Clifton & Co Dartford office proceed around the one way system into Lowfield Street. Turn right into Heath Street and go straight across mini roundabout into Heath Lane. Continue to the end and turn right at traffic lights into Princes Road. Turn left at next set of traffic lights (this is a continuationj of Heath Lane). Vale Road is the third turning on the right hand side.
Entrance Hall
Double glazed door to side, wood laminate flooring, dado rail, coving, open plan to dining room.
Sitting Room
16' 10" x 10' 7" (5.13m x 3.23m)
Double glazed window to rear, double glazed sliding doors to rear, laminate flooring, radiator, T.V. point, open plan to dining room and door to kitchen.
Dining Room
12' 0" x 10' 0" (3.66m x 3.05m)
Cupboard housing combi boiler, open plan staircase to first floor, laminate flooring, radiator, feature fireplace with wood surround, dado rail, open plan to sitting room and entrance hall.
Kitchen
8' 0" x 7' 0" (2.44m x 2.13m)
Double glazed window to side, tiled flooring. Suspended ceiling with downlighters. Fitted wall and base units with work tops over, stainless steel sink and drainer with mixer tap. Space for free standing cooker with extractor hood over. Spaces for fridge, freezer and washing machine. Fully tiled walls.
Bedroom One
13' 0" x 10' 0" (3.96m x 3.05m)
Double glazed bay window to front, built in wardrobes, bedside and overhead locker cupboards. Carpet as laid, coving, radiator.
Bathroom
8' 0" x 7' 0" (2.44m x 2.13m)
Double glazed oriel window to front, panel bath with mixer taps, close coupled W.C. Vanity wash hand basin, vinyl flooring, part tiled walls, coving.
Landing
Double glazed window to side, carpet as laid. Doors to bedrooms 2 and 3.
Bedroom Two
9' 6" x 7' 10" (2.9m x 2.4m)
Double glazed window to rear, built in wardrobe with eaves storage access door. Carpet as laid, coving, radiator.
Bedroom Three
9' 4" x 6' 7" (2.84m x 2m)
Double glazed window to rear. Laminate flooring, coving, radiator. (Repairs are needed to ceiling).
Garden
Crazy paved patio ideal for seating and entertaining, path to side gate leading to front. Steps down to mainly laid to lawn, interspersed with mature plants and shrubs including a apple tree. Wood and brick shed with power. External tap. Fenced boundaries.
Garden Store
10' 11" x 5' 11" (3.33m x 1.8m)
Front Garden
Brick block driveway. Raised paved area with mature planting.
Transport Information
Train Stations: Dartford 1.1 miles Crayford 1.1 miles Slade Green 2.1 miles The property is also within easy reach of Ebbsfleet Eurostar International Station. The distances calculated are as the crow flies.
Local Schools
Primary Schools: Wentworth Primary School 0.5 miles Westgate Primary School 0.6 miles West Hill Primary Academy 0.6 miles Wilmington Primary School 0.7 miles Our Lady's Catholic Primary School 0.8 miles Oakfield Primary Academy 0.8 miles Secondary Schools: Dartford Grammar School for Girls 0.4 miles Wilmington Grammar School for Girls 0.5 miles Dartford Science & Technology College 0.6 miles Dartford Grammar School 0.6 miles Wilmington Academy 0.7 miles Wilmington Grammar School for Boys 0.7 miles Information sourced from Rightmove (findaschool). Please check with the local authority as to catchment areas and intake criteria.
Useful Information
We recognise that buying a property is a big commitment and therefore recommend that you visit the local authority websites for more helpful information about the property and local area before proceeding. Some information in these details are taken from third party sources. Should any of the information be critical in your decision making then please contact Clifton & Co for verification.
Tenure
The vendor confirms to us that the property is freehold. Should you proceed with the purchase of the property your solicitor must verify these details.
Council Tax
We are informed this property is in band D. For confirmation please contact Dartford Borough Council.
Appliances/Services
The mention of any appliances and/or services within these particulars does not imply that they are in full efficient working order.
Measurements
All measurements are approximate and therefore may be subject to a small margin of error.
Ref
DAR/SP/SK/241014 - DAR230067/D5
Opening Hours
Monday to Friday 9.00 am – 6.30 pm Saturday 9.00 am – 6.00 pm Viewing via Clifton & Co Dartford office.
Brochures
Particulars- COUNCIL TAXA payment made to your local authority in order to pay for local services like schools, libraries, and refuse collection. The amount you pay depends on the value of the property.Read more about council Tax in our glossary page.
- Band: D
- PARKINGDetails of how and where vehicles can be parked, and any associated costs.Read more about parking in our glossary page.
- Yes
- GARDENA property has access to an outdoor space, which could be private or shared.
- Yes
- ACCESSIBILITYHow a property has been adapted to meet the needs of vulnerable or disabled individuals.Read more about accessibility in our glossary page.
- Ask agent
Vale Road, Dartford, Kent, DA1
Add your favourite places to see how long it takes you to get there.
__mins driving to your place
Your mortgage
Notes
Staying secure when looking for property
Ensure you're up to date with our latest advice on how to avoid fraud or scams when looking for property online.
Visit our security centre to find out moreDisclaimer - Property reference DAR230067. The information displayed about this property comprises a property advertisement. Rightmove.co.uk makes no warranty as to the accuracy or completeness of the advertisement or any linked or associated information, and Rightmove has no control over the content. This property advertisement does not constitute property particulars. The information is provided and maintained by Clifton & Co Estate Agents, North Kent. Please contact the selling agent or developer directly to obtain any information which may be available under the terms of The Energy Performance of Buildings (Certificates and Inspections) (England and Wales) Regulations 2007 or the Home Report if in relation to a residential property in Scotland.
*This is the average speed from the provider with the fastest broadband package available at this postcode. The average speed displayed is based on the download speeds of at least 50% of customers at peak time (8pm to 10pm). Fibre/cable services at the postcode are subject to availability and may differ between properties within a postcode. Speeds can be affected by a range of technical and environmental factors. The speed at the property may be lower than that listed above. You can check the estimated speed and confirm availability to a property prior to purchasing on the broadband provider's website. Providers may increase charges. The information is provided and maintained by Decision Technologies Limited. **This is indicative only and based on a 2-person household with multiple devices and simultaneous usage. Broadband performance is affected by multiple factors including number of occupants and devices, simultaneous usage, router range etc. For more information speak to your broadband provider.
Map data ©OpenStreetMap contributors.







