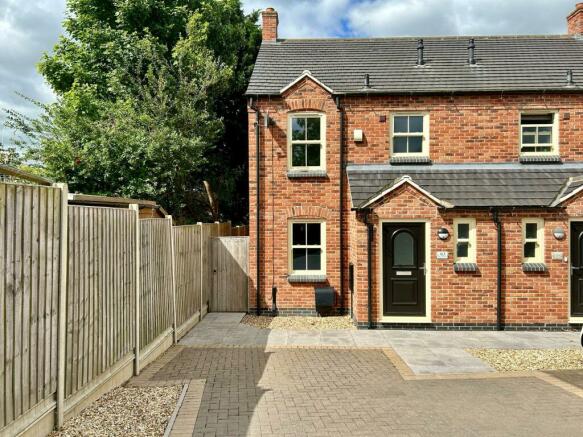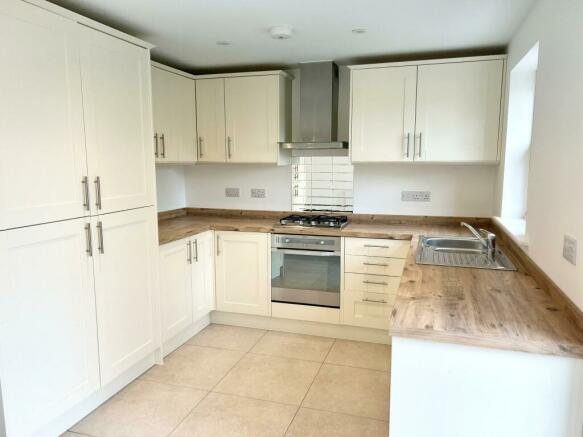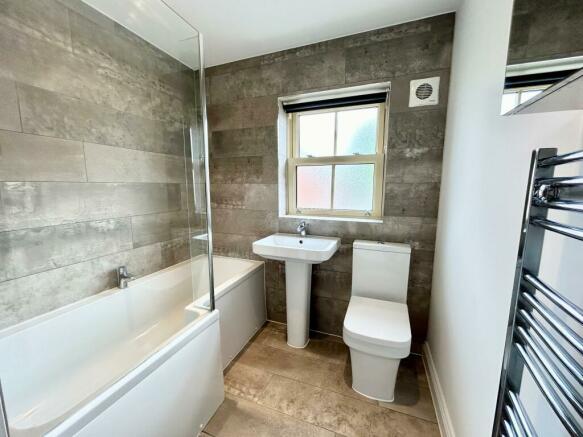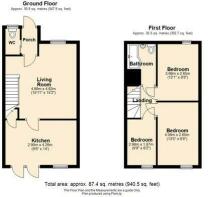The Uplands, Melton Mowbray, LE13
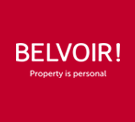
- PROPERTY TYPE
Semi-Detached
- BEDROOMS
3
- BATHROOMS
2
- SIZE
Ask agent
- TENUREDescribes how you own a property. There are different types of tenure - freehold, leasehold, and commonhold.Read more about tenure in our glossary page.
Ask agent
Key features
- NO CHAIN
- ENERGY EFFICIENT HOME
- KITCHEN DINER
- LANDSCAPED GARDEN
- 2 CAR DRIVEWAY
- EXCLUSIVE DEVELOPMENT
Description
*NO CHAIN* Belvoir is pleased to offer this modern and stylish three-bedroom home in an exclusive new development in the sought-after area of Melton Mowbray. Built with high-quality specifications, this property is perfect for a professional couple or young family.
Entrance Hallway - Features grey tiled flooring and a central heating radiator, with access to a downstairs WC, which includes a white ceramic low flush toilet, a white ceramic sink with a stylish ledgestone splashback, and a fuseboard.
4.86m x 4.62m Living Room - A spacious area with grey carpeting, a grey wallpapered feature wall, and a zigzag acrylic mirror design that reflects light from the large sash window overlooking the driveway. The room is equipped with ethernet, aerial, and electrical sockets and a central heating radiator.
2.90m x 4.26m Kitchen Diner - Located at the back of the property, this luxurious kitchen is fully fitted with cream eye-to-floor units, an oak effect melamine countertop, a four-ring gas hob, an electric oven, an extractor fan, and an integrated fridge freezer. It also has plumbing for a washing machine and dishwasher. The kitchen features grey tiled stone effect flooring, an open dining area with a central heating radiator, and double French doors that open onto a patio. There is also an under-stair pantry/closet area.
2.98m x 1.87m Bedroom 1 - The smaller of the three bedrooms, featuring a large sash window, central heating radiator, aerial, electrical sockets, and grey carpeting.
4.08m x 2.65m Master Bedroom - Overlooking the back garden, this room has large sash windows, a central heating radiator, aerial, electrical sockets, a television wall mount, and grey carpeting.
3.68m x 2.65m Bedroom 3 - Positioned at the front, with a large sash window overlooking the driveway, central heating radiator, aerial, electrical sockets, and grey carpeting.
Bathroom - A stylish space with stone effect tiled flooring and walls. It includes a white ceramic low flush toilet, sink, L-shaped bath, over-bath rainfall shower head, heated towel rail, mirrored storage cupboard, and distorted sash windows that add ample light. The Worcester combi boiler is housed in a cupboard.
Exterior - An easy-to-maintain, landscaped west-facing garden with a patio area ideal for entertaining guests. Includes a shed and side gate access with a private alley. Off-road parking for two cars and bin storage along the side of the property.
Melton Mowbray town centre is within walking distance through a scenic park. The town offers a variety of cafés, independent shops, and hosts many events. There is also a market on Tuesdays, Fridays, and Saturdays. The property provides easy access to Leicester by train and convenient car travel to Nottingham, Grantham, and Leicester.
This high-spec home combines modern living with a prime location, offering a perfect blend of comfort and convenience. Early viewings are advised.
Belvoir and our partners provide a range of services to buyers, although you are free to use an alternative provider. For more information simply speak to someone in our branch today. We can refer you on to The Mortgage Advice Bureau for help with finance. We may receive a fee of £200 + VAT, if you take out a mortgage through them. If you require a solicitor to handle your purchase, we can refer you on to Move With Us Conveyancing. We may receive a fee of £200 + VAT, if you use their services. We endeavour to make our sales particulars accurate and reliable, however, they do not constitute or form part of an offer or any contract and none is to be relied upon as statements of representation or fact. Any services, systems and appliances listed in this specification have not been tested by us and no guarantee as to their operating ability or efficiency is given. All measurements have been taken as a guide to prospective buyers only and are not precise. If you require clarification or further information on any points, please contact us, especially if you are travelling some distance to view. Fixtures and fittings other than those mentioned are to be agreed with the seller by separate negotiation.
EPC rating: B.
- COUNCIL TAXA payment made to your local authority in order to pay for local services like schools, libraries, and refuse collection. The amount you pay depends on the value of the property.Read more about council Tax in our glossary page.
- Ask agent
- PARKINGDetails of how and where vehicles can be parked, and any associated costs.Read more about parking in our glossary page.
- Yes
- GARDENA property has access to an outdoor space, which could be private or shared.
- Yes
- ACCESSIBILITYHow a property has been adapted to meet the needs of vulnerable or disabled individuals.Read more about accessibility in our glossary page.
- Ask agent
The Uplands, Melton Mowbray, LE13
Add your favourite places to see how long it takes you to get there.
__mins driving to your place
Your mortgage
Notes
Staying secure when looking for property
Ensure you're up to date with our latest advice on how to avoid fraud or scams when looking for property online.
Visit our security centre to find out moreDisclaimer - Property reference P813. The information displayed about this property comprises a property advertisement. Rightmove.co.uk makes no warranty as to the accuracy or completeness of the advertisement or any linked or associated information, and Rightmove has no control over the content. This property advertisement does not constitute property particulars. The information is provided and maintained by Belvoir, Melton Mowbray. Please contact the selling agent or developer directly to obtain any information which may be available under the terms of The Energy Performance of Buildings (Certificates and Inspections) (England and Wales) Regulations 2007 or the Home Report if in relation to a residential property in Scotland.
*This is the average speed from the provider with the fastest broadband package available at this postcode. The average speed displayed is based on the download speeds of at least 50% of customers at peak time (8pm to 10pm). Fibre/cable services at the postcode are subject to availability and may differ between properties within a postcode. Speeds can be affected by a range of technical and environmental factors. The speed at the property may be lower than that listed above. You can check the estimated speed and confirm availability to a property prior to purchasing on the broadband provider's website. Providers may increase charges. The information is provided and maintained by Decision Technologies Limited. **This is indicative only and based on a 2-person household with multiple devices and simultaneous usage. Broadband performance is affected by multiple factors including number of occupants and devices, simultaneous usage, router range etc. For more information speak to your broadband provider.
Map data ©OpenStreetMap contributors.
