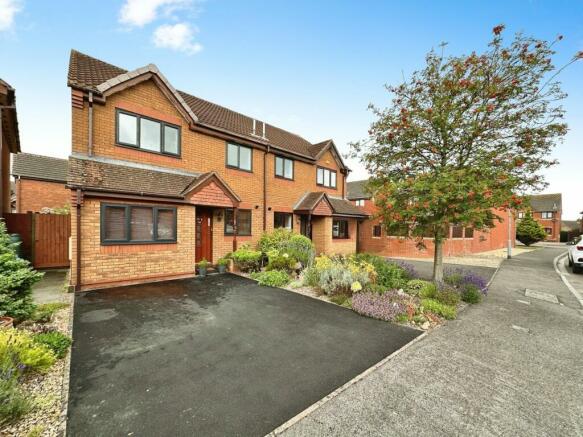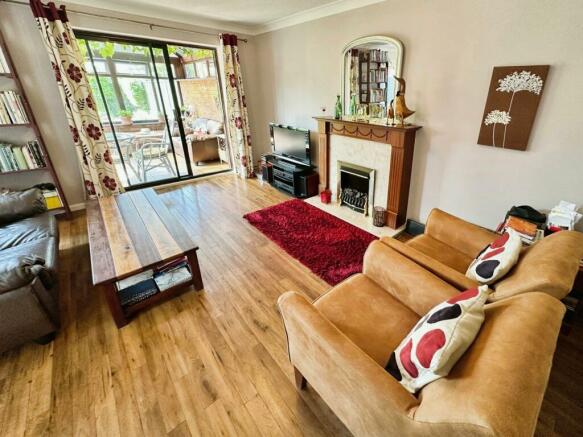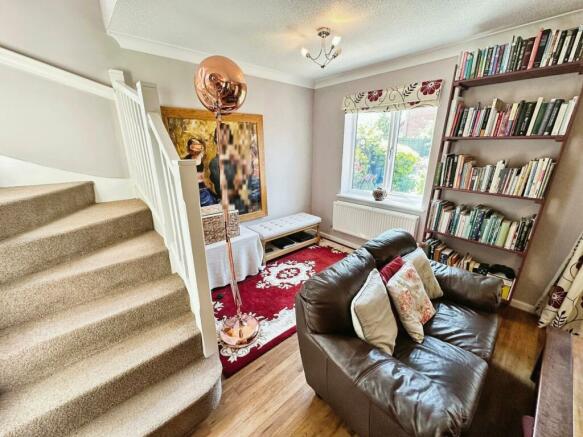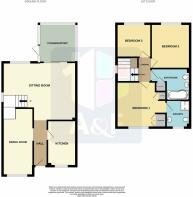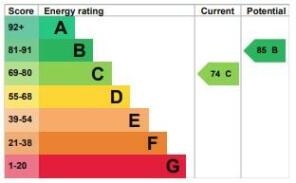
Barrie Way, Burnham-on-Sea, TA8
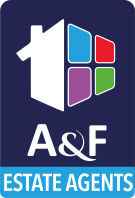
- PROPERTY TYPE
Semi-Detached
- BEDROOMS
3
- BATHROOMS
2
- SIZE
Ask agent
- TENUREDescribes how you own a property. There are different types of tenure - freehold, leasehold, and commonhold.Read more about tenure in our glossary page.
Freehold
Key features
- Superbly appointed semi-detached home
- Excellent public transport links
- Proximity to reputable schools
- Three well-proportioned reception rooms
- Open-plan layout with fireplace
- Conservatory with garden access
- Master bedroom with en-suite
- Beautifully landscaped gardens
- One newly refurbished bathrooms
- High-gloss fitted kitchen
Description
Presenting for sale, a superbly appointed and neutrally decorated three-bedroom semi-detached home, nestled in a location that boasts excellent public transport links, proximity to reputable schools, local amenities, and a strong local community. This property stands as an epitome of modern living with its spacious layout and high-quality finishes.
Inside, the property reveals three well-proportioned reception rooms. Reception room one showcases an open-plan layout, a focal point feature fireplace, and offers a pleasing view of the garden. Reception room two further complements the connection to the outdoors with the addition of a conservatory and direct access to the landscaped gardens. The third reception room, a dedicated dining space, allows for intimate or formal dining experiences.
The high-gloss fitted kitchen with complimentary tiling is designed for functionality and style. It provides an ideal space for the home cook, further accentuating the property's appeal.
The three bedrooms are thoughtfully designed. The master bedroom comes complete with an en-suite and built-in wardrobes. The second bedroom is a generous double, and the third is a spacious single room, offering flexibility in accommodation.
Two bathrooms serve the property, one newly refurbished with built-in storage, and an en-suite to the master bedroom boasting a walk-in shower.
The property is EPC rating 'C' and falls within council tax band 'C'. Enhancements made over recent years both inside and outside have resulted in the exceptional home seen today. The addition of a conservatory and beautifully landscaped gardens sets this property apart. This home is ideally suited for families and couples alike, making it a must-see.
EPC: C74 (24/1/2024) Council Tax Band: C £2,177.88 2025/26
Entrance Hall
Door to the kitchen, an arched opening to the dining room and walkway to the spacious sitting room.
Kitchen: 3.43m x 2.01m (11'3" x 6' 7")
The kitchen features a range of high gloss white wall, drawer, and base units, accented with contrasting chrome effect handles. There is ample space for freestanding appliances, and complementary tiling has been applied to all splash-prone areas.
Dining Room: 5.02m x 2.29m (16'6" x 7'6")
The dining room offers versatile uses, serving as an ideal space for dining, a home office, or a playroom, with a view overlooking the front of the home.
Sitting Room: 5.50m x 4.35m (18'1" x 14'3")
The living room exudes charm and cosiness, featuring a electric fireplace set on a marble hearth with a wooden mantle above. It offers views of the meticulously manicured rear garden, with sliding patio doors leading into the conservatory extension.
Conservatory: 2.88m x 2.79m (9'5" x 9'2")
The UPVC conservatory is an ideal space to admire the rear garden, which is the pride and joy of the current vendors. With an almost unspoiled southerly aspect, it offers functionality year-round. A single patio door provides direct access to the garden.
First Floor Landing
Doors to the three bedrooms, bathroom and loft access. Side aspect window giving plenty of light.
Bedroom One: 3.66m x 3.45m (12'0" x 11'4")
Bedroom one is a spacious double, featuring built-in storage and a door leading to the en-suite.
Bedroom Two: 3.35m x 2.85m (11'0" x 9'4")
Bedroom two is also a spacious double, featuring a rear-facing window.
Bedroom Three: 2.57m x 2.42m (8'5" x 7'7")
Bedroom three is a well-sized single room, offering views of the rear garden.
Family Bathroom:
The family bathroom has recently been renovated and now showcases an exceptionally beautiful space. It features a panelled bath with a mains shower overhead, a WC, and a countertop basin set into a vanity unit. Ceramic stone-effect tiling has been applied to all splash-prone areas.
En-Suite:
The en-suite features a corner shower unit, a WC, and a pedestal sink.
Front Garden:
In front of the property, there is a tarmac driveway offering abundant off-road parking space for at least two cars. Flanking either side of the driveway are well-maintained floral beds, carefully designed to provide seasonal colour throughout the year.
Rear Garden:
At the rear lies a gardener's paradise, meticulously crafted over years by the current owner. This beautifully landscaped garden features meticulously pruned greenery, boasting both raised and ground-level floral beds brimming with mature plants, shrubs, and bushes. An active wildlife pond adds to the allure, ensuring ample year-round activity for gardening enthusiasts. Patio pathways wind through the beds on one side, complemented by Cotswold stone borders on the other, all enclosed by panelled fencing.
Situation.
The property is located in a desirable cul-de-sac within a popular modern development built by Bloor Homes, conveniently close to the Tesco superstore. Situated in the coastal town of Burnham-on-Sea, it offers a vibrant High Street with a variety of shops, restaurants, banks, and cafes, along with a well-liked beachfront and Esplanade. Residents also enjoy access to diverse leisure amenities including a heated indoor swimming pool, gymnasium, and a Championship Golf Course.
Commuting is made easy with Junction 22 of the M5 approximately 2 miles away, providing excellent links to Bristol, Taunton, and beyond. The neighbouring town of Highbridge features a mainline railway station, and Bristol Airport is approximately 20 miles away, offering convenient air travel connections.
Brochures
Brochure 1- COUNCIL TAXA payment made to your local authority in order to pay for local services like schools, libraries, and refuse collection. The amount you pay depends on the value of the property.Read more about council Tax in our glossary page.
- Band: C
- PARKINGDetails of how and where vehicles can be parked, and any associated costs.Read more about parking in our glossary page.
- Driveway
- GARDENA property has access to an outdoor space, which could be private or shared.
- Yes
- ACCESSIBILITYHow a property has been adapted to meet the needs of vulnerable or disabled individuals.Read more about accessibility in our glossary page.
- Ask agent
Barrie Way, Burnham-on-Sea, TA8
Add an important place to see how long it'd take to get there from our property listings.
__mins driving to your place
Your mortgage
Notes
Staying secure when looking for property
Ensure you're up to date with our latest advice on how to avoid fraud or scams when looking for property online.
Visit our security centre to find out moreDisclaimer - Property reference 27866161. The information displayed about this property comprises a property advertisement. Rightmove.co.uk makes no warranty as to the accuracy or completeness of the advertisement or any linked or associated information, and Rightmove has no control over the content. This property advertisement does not constitute property particulars. The information is provided and maintained by A & F, Burnham-On-Sea. Please contact the selling agent or developer directly to obtain any information which may be available under the terms of The Energy Performance of Buildings (Certificates and Inspections) (England and Wales) Regulations 2007 or the Home Report if in relation to a residential property in Scotland.
*This is the average speed from the provider with the fastest broadband package available at this postcode. The average speed displayed is based on the download speeds of at least 50% of customers at peak time (8pm to 10pm). Fibre/cable services at the postcode are subject to availability and may differ between properties within a postcode. Speeds can be affected by a range of technical and environmental factors. The speed at the property may be lower than that listed above. You can check the estimated speed and confirm availability to a property prior to purchasing on the broadband provider's website. Providers may increase charges. The information is provided and maintained by Decision Technologies Limited. **This is indicative only and based on a 2-person household with multiple devices and simultaneous usage. Broadband performance is affected by multiple factors including number of occupants and devices, simultaneous usage, router range etc. For more information speak to your broadband provider.
Map data ©OpenStreetMap contributors.
