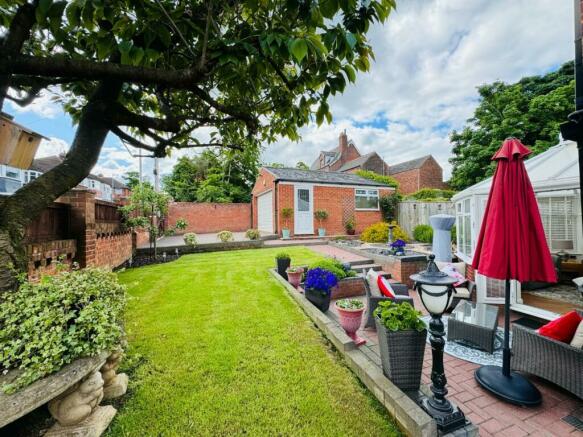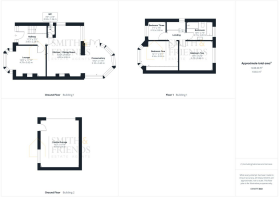
Tunstall Grove, Hartlepool

- PROPERTY TYPE
Semi-Detached
- BEDROOMS
3
- BATHROOMS
1
- SIZE
Ask agent
- TENUREDescribes how you own a property. There are different types of tenure - freehold, leasehold, and commonhold.Read more about tenure in our glossary page.
Freehold
Key features
- Beautiful Semi-Detached Property
- Upgraded & Enhanced Accommodation
- Three Bedrooms (Beds One & Two With Fitted Wardrobes)
- Stunning Open Plan Kitchen/Diner
- Generous Conservatory Extension
- Useful Guest Cloakroom/WC
- Gas Central Heating, Under Floor Heating & uPVC Double Glazing
- Landscaped Gardens To Three Sides
- Driveway To The Front & Rear
- Generous Detached Double Garage
Description
The full internal layout comprises: spacious and inviting entrance hall with stairs to the first floor and access to the bay fronted lounge with feature fire surround and gas fire, superb open plan kitchen/diner, the kitchen area incorporating an impressive range of units, integrated appliances, cooking range and contrasting island with granite top. The dining area includes a 'log burner' style electric fire, oak mantle and archway into the conservatory extension. A useful guest WC completes the ground floor. To the first floor are three bedrooms, with bedrooms one and two benefitting from fitted wardrobes, they are served by the family bathroom which features a four piece suite and chrome fittings with free standing 'roll-top' style bath and separate walk-in shower.
Externally the property occupies arguably one of finest plots on the street, with gardens to three sides. The front garden is part lawned, with a block paved driveway providing useful off street parking. The landscaped side and rear gardens offer lawn and patio areas enclosed by a brick and fenced boundary. A further block paved driveway at the rear allows additional off street parking with access via double timber gates, whilst leading to the detached, brick built double garage with remote controlled roller door and overhead storage.
Ground Floor -
Entrance Hall - 3.43m x 2.26m (11'3 x 7'5) - Accessed via uPVC double glazed entrance door with uPVC double glazed side screens and matching fanlight above, fitted with attractive parquet flooring, spindled staircase to the first floor with newel post and fitted carpet, two under stairs storage cupboards, coving to ceiling, single radiator, glazed internal doors.
Front Lounge - 4.78m x 3.61m (15'8 x 11'10) - A pleasant family lounge with uPVC double glazed bay window to the front aspect, attractive feature fire surround with tiled fire and inset 'coal' effect gas fire, matching parquet flooring, picture rail, coving to ceiling, radiator.
Open Plan Kitchen/Diner - 4.06m x 6.05m (13'4 x 19'10) -
Kitchen Area - Fitted with an attractive range of units to base and wall level with contrasting granite worktops and matching splashback, with an inset 'Belfast' style sink and mixer tap over, recess with Rangemaster cooking range included, attractive splashback and extractor hood over, integrated fridge and freezer, integrated dishwasher, contrasting island with matching granite top and recess with wine cooler included, uPVC double glazed window looking out to the rear garden, attractive Karndean flooring with under floor heating, inset spotlighting to ceiling, additional uPVC double glazed window to the side aspect.
Dining Area - Attractive parquet flooring, recessed 'log burner' style electric fire with oak mantle above and tiled back, coving to ceiling, convector radiator, archway into the conservatory.
Conservatory Extension - 3.10m x 3.48m (10'2 x 11'5) - Offering a pleasant transition between the home and garden via uPVC double glazed French doors, uPVC double glazed windows, attractive Karndean flooring with under floor heating, additional double radiator, television point.
Guest Wc - 0.91m x 1.35m (3 x 4'5) - Featuring a modern two piece suite and chrome fittings comprising: inset wash hand basin with chrome mixer tap and vanity cabinet below, concealed WC with matching back and vanity area above, Karndean flooring, uPVC double glazed window to the side aspect, extractor fan, modern chrome mirrored radiator.
First Floor -
Landing - uPVC double glazed window to the side aspect, fitted carpet, coving to ceiling, access to:
Bedroom One - 4.55m x 3.02m (14'11 x 9'11) - A good sized master bedroom which includes a quality range of fitted wardrobes with matching dressing area and drawers, uPVC double glazed bay window to the front aspect with single radiator, fitted carpet, coving to ceiling.
Bedroom Two - 4.09m x 3.66m (13'5 x 12') - Again, featuring a quality range of fitted wardrobes with matching dressing area and drawers, uPVC double glazed window to the rear aspect, fitted carpet, picture rail, coving to ceiling, convector radiator.
Bedroom Three - 2.16m x 2.26m (7'1 x 7'5) - uPVC double glazed window to the front aspect, fitted carpet, coving to ceiling, convector radiator.
Family Bathroom/Wc - 3.18m x 2.26m (10'5 x 7'5) - Fitted with an impressive four piece suite and chrome fittings comprising: free standing 'roll-top' style bath with chrome mixer tap and shower attachment, walk-in shower with chrome overhead shower and separate attachment, protective glass shower screen, inset wash hand basin with chrome mixer tap and vanity cabinet below, concealed WC with matching back and vanity area above, built-in storage cupboard with gas central heating boiler, uPVC double glazed window to the rear aspect, inset spotlighting to ceiling, extractor fan, 'column' style radiator with chrome rail.
Externally - The property features a low maintenance, part lawned front garden, with a block paved driveway allowing useful off street parking, with raised flower bed and brick boundary wall. A gate to the side of the property leads through to the attractively landscaped side and rear gardens enjoying a westerly aspect with lawn and various patio areas incorporating brick and fenced boundaries, with double timber gates opening to a further block paved driveway allowing additional off street parking in front of the double garage.
Double Garage - 4.95m x 6.05m (16'3 x 19'10) - Accessed via a remote controlled roller door to the front, uPVC double glazed personal door, uPVC double glazed window, light, sockets and overhead storage space.
Nb - Floorplans and title plans are for illustrative purposes only. All measurements, walls, doors, window fittings and appliances, their sizes and locations, are approximate only. They cannot be regarded as being a representation by the seller, nor their agent.
Brochures
Tunstall Grove, HartlepoolBrochure- COUNCIL TAXA payment made to your local authority in order to pay for local services like schools, libraries, and refuse collection. The amount you pay depends on the value of the property.Read more about council Tax in our glossary page.
- Band: C
- PARKINGDetails of how and where vehicles can be parked, and any associated costs.Read more about parking in our glossary page.
- Yes
- GARDENA property has access to an outdoor space, which could be private or shared.
- Yes
- ACCESSIBILITYHow a property has been adapted to meet the needs of vulnerable or disabled individuals.Read more about accessibility in our glossary page.
- Ask agent
Tunstall Grove, Hartlepool
Add your favourite places to see how long it takes you to get there.
__mins driving to your place


Smith & Friends Estate Agents are a highly reputable firm of independent residential estate agents which has established its position as one of the leading estate agents in the Tees Valley with 5 offices based in Stockton, Middlesbrough, Ingleby Barwick, Darlington & Hartlepool.
We provide a wealth of knowledge in all property matters covering sales, lettings, property management, auctions, EPCs, conveyancing, mortgages and we pride ourselves in going that extra mile, with hundreds of years' experience in the property industry , you're in safe hands with our professional and qualified team.
Managing Director, Mark A. Smith has over 30 years experience in Estate Agency and has been with the company since 2003. This knowledge has been invested into the offices throughout the Tees Valley, and have, over the last 20 years developed an experienced sales team which has a proven track record in selling and lettings properties throughout the area.
Whether you are looking for properties to buy, sell, rent or let in Stockton, Middlesbrough, Ingleby Barwick, Darlington or Hartlepool, we have the knowledge and experience to help you with all your property requirements.
All of our properties for sale or to let are promoted on our website. We really can help buyers or tenants to find their dream home.
Anyone looking to sell or let their property will receive a free market appraisal and they will benefit from the service of our professional valuers who provide the most accurate valuations on properties to support a successful sale. As a leading estate agent in the region we have extensive knowledge of the sales and lettings market. We include listing on all portals, Rightmove, Zoopla and On The Market in addition to fantastic photographs to highlight your property at its best. We have addition services that include a Giraffe 360 tour which provides a virtual tour viewing and drone footage which can provide aerial photos and a fly over video.
We adopt working practices tailored to suit client needs which embrace modern working methods allowing us to operate not only from the office but remote working is possible via the software we use and telephone system.
We will be a sustainable and responsible agent. All our company cars are now Electric in order to reduce our carbon footprint, our business cards are contactless and we are improving our offices with energy efficiency at the forethought of this process.
To emphasise our commitment to the highest standards of industry practice Smith & Friends Estate Agents are members of the National Association of Estate Agents (NAEA) and Association of Residential Letting Agents (ARLA), members of the Property Redress Scheme (PRS) and all our managed property deposits are registered via The Dispute Service (TDS). We are a registered member of the Propertymark Client Money Protection Scheme. This is a client money protection scheme to ensure your money is handled in the correct manner.
Your mortgage
Notes
Staying secure when looking for property
Ensure you're up to date with our latest advice on how to avoid fraud or scams when looking for property online.
Visit our security centre to find out moreDisclaimer - Property reference 33217499. The information displayed about this property comprises a property advertisement. Rightmove.co.uk makes no warranty as to the accuracy or completeness of the advertisement or any linked or associated information, and Rightmove has no control over the content. This property advertisement does not constitute property particulars. The information is provided and maintained by Smith & Friends Estate Agents, Hartlepool. Please contact the selling agent or developer directly to obtain any information which may be available under the terms of The Energy Performance of Buildings (Certificates and Inspections) (England and Wales) Regulations 2007 or the Home Report if in relation to a residential property in Scotland.
*This is the average speed from the provider with the fastest broadband package available at this postcode. The average speed displayed is based on the download speeds of at least 50% of customers at peak time (8pm to 10pm). Fibre/cable services at the postcode are subject to availability and may differ between properties within a postcode. Speeds can be affected by a range of technical and environmental factors. The speed at the property may be lower than that listed above. You can check the estimated speed and confirm availability to a property prior to purchasing on the broadband provider's website. Providers may increase charges. The information is provided and maintained by Decision Technologies Limited. **This is indicative only and based on a 2-person household with multiple devices and simultaneous usage. Broadband performance is affected by multiple factors including number of occupants and devices, simultaneous usage, router range etc. For more information speak to your broadband provider.
Map data ©OpenStreetMap contributors.





