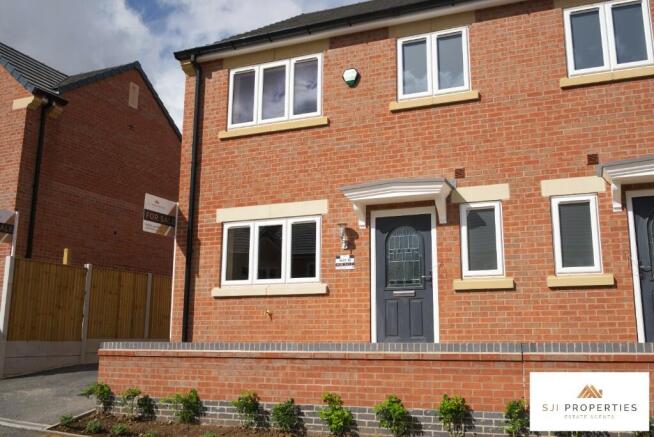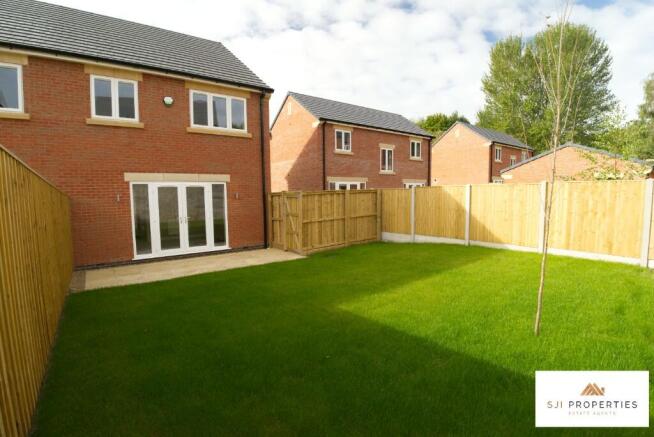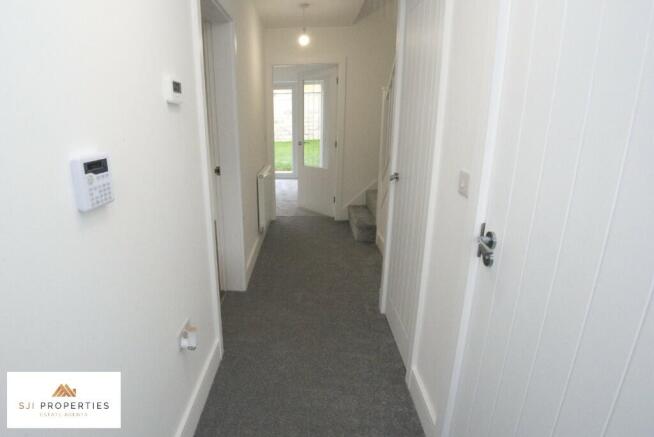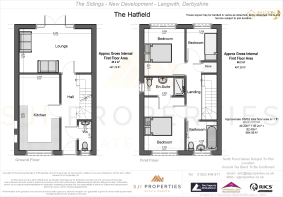3 bedroom semi-detached house for sale
Plot 10 - The Sidings, Colliery Close, LangwithNG20

- PROPERTY TYPE
Semi-Detached
- BEDROOMS
3
- BATHROOMS
2
- SIZE
995 sq ft
92 sq m
- TENUREDescribes how you own a property. There are different types of tenure - freehold, leasehold, and commonhold.Read more about tenure in our glossary page.
Freehold
Key features
- New Build 3-bedroom semi-detached family home.
- 2 bathrooms fully floor & wall tiled with spotlights to ceiling (En-suite to bedroom 1)
- New build finished to a high standard with excellent quality, modern appliances.
- Internal floor finishes throughout.
- Fitted kitchen with induction hob, extraction hood, integrated fridge-freezer and dishwasher included.
- 'A' rated Gas central heating with zoned heating
- UPVC double glazing A++ Rated windows.
- Private gardens with patio to the rear.
- House builder's 10-year warranty
- Council Tax Band B
Description
The Sidings is an exciting new development of 2 & 3 bedrooms homes. With 5 house types to choose from there really is a design that is perfect for you.
Whether you elect for the deceptively spacious 2 bed Maltby, the contemporary corner 3 bed Kellingley, the attractive gable fronted 3 bed Thoresby, the classic 3 bed Hatfield or the more luxurious 3 bed Hartington all properties are finished to the highest standards and have off-street parking.
Situated close to the village of Nether Langwith, Nottinghamshire and once the heart of a busy, bustling mining village, the site off Pit Hill was previously the location of the bath house for the miners from the colliery. It is situated 9 miles east of Chesterfield, 8 miles southwest of Worksop and 5 miles south of Bolsover.
The village has everything, public houses, shops, coffee shops, pharmacy and lovely countryside walks and fantastic transport links.
The Sidings development is within walking distance of Langwith-Whaley Thorns railway station providing links to local towns and villages between Worksop and Nottingham. Perfect for those shopping trips, nights on the town or the commute to work.
Full Description
Tenure: Freehold.
There are so many extras included in the sale price as standard which sets this developer apart from others. The attention to detail is exceptional. Ensure you read the full listing for what is included. Please feel free to contact us should you require any further information.
The Hatfield is a contemporary 3-bedroom family home with a large double bedroom and two further good-sized bedrooms.
It boasts a fitted kitchen with integrated fridge-freezer, oven, induction hob, extractor hood and dishwasher. A washing machine space is also provided.
A cloakroom and fully wall tiled ensuite and bathroom. This property offers versatility for modern living.
The attractive, modern exterior has a side driveway for 2 cars. There is a private rear garden, laid to lawn with security gate, lighting and fencing all round. An outside tap is also provided.
As you make your way inside into the entrance hall you will be struck with the quality of the finishes throughout. The Hatfield has been designed to maximise the living space and is perfect for entertaining. The entrance hall has featured winding stairs to the first floor and doors leading to the Kitchen/ Diner, Downstairs WC and Lounge.
A half-glazed door leads you into the modern kitchen/ diner which is fitted with contemporary base and wall units giving you plenty of storage. All kitchen cupboards and drawers have soft close action. A washing machine space is provided within the kitchen with water and waste connections ready.
There is an integrated fridge freezer, oven, dishwasher, and induction hob with extractor hood over. With ample room for the dining area this a perfect family space with duel aspect to the front and rear. There are French doors leading onto the rear garden for the alfresco dining experience.
A half glazed internal door leads you into the bright and spacious lounge which stretches from to rear elevation.
There are French doors leading onto the rear garden and windows to the side and front of the property that really fill the room with light.
Externally to the rear, there is a paved patio area ideal for enjoying the private garden with friends and family.
On the first floor, you will find 3 bedrooms of generous size with the main bedroom benefitting from a fully wall tiled ensuite. Two further good-sized bedrooms are located off the landing too. The stylish family bathroom located just off the landing and is fitted with a contemporary suite and is fully wall tiled.
Optional extras are available subject to terms and conditions (extras such as fitted wardrobes, electric car charging point, upgraded floor coverings, tv aerial package, optional kitchen cupboard and worktop colours).
Note some extras are only available should reservation of the property be made during early construction / internal fitout stage. Contact us for more information.
All visual media are for illustrative purposes only to give some representation of the actual completed project. The actual materials, finishes and landscaping shown may differ from the finished property following construction.
Full Details
Entrance Lobby
The Entrance Lobby has luxury carpet to the floor, radiator, and a handy storage cupboard under the stairs. There are stairs leading you to the first floor and doors taking you into the kitchen/ diner, downstairs cloakroom, and lounge areas.
The front door already has power cables installed should you wish to connect your own smart doorbell.
Lounge - 5.24m x 3.18m (17ft3 x 10ft5)
A bright and spacious lounge with carpet to the floor, radiator, and French doors leading onto the private rear garden. There is a window to the front elevation.
The property is fibre ready with cabling already installed allowing for third party internet and / or tv satellite installation without internal disruption (see each property for details).
Kitchen/ Diner - 2.93m x 5.54m (9ft8 x 18ft2)
Half glazed internal door leads you into the Kitchen, The Kitchen has luxury vinyl to the floor covering, radiator, a window to the front elevation. It comes complete with modern base and wall units, an inset sink and complementary work surfaces. All kitchen cupboards and drawers have soft close action.
There is an integrated fridge-freezer, fitted oven, induction hob with extraction hood over, integrated fridge freezer and dishwasher. A washing machine space is provided under the worktop.
Cloakroom WC
Accessed from the entrance hall with a WC with soft close seat, sink, extractor fan and towel radiator. The floor is laid with luxury vinyl flooring.
Landing
Landing, with carpet to the floor and a radiator it is located off the stairs and leads to all 3 bedrooms and the family bathroom. An extra storage cupboard is located off here and the loft access. There is a window to the front elevation.
Bedroom One - 3.87m x 2.95m (12ft9 x 9ft8)
The main bedroom is located off the landing, there is carpet to the flooring and access to the ensuite. There is a radiator, and the window overlooks the front elevation. A tv point is also provided.
Ensuite - 2.95m x 1.33m (9ft8 x 4ft4)
The ensuite is fully tiled (floor and walls) and has a contemporary shower, soft close low-level WC, sink, towel radiator, electric shaving point and extractor fan.
Bedroom Two - 2.95m x 3.43m (9ft8 x 11ft3)
Bedroom Two is located off the landing, there is carpet to the flooring and a radiator. The window overlooks the rear elevation. A tv point is also provided.
Bedroom Three - 2.22m x 2.32m (7.4ft x 7ft7)
Bedroom Three is located off the landing, there is carpet to the flooring and a radiator. The window overlooks the rear elevation. A tv point is also provided.
Family Bathroom - 2.22m x 2.13m (7.4ft x 7ft)
A good-sized family bathroom with fully tiled walls and floor. It comes complete with wash basin, soft close low-level WC, bath, shower screen, shower and extractor fan. There are spotlights to the ceiling, a towel radiator and a window overlooking the front elevation.
Externally
The attractive, modern exterior has a welcoming entrance with canopy over. It has a side driveway for 2 cars with access to the rear private rear garden via a gate. Here you will find a patio area and lawned garden, security light with fencing all around. There is also an external water tap provided to help with washing your car or watering your garden.
External stone detailing to all facades such as stone window heads, sills, gable, eaves detailing really does finish this property. Very high-quality standard and detailing is unique to this development.
Brochures
Brochure 1- COUNCIL TAXA payment made to your local authority in order to pay for local services like schools, libraries, and refuse collection. The amount you pay depends on the value of the property.Read more about council Tax in our glossary page.
- Ask agent
- PARKINGDetails of how and where vehicles can be parked, and any associated costs.Read more about parking in our glossary page.
- Driveway,Off street,Private
- GARDENA property has access to an outdoor space, which could be private or shared.
- Enclosed garden,Rear garden,Back garden
- ACCESSIBILITYHow a property has been adapted to meet the needs of vulnerable or disabled individuals.Read more about accessibility in our glossary page.
- Ask agent
Plot 10 - The Sidings, Colliery Close, LangwithNG20
Add an important place to see how long it'd take to get there from our property listings.
__mins driving to your place
Get an instant, personalised result:
- Show sellers you’re serious
- Secure viewings faster with agents
- No impact on your credit score
Your mortgage
Notes
Staying secure when looking for property
Ensure you're up to date with our latest advice on how to avoid fraud or scams when looking for property online.
Visit our security centre to find out moreDisclaimer - Property reference SP221007Plot10. The information displayed about this property comprises a property advertisement. Rightmove.co.uk makes no warranty as to the accuracy or completeness of the advertisement or any linked or associated information, and Rightmove has no control over the content. This property advertisement does not constitute property particulars. The information is provided and maintained by SJI Properties, Mansfield. Please contact the selling agent or developer directly to obtain any information which may be available under the terms of The Energy Performance of Buildings (Certificates and Inspections) (England and Wales) Regulations 2007 or the Home Report if in relation to a residential property in Scotland.
*This is the average speed from the provider with the fastest broadband package available at this postcode. The average speed displayed is based on the download speeds of at least 50% of customers at peak time (8pm to 10pm). Fibre/cable services at the postcode are subject to availability and may differ between properties within a postcode. Speeds can be affected by a range of technical and environmental factors. The speed at the property may be lower than that listed above. You can check the estimated speed and confirm availability to a property prior to purchasing on the broadband provider's website. Providers may increase charges. The information is provided and maintained by Decision Technologies Limited. **This is indicative only and based on a 2-person household with multiple devices and simultaneous usage. Broadband performance is affected by multiple factors including number of occupants and devices, simultaneous usage, router range etc. For more information speak to your broadband provider.
Map data ©OpenStreetMap contributors.




