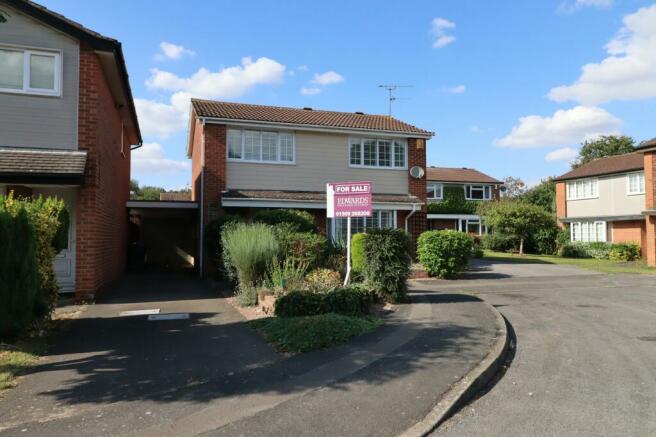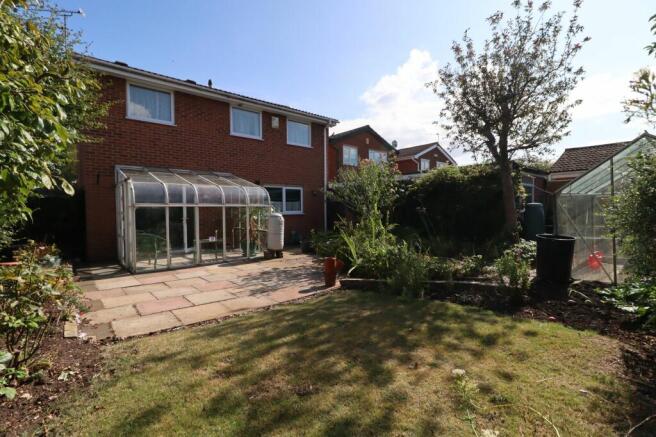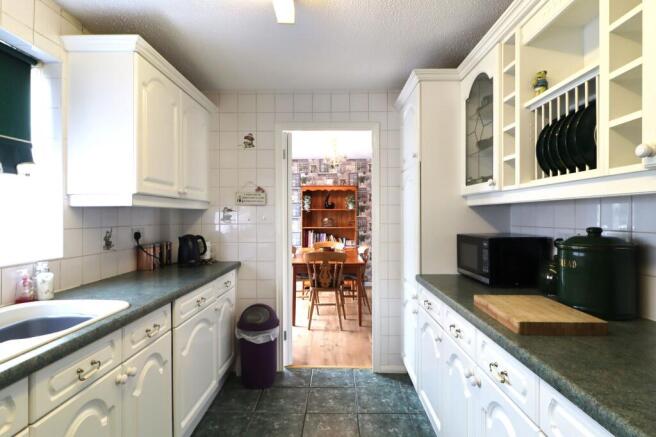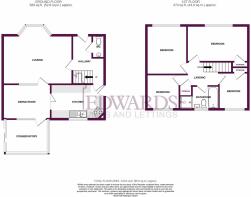Wilstone Close, Loughborough, LE11

- PROPERTY TYPE
Detached
- BEDROOMS
4
- BATHROOMS
1
- SIZE
Ask agent
- TENUREDescribes how you own a property. There are different types of tenure - freehold, leasehold, and commonhold.Read more about tenure in our glossary page.
Freehold
Key features
- Four Well-Proportioned Bedrooms
- Nicely Laid-Out Kitchen
- Intruder alarm fitted
- Mature Gardens to Front and Rear
- Detached Garage and Carport
- Lengthy Multi-Car Driveway
- Quiet Cul-de-Sac Location
- Close Proximity to Booth Wood Primary School and Charnwood College
- Excellent Walking Routes Nearby
Description
A fantastic proposition to market, this stunning four double bedroom property on Loughborough’s tranquil Wilstone Close could be your next family home!
The property initially opens into an inviting hallway, with intruder alarm, which provides access to the generous ground floor accommodation, consisting of the kitchen, two reception rooms, a conservatory and the W.C. The kitchen is spacious, with fittings forming an L-shape, and an additional strut to provide further counter space. A built-in Stove-brand oven with gas hob provides a clean aesthetic, whilst the provision of an integrated dishwasher, washing machine and fridge ensure that functionality has not been compromised.
Onwards from the kitchen lies the lounge and separate dining room, with a glazed partition separating the two. Both rooms are sizeable, and are ideal for hosting friends and family. The lounge in particular is flooded with light courtesy of the large front-facing bay window, whilst the dining room is served by patio doors opening into the fully-glazed conservatory. The ground floor is completed by the handy downstairs W.C., which is sited within the entrance hall.
The upper floor of this stellar home consists of four large bedrooms, three of which are capable of housing double beds, whilst the fourth is a handy single room. A tastefully-fitted separate family bathroom serves the accommodation.
Externally, the property benefits from mature gardens to the front and rear, the rear being south facing and therefore enjoying the sun all day long. In addition, a fabulous multi-car driveway to the front with room for two large vehicles, and a garage to the rear. This home truly has it all!
Wilstone Close is well positioned, on a quiet cul-de-sac away from main road traffic, yet with easy access to the M1 and beyond. Booth Wood is readily accessible, as is the primary school of the same name, as well as Charnwood and De Lisle Colleges, again making this home ideal for families.
To view this special property in person, please contact Clare, Katie, Dominique or Ryan at the Edwards office to arrange your viewing.
Any fixtures, fittings or appliances mentioned in these details have not been tested and can not be assumed to be in full efficient working order. It should not be assumed that items shown in our photographs are included in the sale of the property. Although we have taken every care to ensure the dimensions for the property are true, they should be treated as approximate and for general guidance only. Where an offer is accepted, the prospective purchaser will be required to confirm their identity to us by law. We will need to see a passport or driving licence along with a recent utility bill to confirm residence. These details and floor plans, although believed to be accurate, are for guidance only and prospective purchasers should satisfy themselves by inspection or otherwise to their accuracy. No individual within this estate agency has the authority to make or give any warranty in respect to the property. We believe you may benefit from using the services of Simpson Jones, Taylor Rose Solicitors, Idyll Mortgages, Near and Far and Jex Surveyors, the Provider(s), who are conveyancers, mortgage adviser, removals and surveyor respectively. We recommend sellers and/or potential buyers use the services of the Provider(s). Should you decide to use the services of the Provider(s) you should know that we would expect to receive a referral fee of between £50 and £144 from them for recommending you to them. You are not under any obligation to use the services of any of the recommended providers, though should you accept our recommendation the provider is expected to pay us the corresponding Referral Fee.
EPC Rating: C
Lounge (5m x 3.52m)
11' 7" x 16' 5"
Kitchen (3.87m x 2.47m)
8' 1" x 12' 8"
Dining Room (3.45m x 2.5m)
8' 2" x 11' 4"
Conservatory (3.09m x 2.44m)
8' 0" x 10' 2"
Bedroom One (4.41m x 2.6m)
8' 6" x 14' 6"
Bedroom Two (2.96m x 3.54m)
11' 7" x 9' 9"
Bedroom Three (2.36m x 2.58m)
8' 6" x 7' 9"
Bedroom Four (2.13m x 2.61m)
8' 7" x 7' 0"
Brochures
Brochure 1- COUNCIL TAXA payment made to your local authority in order to pay for local services like schools, libraries, and refuse collection. The amount you pay depends on the value of the property.Read more about council Tax in our glossary page.
- Band: D
- PARKINGDetails of how and where vehicles can be parked, and any associated costs.Read more about parking in our glossary page.
- Yes
- GARDENA property has access to an outdoor space, which could be private or shared.
- Yes
- ACCESSIBILITYHow a property has been adapted to meet the needs of vulnerable or disabled individuals.Read more about accessibility in our glossary page.
- Ask agent
Wilstone Close, Loughborough, LE11
Add an important place to see how long it'd take to get there from our property listings.
__mins driving to your place
Get an instant, personalised result:
- Show sellers you’re serious
- Secure viewings faster with agents
- No impact on your credit score


Your mortgage
Notes
Staying secure when looking for property
Ensure you're up to date with our latest advice on how to avoid fraud or scams when looking for property online.
Visit our security centre to find out moreDisclaimer - Property reference 014ec837-5d8a-4bea-8c6e-3fbe3ce56933. The information displayed about this property comprises a property advertisement. Rightmove.co.uk makes no warranty as to the accuracy or completeness of the advertisement or any linked or associated information, and Rightmove has no control over the content. This property advertisement does not constitute property particulars. The information is provided and maintained by EDWARDS (sales and lettings) Limited, Loughborough. Please contact the selling agent or developer directly to obtain any information which may be available under the terms of The Energy Performance of Buildings (Certificates and Inspections) (England and Wales) Regulations 2007 or the Home Report if in relation to a residential property in Scotland.
*This is the average speed from the provider with the fastest broadband package available at this postcode. The average speed displayed is based on the download speeds of at least 50% of customers at peak time (8pm to 10pm). Fibre/cable services at the postcode are subject to availability and may differ between properties within a postcode. Speeds can be affected by a range of technical and environmental factors. The speed at the property may be lower than that listed above. You can check the estimated speed and confirm availability to a property prior to purchasing on the broadband provider's website. Providers may increase charges. The information is provided and maintained by Decision Technologies Limited. **This is indicative only and based on a 2-person household with multiple devices and simultaneous usage. Broadband performance is affected by multiple factors including number of occupants and devices, simultaneous usage, router range etc. For more information speak to your broadband provider.
Map data ©OpenStreetMap contributors.




