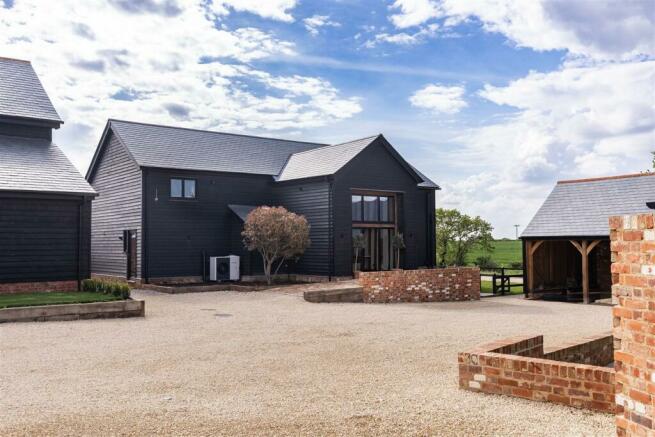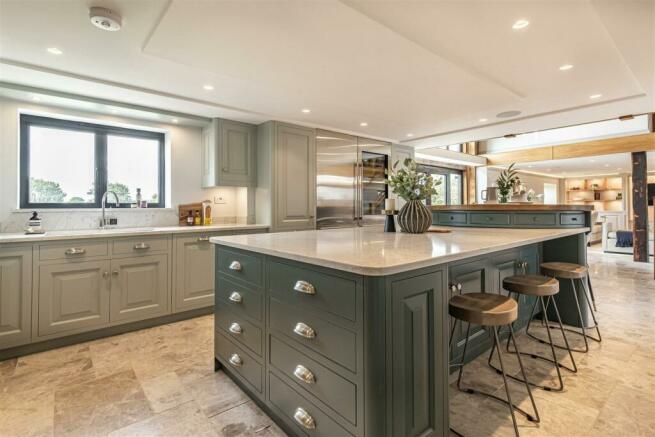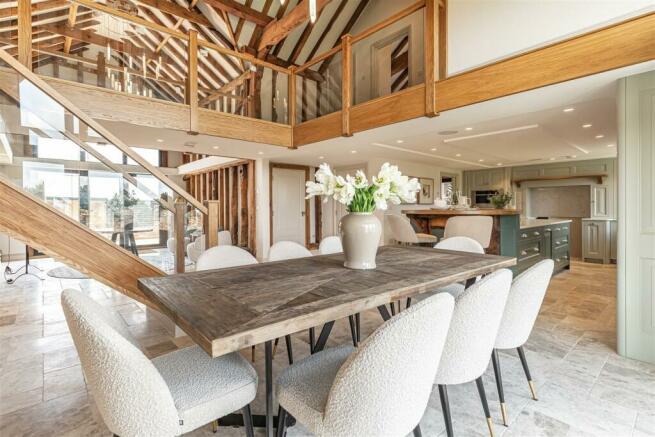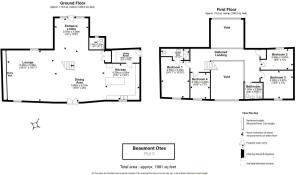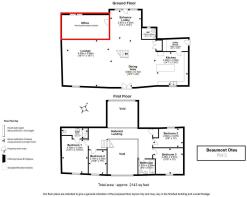
Kilnfield Barns, Woodhall Road, Chignal St. James

- PROPERTY TYPE
Detached
- BEDROOMS
4
- BATHROOMS
2
- SIZE
1,991 sq ft
185 sq m
- TENUREDescribes how you own a property. There are different types of tenure - freehold, leasehold, and commonhold.Read more about tenure in our glossary page.
Freehold
Key features
- 10 YEAR ICW WARRANTY
- BESPOKE FITTED KITCHEN
- WOLF SUB ZERO PACK
- CONTROL 4 SMART HOME
- BESPOKE FITTED BEDROOMS
- UNDERFLOOR HEATING
- AIR SOURCE HEAT PUMP
- PRIVATE GATED DEVELOPMENT
- VEHICLE ELECTRIC CHARGING POINTS
- BACKING OPEN COUNTRYSIDE
Description
Just few remaining properties
Detached residence with beamed and vaulted ceilings ready for occupation.
PLANNING PERMISSION APPROVED FOR GROUND FLOOR EXTENSION TO PROVIDE AN ADDITIONAL BEDROOM/OFFICE SPACE. BUILDING WORK CAN BE UNDERTAKEN BY THE DEVELOPER, IF REQUIRED.
Showcasing many additional extras including Control 4 smart home integration which can control almost any element of your home, an adaptive system tailored to your specific needs. Bespoke Thomas Hammond Media unit with options to integrate the whole house sound system, Cinema experience, and adaptive mood lighting.
From the bespoke interiors to the expansive private gardens, every aspect of these homes has been carefully crafted to create an idyllic retreat that you'll be proud to call your own. Whether you're seeking a peaceful escape from the hustle and bustle of city life or a place to create cherished memories with your loved ones, our homes offer the perfect blend of luxury and comfort.
Residents will also have access to additional shared space, including a private pond and meadow, providing a serene backdrop for relaxation and recreation.
Located just a 10-minute drive from the vibrant heart of Central Chelmsford, our homes offer easy access to a wealth of urban amenities, from an extensive choice of restaurants to top-rated schools, and with excellent transport links to London, you'll never be far from the action.
** Show Home ** -
Entrance Lobby - 4.01m x 3.96m (13'2" x 13'0") -
Fitted Kitchen - 4.29m x 4.06m (14'1" x 13'4") -
Utility Room - 1.65m x 3.28m (5'5" x 10'9") -
Cloakroom - 1.82 x 1.33 (5'11" x 4'4") -
Lounge Area - 5.97m x 6.07m (19'7" x 19'11") -
Dining Area - 6.10 x 5.88 (20'0" x 19'3") -
First Floor Gallery Landing -
Master Bedroom - 3.30m x 4.55m (10'10" x 14'11") -
En Suite - 1.30 x 3.36 (4'3" x 11'0") -
Bedroom 2 - 3.97 x 2.60 (13'0" x 8'6") -
Bedroom 3 - 3.97 x 3.28 (13'0" x 10'9") -
Bedroom 4 - 3.20m x 2.26m (10'6" x 7'5") -
Bathroom - 1.97 x 2.09 (6'5" x 6'10") -
Garaging - DOUBLE GARAGE
-------------------------------------------------- -
Standard Specification - KITCHEN / UTILITY ROOM
Bespoke Thomas Hammond kitchen with stone worktop and matching upstands
Undermount sink with pull out spray tap
Quooker Hot Tap
Integrated Siemens /Fisher Paykel Appliance to include:
Single Oven
Combi Microwave & Oven Fridge/ Freezer
Induction Hob
Dishwasher
Extractor hood
ELECTRICAL
LED downlights to all rooms
BT Telephone connections
Full TV/SKY linking to central TV aerials and satellite dish capable of receiving digital and terrestrial channels.
NACOSS approved alarm system
Smoke, heat, and carbon monoxide alarms.
BATHROOMS
Bespoke Thomas Hammond bathrooms and en-suites
Under mounted basin with vanity unit and mixer tap.
Wall hung WC with soft closing lid.
Mirror above basins
BEDROOMS
Bespoke Thomas Hammond wardrobes to Master bedroom
FLOORING
Carpets to all bedrooms
Wood to hallways and reception rooms
· Kitchen areas tiled in select plots
DECORATION
Painted ceilings and walls
Internal doors with brushed stainless-steel ironmongery
Bespoke designed architrave and skirtings
Feature ceiling beams in select plots
Glazed internal doors into reception room
EXTERNAL
Private Gardens for all properties
Allocated off-street parking
GENERAL
Air source underfloor heating throughout ground floors with individual room thermostats.
Underfloor heating to first floors where applicable
Powder coated aluminium windows & external doors. Timber front door to selected plots.
ICW 10 Year Warranty
Extras Included - KITCHEN / UTILITY ROOM Options include but are not limited to:
Bespoke Thomas Hammond kitchen finish upgrades.
Premium Wolf Sub Zero appliance pack, bringing youR cooking experience to a new level.
Quatro Touch Mixer tap, for Boiling, Chilled, Filtered, Sparkling water at the touch of a button.
ELECTRICAL
Control 4 Smart home integration. Control almost any element of your home from almost anywhere. A truly adaptive system tailored to your specific needs.
Bespoke Thomas Hammond Media unit with options to integrate whole house sound systems, Cinema experience and adaptive mood lighting. This option is a wonderful addition to our Control 4 offering.
BATHROOMS
Bespoke Thomas Hammond bathrooms and en-suite furniture upgrade.
Digital pack, offering smart home options to your showering and bathing experience.
Premium wall-hung WC with touchless flush system.
Quartz wall cladding.
Integrated media. Take your music with you while you relax in the bath, or catch up on the news in the shower in the morning.
FLOORING
Premium Carpets to all bedrooms
Upgraded engineered timber flooring in a range of finishes and formats.
Upgraded Stone floors.
General Information - TRANSPORT
There is a bus stop just 0.2 miles from the Beaumont Otes and Chelmsford train station just 3.2miles for excellent service to London Liverpool Street in approximately 35 minutes. There are excellent road links with the A12 and A414 just a short drive with a direct route to London. The M25 and M11 motorways are just approximately a 20-minute drive away. Chelmsford train station is situated 3.6miles from Beaumont Otes development with direct access to London Liverpool Street within approximately 35 minutes.
away.
LOCAL INFORMATION & RECREACTION
The historic yet vibrant Chelmsford City centre boasts an excellent variety of shopping including a vibrant high street with a Friday and Saturday market. The Meadows and High Chelmer offer an extensive range of clothing and food stores with such names as John Lewis and Marks & Spencer to name a few and spoilt for choice with the many restaurants, pubs, bistro cafés, and music bars. There any many indoor and outdoor activities for the whole family including cinema, swimming pools, gymnasiums, sports and athletics, and Chelmsford City FC’s Melbourne stadium. There are various recreation grounds with Hylands park offering 574 acres of historic woodland and open parkland being the backdrop for the magnificent Grade 11 listed Hylands House that hosts many fine events such as the V festival.
SCHOOLS- The development is in the catchment area for well-respected pre-schools, and primary and secondary schools close by along with a choice of private independent schools, Private schools - Felsted (prep and senior) bus service, New Hall (prep and senior -Grammar schools CCHS (girls, KEGS (boys) state schools with outstanding Ofsted reports.
Office Planning Permission Granted - Extension = 19sqm – 197sqft. - Planning permission approved for a ground floor extension to provide a separate office/Snug.
Brochures
Kilnfield Barns, Woodhall Road, Chignal St. James- COUNCIL TAXA payment made to your local authority in order to pay for local services like schools, libraries, and refuse collection. The amount you pay depends on the value of the property.Read more about council Tax in our glossary page.
- Band: TBC
- PARKINGDetails of how and where vehicles can be parked, and any associated costs.Read more about parking in our glossary page.
- Yes
- GARDENA property has access to an outdoor space, which could be private or shared.
- Yes
- ACCESSIBILITYHow a property has been adapted to meet the needs of vulnerable or disabled individuals.Read more about accessibility in our glossary page.
- Ask agent
Energy performance certificate - ask agent
Kilnfield Barns, Woodhall Road, Chignal St. James
Add your favourite places to see how long it takes you to get there.
__mins driving to your place


Millers Estate Agents, have been Epping's leading Estate Agents since the early 1970's.
Others have come and gone .... Indeed, there are no companies still operating in the High Street from when Michael Miller first opened the door to Millers Estate Agents some 50 years ago.
We are proud that we have stayed the course serving the local property market through good times and bad. At Millers we are still looking to the future, and we are delighted to open our new sales office in the heart of Epping at 229 High Street.
Today, Millers Estate Agents stands by its tried and tested approach, a local company run by a local family with a team chosen from the best local property professionals with an unrivalled knowledge of the Epping Forest property market. We are proud of our team's commitment to help you find the home of your dreams.
At Millers, we pride ourselves at offering all that you would expect from a traditional estate agency putting the customer at the heart of everything we do including been there for you - 7 days a week - from our prominent High Street offices.
Miller have been selected to represent the UK's largest network of independent estate agents in our given area - the Guild of Property Professionals. The Guild is a network of almost 800 independent high street sales and letting agents who have all signed a Code of Conduct, and are committed to shared core values of knowledge, integrity, and results. As a member of this prestigious group, we can help you get a better result
Innovation is key to being the No.1 estate agency in our area - At Miller's we embrace the very best of modern marketing techniques. Including our investment in the highest level of marketing on the leading property portal Rightmove as well as using Zoopla, Primelocation and On the Market. On Facebook we use a targeting programme called 'Hooked' which targets potential buyers before they even start formerly looking.
Millers also has a well-read targeted online magazine. Whilst we use a professional photographer to show the properties we offer for sale in the best possible way.
We have moved a lot of people over the past 50 years, and we remain as passionate about the first person we moved to the next person we move! We are looking forward to the next 50 years and moving many more generations of local people.
Your mortgage
Notes
Staying secure when looking for property
Ensure you're up to date with our latest advice on how to avoid fraud or scams when looking for property online.
Visit our security centre to find out moreDisclaimer - Property reference 33115672. The information displayed about this property comprises a property advertisement. Rightmove.co.uk makes no warranty as to the accuracy or completeness of the advertisement or any linked or associated information, and Rightmove has no control over the content. This property advertisement does not constitute property particulars. The information is provided and maintained by Millers Estate Agents, Epping. Please contact the selling agent or developer directly to obtain any information which may be available under the terms of The Energy Performance of Buildings (Certificates and Inspections) (England and Wales) Regulations 2007 or the Home Report if in relation to a residential property in Scotland.
*This is the average speed from the provider with the fastest broadband package available at this postcode. The average speed displayed is based on the download speeds of at least 50% of customers at peak time (8pm to 10pm). Fibre/cable services at the postcode are subject to availability and may differ between properties within a postcode. Speeds can be affected by a range of technical and environmental factors. The speed at the property may be lower than that listed above. You can check the estimated speed and confirm availability to a property prior to purchasing on the broadband provider's website. Providers may increase charges. The information is provided and maintained by Decision Technologies Limited. **This is indicative only and based on a 2-person household with multiple devices and simultaneous usage. Broadband performance is affected by multiple factors including number of occupants and devices, simultaneous usage, router range etc. For more information speak to your broadband provider.
Map data ©OpenStreetMap contributors.
