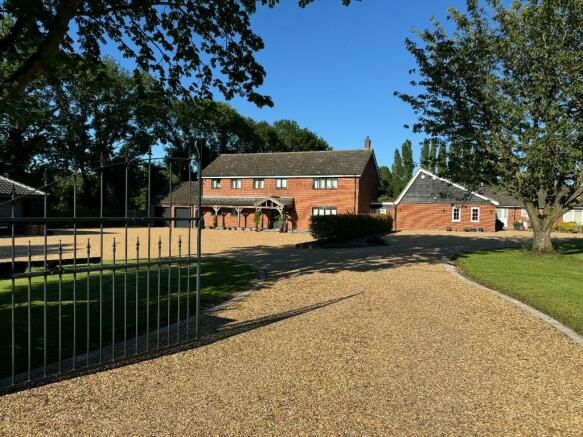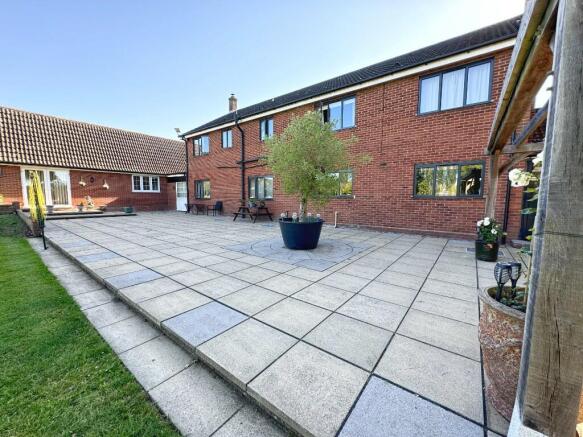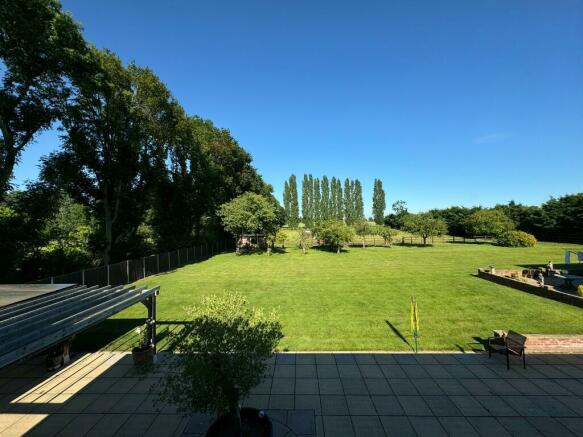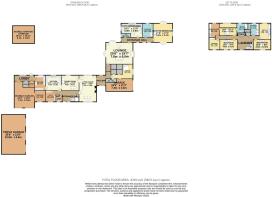Doe Lane, Banham, NR16

- PROPERTY TYPE
Detached
- BEDROOMS
7
- SIZE
Ask agent
- TENUREDescribes how you own a property. There are different types of tenure - freehold, leasehold, and commonhold.Read more about tenure in our glossary page.
Freehold
Key features
- MUST BE VIEWED TO BE APPRECIATED!
- Multigenerational living
- 7/8 bedrooms across the property
- Exceptionally Spacious throughout
- Diverse floorplan
- Substantial plot with generous sized garden and paddock
- Oil Central Heating
- 8 Garages with driveway parking For multiple cars
- Easy Access to Banham and Old Buckenham Villages with local amenities, schools, pubs and access toA11
- The perfect entertaining home with friends and family
Description
The home offers an expansive floor plan and a large amount of windows and double patio glass doors across the home which flood the rooms with natural light, highlighting the open-concept living areas and providing stunning views of the surrounding landscape from every direction. A large proportion of the property has undergone modernisation from the current owners over the years along with some rooms that reflect the era's style.
This property presents a rare opportunity to own such a fantastic home while enjoying the luxury of vast, versatile land and the convenience of additional living spaces while being able to enjoy the countryside and becoming apart of the community being a stone throw from both sought after villages of Banham & Old Buckenham. This home has it all.
The main property benefits from newly fitted aluminium windows, and double glazing to the bungalow, upgraded internal doors throughout, oil central heating and both the bungalow and the house have their own individual oil tanks and utility supplies and only share a water supply, is on a newly installed treatment plant and both properties are fully alarmed separately. Internal viewings are highly recommended.
As you approach the grand home you are immediately welcomed into an entrance hall with access to the living room to the right, stairs leading to the first floor and to the left provides access to the kitchen/diner and snug area, W/C, storage cupboard, and office which leaves you wanting to explore and see more.
The entrance hall is a lovely open area with space below the stairs and radiator.
The downstairs W/C is bright and comprises of toilet and sink with a frosted window offering convenience for guests. Further, along the hallway, there is a storage cupboard great for shoes and coats, and straight ahead is the office.
The office has shelves and storage units and is ideal for working from home or studying.
The living room is spacious and offers a double aspect overlooking the rear garden and paddock and driveway to the front, with a door leading back around to the dining room and a sliding door to the lobby where you can access the bungalow.
The living room benefits from the space for a wood-burning stove sitting on a tiled hearth, perfect for those cosy winter evenings with a wooden feature mantle above, after a long day this being the perfect space to relax and enjoy the peaceful atmosphere.
The kitchen/diner can be found at the rear of the property and is the heart of the home with an open plan area leading to the dining room which is also used as a snug area to the right and the left is the door to the utility which is such a great size room and a dream for many.
The kitchen comprises of matching wall and base units and an island in the centre with space for stools and storage cabinets, an integrated under-counter fridge, induction hob and extractor above ,with tiled splash-back in the recess, NEFF mid height fan oven and and microwave oven above and a sink under the window looking across the beautiful garden and paddock, a view you could appreciate if horses are apart of your family.
The dining room/snug area is a great extension of living space between the kitchen and living room, with original parquet flooring and the space for a dining table creating a multifunctional space for the family.
The utility is a substantial size and a dream for larger families for those tasks and chores, comprising of matching base units with plenty of storage and cabinets with a wine rack storage above the space for an American fridge/freezer, space for washing machine and tumble dryer and benefits from a water softener. Leading out to the hallway allows access to two cupboards one being used as a pantry and the other a boiler room and an internal door leading to the double garage and a door leading to the garden.
The majority of the bedrooms are all generous in size and have king beds with ample room for wardrobes and desks and boasts space to retreat to for an evening of relaxation. Three of the bedrooms are at the front of the property and two at the rear and all offer an abundance of light throughout the day.
The bedroom to the right at the rear has wardrobes built around the bed and overlooks the garden.
With a double aspect to the bedroom to the left at the front of the property which is a great size. The smallest benefits from built-in wardrobes and is one of the rooms which could require some modernisation.
As you approach the first floor at the top of the stairs there is a galleried landing with access to all 5/6 bedrooms, family bathroom, an airing cupboard housing the hot water cylinder and shelving, and an additional storage cupboard.
Each of the five/six bedrooms are expensive and offers plenty of room for comfort and functionality, along with an abundance of natural light flowing from the front to the back throughout the day. The family bathroom comprises of a large double walk-in shower, separate bath, toilet, and sink with radiator where you can unwind and relax.
The master suite boasts a spacious bedroom to relax and retreat with fantastic views over the rear garden and paddock and features a walk-in closet room with generous storage wardrobes and drawers to the left and a newly fitted en-suite bathroom to the right with a large walk-in shower, built-in storage alcoves within and tiled enclosure, toilet and sink with storage cabinets below and heated towel radiator.
The rear garden and paddock benefits from an expansive patio that wraps around the main residence and bungalow with a purpose-built pergola providing ample space for outdoor dining and socialising. The rear garden is fully enclosed, is mainly laid to lawn with a selection of fruit trees, and is a labor of love and has been enjoyed over the years by the current owners. To the bottom of the garden, there is a one-acre paddock which Equestrian enthusiasts will appreciate, offering plenty of room for grazing and training. The expansive grounds also allow for potential gardening projects, outdoor recreation, and future expansions, overall is a versatile open space with a feed shelter and further double garage allowing the perfect space for storage.
To both sides of the property, there is side access with a 5 bar gate to the bungalow's where the oil tank is situated and side gate to the house along with the main house's oil tank located.
Bungalow
The bungalow is airy and bright and can be accessed via its own front entrance and lobby area adjoining the main house.
Upon entering the bungalow via the front door, you are greeted into the hall with access to the master bedroom and bathroom to the right, kitchen/diner ahead of you, spacious living area, w/c and barn-style back door to the left.
Further leading from the living room you are led down another hallway where you can find the lobby leading to the main house but also to the left you can access to the second double bedroom an additional w/c, two storage cupboards, and access to the integral single garage with electric roller door with light and power.
The bungalow has an abundance of natural light that streams through large windows and multiple double doors. Boasting two comfortable bedrooms, each providing a peaceful retreat with ample space for wardrobes, the bathroom is well-appointed and functional, complemented by two additional W/Cs, both comprising of sink and toilet offering convenience and practicality. The master bedroom leads out to the courtyard to the front that is beautifully maintained and another set to the rear which over looks the garden and paddock. The courtyard is a delightful extension of the living space, perfect for outdoor dining, gardening, or simply enjoying the fresh air. The garden, is meticulously maintained and full of colour with flowered pots, providing a stunning backdrop and a sense of tranquility. there is a garage that offers secure parking and storage space.
The well-proportioned lounge diner is illuminated with triple aspect and benefits from original parquet flooring and is perfect for relaxation and socialising, boasting an ample space to accommodate a cosy seating arrangement along with a dining table for family meals or entertaining guests. With two double patio doors leading to the brick-built wall-enclosed patio area linked to the main house. While some aspects of the property may benefit from updates, the bungalow's potential for customisation makes it an exciting opportunity for new owners to make it their own.
The kitchen is a highlight of the bungalow and benefits from the double aspect, featuring plenty of room for meal preparation and casual dining. With space for a dining table, the kitchen becomes a central hub, offering a warm and welcoming atmosphere and overlooks the rear garden whilst standing at the sink. The kitchen comprises matching wall and base units, an integrated dishwasher, space for a range cooker with extractor overhead, space for under counter freezer, washing machine, and freestanding fridge freezer.
The bathroom is of great size and is panelled mid height with wood and original parquet flooring and comprises a walk-in shower, which is tiled, a toilet, bidet, sink, and radiator.
Overall, this spacious two-bedroom bungalow combines comfort and functionality making it an ideal home for families and individuals alike. With a low-maintenance courtyard fantastic for potted plants and a seating area.
EPC - D Council TAX - G
- COUNCIL TAXA payment made to your local authority in order to pay for local services like schools, libraries, and refuse collection. The amount you pay depends on the value of the property.Read more about council Tax in our glossary page.
- Ask agent
- PARKINGDetails of how and where vehicles can be parked, and any associated costs.Read more about parking in our glossary page.
- Secure,Garage,Driveway,Gated,Off street,Private
- GARDENA property has access to an outdoor space, which could be private or shared.
- Front garden,Private garden,Patio,Enclosed garden,Rear garden,Back garden
- ACCESSIBILITYHow a property has been adapted to meet the needs of vulnerable or disabled individuals.Read more about accessibility in our glossary page.
- Ask agent
Doe Lane, Banham, NR16
Add an important place to see how long it'd take to get there from our property listings.
__mins driving to your place
Your mortgage
Notes
Staying secure when looking for property
Ensure you're up to date with our latest advice on how to avoid fraud or scams when looking for property online.
Visit our security centre to find out moreDisclaimer - Property reference 044. The information displayed about this property comprises a property advertisement. Rightmove.co.uk makes no warranty as to the accuracy or completeness of the advertisement or any linked or associated information, and Rightmove has no control over the content. This property advertisement does not constitute property particulars. The information is provided and maintained by Harmony Estate Agents, Attleborough. Please contact the selling agent or developer directly to obtain any information which may be available under the terms of The Energy Performance of Buildings (Certificates and Inspections) (England and Wales) Regulations 2007 or the Home Report if in relation to a residential property in Scotland.
*This is the average speed from the provider with the fastest broadband package available at this postcode. The average speed displayed is based on the download speeds of at least 50% of customers at peak time (8pm to 10pm). Fibre/cable services at the postcode are subject to availability and may differ between properties within a postcode. Speeds can be affected by a range of technical and environmental factors. The speed at the property may be lower than that listed above. You can check the estimated speed and confirm availability to a property prior to purchasing on the broadband provider's website. Providers may increase charges. The information is provided and maintained by Decision Technologies Limited. **This is indicative only and based on a 2-person household with multiple devices and simultaneous usage. Broadband performance is affected by multiple factors including number of occupants and devices, simultaneous usage, router range etc. For more information speak to your broadband provider.
Map data ©OpenStreetMap contributors.




