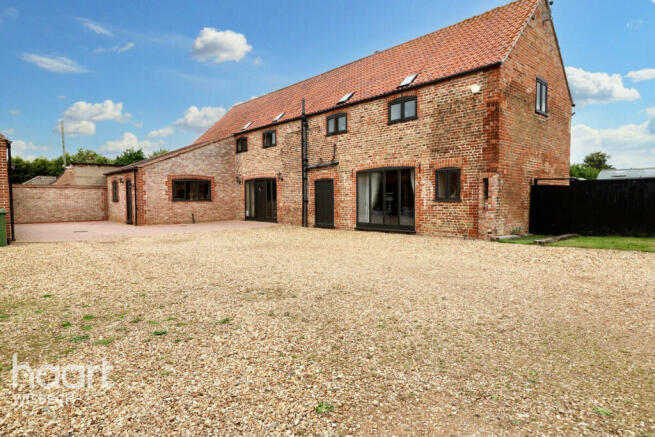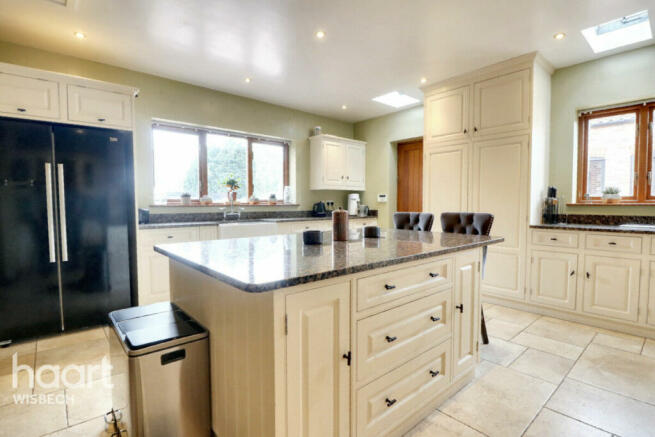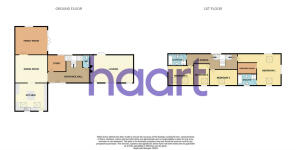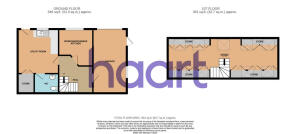
St Pauls Road South, Walton Highway

- PROPERTY TYPE
Detached
- BEDROOMS
4
- BATHROOMS
2
- SIZE
Ask agent
- TENUREDescribes how you own a property. There are different types of tenure - freehold, leasehold, and commonhold.Read more about tenure in our glossary page.
Freehold
Key features
- Total plot approx 6 acres (STMS)
- Detached barn conversion
- Four bedrooms
- Ensuite & dressing room to master
- Multi reception rooms
- Generous rear garden
- Paddocks and stables
- Annexe potential
- Village location
- Garage and off road parking
Description
The property also benefits from a triple garage partially converted to include a utility room, store, WC and workshop/annexe kitchen. Annexe potential is further possible as the upstairs is currently set up as an office space.
At the front of the property there is ample off road parking. At the rear there is a generous and enclosed garden with patio seating area then lawn.
The equestrian elements of this impressive almost 6 acre (5.85) (STMS) property comprises of:
Fields and Land
The property’s fields are split into a large rear hay field of approx 2.5 acres, grazed on from post hay cutting in mid summer to Christmas, and 2 front fields, 1 larger and 1 smaller, together approximately 2.5 acres. These front fields are currently connected and used as one in the spring and summer. All fields have electric fencing and hedgerow protection on the perimeters.
The entire equestrian aspect originally had dykes around all sides, providing superb drainage all round. The previous owner filled the arena side dyke which is now used as part of the winter grazing/ hard standing space of approximately 1 acre, made-up of the concrete yard, the gravel driveway, arena and stables which can all connect to make a varied roaming space with shelter in the winter months, invaluable for horses and carers to make winter a very easy time on this property.
Barns and Stables
The buildings form a three sided sheltered yard of 2 large barns measuring 11'10" x 38'9"
with concreted center with drainage, 1 barn housing the mains water and electric supply with various external outlets,
and
4 stables, 2 are extra large stables measuring 14'6" x 14'7"
and 2 are regular stables measuring 11'5" x 11'1" 1 stable has doors on both sides making it a field shelter or walkway for optional field and yard access.
All stables and 1 barn have night-time motion sensors providing gentle red light for horses to better see their environment which switch off for sleeping and laying down.
A fifth stable is easily established in the barn with night light sensors.
Arena
An olympic sized 60 m x 20m space with cockle shell surfacing used by current owners as an arena and all year turn out area.
Hacking and Riding
The property is in the heart of excellent hacking routes with many extended circuits that can easily take 2 or many more hours to complete, with a surplus of canter opportunities. Road work can be light or extensive to suit, all along single or double track roads that are considered very light to light traffic volumes with a variety of vehicle type and many pull over points for horses to get off the road altogether. Local indoor arena for hire a 5 minute ride away is available at £15 per hour at Chestnut Farm.
Current owner experience with keeping horses in many southern and central English counties comments the outstanding ability for dyke drained routes to be superb ground for hacking in winter months and the traffic to be the politest and most considerate of all.
Entrance Hall
23'5'' max x 17'7'' > 7'11''
WC 1
7'0" x 4'1" (2.13m x 1.24m)
WC 2
6'5" x 5'6" (1.96m x 1.68m)
Lounge
24'2" x 17'7" (7.37m x 5.36m)
Family Room
18'1" x 15'8" (5.51m x 4.78m)
Dining Room
18'0" x 15'7" (5.49m x 4.75m)
Kitchen
17'10" x 15'9" (5.44m x 4.8m)
First Floor Landing
Bedroom One
24'1'' max x 17'7''
Ensuite
10'7" x 6'6" (3.23m x 1.98m)
Dressing Room
10'8" x 6'2" (3.25m x 1.88m)
Bedroom Two
15'6" x 9'5" (4.72m x 2.87m)
Bedroom Three
12'1" x 8'8" (3.68m x 2.64m)
Bedroom Four
14'3" x 11'0" (4.34m x 3.35m)
Bathroom
10'4" x 6'1" (3.15m x 1.85m)
Garage Conversion
Utility Room
12'6" x 11'5" (3.81m x 3.48m)
Store Room
5'6" x 4'8" (1.68m x 1.42m)
Hall
Workshop/Annexe Kitchen
10'5" x 9'6" (3.18m x 2.9m)
Garage
18'5" x 9'6" (5.61m x 2.9m)
Office
31'2" x 11'4" (9.5m x 3.45m)
Disclaimer
haart Estate Agents also offer a professional, ARLA accredited Lettings and Management Service. If you are considering renting your property in order to purchase, are looking at buy to let or would like a free review of your current portfolio then please call the Lettings Branch Manager on the number shown above.
haart Estate Agents is the seller's agent for this property. Your conveyancer is legally responsible for ensuring any purchase agreement fully protects your position. We make detailed enquiries of the seller to ensure the information provided is as accurate as possible. Please inform us if you become aware of any information being inaccurate.
Brochures
Brochure 1- COUNCIL TAXA payment made to your local authority in order to pay for local services like schools, libraries, and refuse collection. The amount you pay depends on the value of the property.Read more about council Tax in our glossary page.
- Band: F
- PARKINGDetails of how and where vehicles can be parked, and any associated costs.Read more about parking in our glossary page.
- Yes
- GARDENA property has access to an outdoor space, which could be private or shared.
- Yes
- ACCESSIBILITYHow a property has been adapted to meet the needs of vulnerable or disabled individuals.Read more about accessibility in our glossary page.
- Ask agent
St Pauls Road South, Walton Highway
Add your favourite places to see how long it takes you to get there.
__mins driving to your place

Wisbech is in the north of Cambridgeshire, half way between Peterborough and King's Lynn. It's a handsome Georgian Fenland market town surrounded by beautiful villages. What's more, it's still very affordable, so you can get a lot of house for your money.
North and South Brink along the river Nene is lined with Georgian town houses, and there are Victorian/Edwardian properties around King's Walk Park. New homes are also springing up around the town.
The A47 connects Wisbech to King's Lynn and Peterborough, where you can access the A1(M). There are good schools nearby and one of the best performing colleges in the country. The town has a large retail and leisure complex with an eight-screen cinema and a range of restaurants. You're also close to the stunning Wash National Nature Reserve.
The haart Wisbech office is open seven days. Pop in to see us at 10 York Row, or give us a call.
haart
introduce to Just Mortgages which is a trading name of Just Mortgages Direct Limited which is an appointed representative of Openwork Ltd who are authorised and regulated by the Financial Conduct Authority.
Sign up for property alertsBe among the first to know about property for sale or to rent in your area. Sign up for property alerts today @https://register.haart.co.uk
Your mortgage
Notes
Staying secure when looking for property
Ensure you're up to date with our latest advice on how to avoid fraud or scams when looking for property online.
Visit our security centre to find out moreDisclaimer - Property reference 0069_HRT006922526. The information displayed about this property comprises a property advertisement. Rightmove.co.uk makes no warranty as to the accuracy or completeness of the advertisement or any linked or associated information, and Rightmove has no control over the content. This property advertisement does not constitute property particulars. The information is provided and maintained by haart, Wisbech. Please contact the selling agent or developer directly to obtain any information which may be available under the terms of The Energy Performance of Buildings (Certificates and Inspections) (England and Wales) Regulations 2007 or the Home Report if in relation to a residential property in Scotland.
*This is the average speed from the provider with the fastest broadband package available at this postcode. The average speed displayed is based on the download speeds of at least 50% of customers at peak time (8pm to 10pm). Fibre/cable services at the postcode are subject to availability and may differ between properties within a postcode. Speeds can be affected by a range of technical and environmental factors. The speed at the property may be lower than that listed above. You can check the estimated speed and confirm availability to a property prior to purchasing on the broadband provider's website. Providers may increase charges. The information is provided and maintained by Decision Technologies Limited. **This is indicative only and based on a 2-person household with multiple devices and simultaneous usage. Broadband performance is affected by multiple factors including number of occupants and devices, simultaneous usage, router range etc. For more information speak to your broadband provider.
Map data ©OpenStreetMap contributors.






