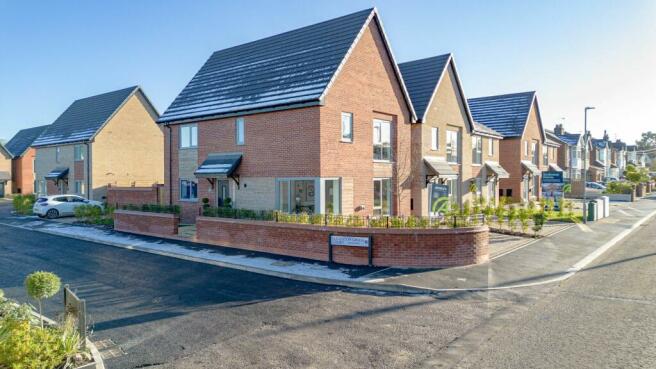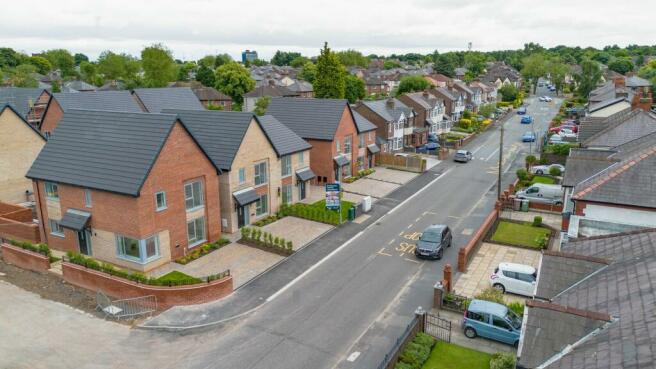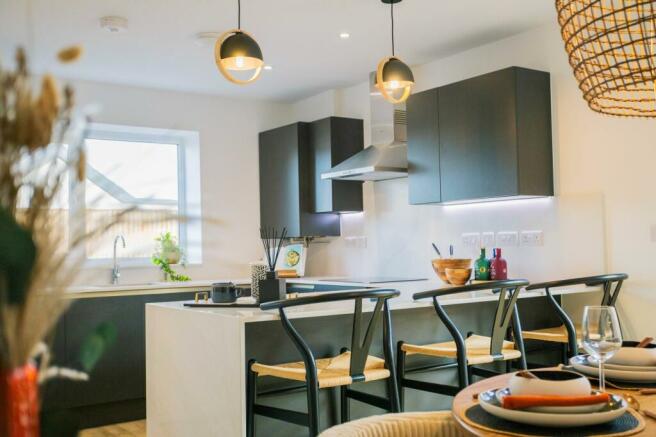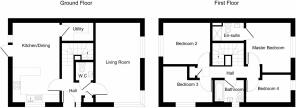
Alder Hey Road, Eccleston, WA10

- PROPERTY TYPE
Detached
- BEDROOMS
4
- BATHROOMS
2
- SIZE
1,311 sq ft
122 sq m
- TENUREDescribes how you own a property. There are different types of tenure - freehold, leasehold, and commonhold.Read more about tenure in our glossary page.
Freehold
Key features
- Plot 5 reduced for plot of the month and with a flooring package including Amtico flooring
- Situated on Eccleston Green constructed by Edgefold Homes on Alder Hey Road in Eccleston
- Large dual aspect windows flooding in natural light a really unique feature
- A large open plan kitchen and dining room with breakfast bar and modern handleless kitchen with Neff appliances
- A handy utility room, WC and plentiful storage throughout the home
- Four generous bedrooms including the master with ensuite facilities
- Very sought after location close to all ameneties and constructed to a high specification
- The only Oakland on the estate boasting 1311 sq ft
Description
Plot 5 reduced in price with a flooring package available and ready to reserve now!
Newly constructed and ready to move straight in! These incredible new homes are now ready to view and have been completed to a high specification. Selections of kitchens and tiles are still available on selected plots! Call now to reserve!
Constructed in Eccleston, St.Helens, Eccleston Green is a bespoke development of 13 brand new homes located off Alder Hey Road. Positioned in a convenient family location close to local schooling and amenities the development comprises a varying range of detached and semi-detached family homes.
Developers Edgefold Homes have handpicked a palette of external materials to ensure the homes complement their surroundings – where contemporary sophistication meets timeless appeal. They are extremely passionate about delivering the best quality and design and are proud that their standard specification is such a high level that you can move straight in and start enjoying the properties.
About The Property – The Oakland
Impeccably designed for modern living this aesthetically pleasing home offers a versatile, spacious, and well-proportioned family home. The central staircase forms the backbone of this property, cleverly allowing every inch to be utilised; from its large living room with a feature corner window to the all-important family hub - a generous dual-aspect kitchen/dining/living area with separate utility. The beautiful central staircase leads up to four bedrooms, two of which are double with an ensuite to the master and a further family bathroom and handy store. Outside this home showcases grey windows, recessed feature brickwork and extensive walled boundaries, just a few of the great features of this gateway property. There is only one chance to purchase a house like this at Eccleston Green.
Please contact Ashtons New Homes on for further details and to reserve your dream home! Please be aware the marketing pictures may show images from the show home and not the actual property and finishes may vary.
Square Footage: 1311
Parking - Off street
- COUNCIL TAXA payment made to your local authority in order to pay for local services like schools, libraries, and refuse collection. The amount you pay depends on the value of the property.Read more about council Tax in our glossary page.
- Ask agent
- PARKINGDetails of how and where vehicles can be parked, and any associated costs.Read more about parking in our glossary page.
- Off street
- GARDENA property has access to an outdoor space, which could be private or shared.
- Private garden
- ACCESSIBILITYHow a property has been adapted to meet the needs of vulnerable or disabled individuals.Read more about accessibility in our glossary page.
- Ask agent
Energy performance certificate - ask agent
Alder Hey Road, Eccleston, WA10
Add your favourite places to see how long it takes you to get there.
__mins driving to your place
Ashtons Estate Agency is a modern and upbeat agency who's mission is to be refreshingly honest and realistic about property. We are different to other agencies, we always closely examine the market and are constantly looking at ways to improve our service, working with our in-house PR and marketing team our aim is to simply get your property seen by as many buyers as possible and get the quickest sale at the right price.
Your mortgage
Notes
Staying secure when looking for property
Ensure you're up to date with our latest advice on how to avoid fraud or scams when looking for property online.
Visit our security centre to find out moreDisclaimer - Property reference 988a5091-dd7d-443d-99d3-a41d3c0fce44. The information displayed about this property comprises a property advertisement. Rightmove.co.uk makes no warranty as to the accuracy or completeness of the advertisement or any linked or associated information, and Rightmove has no control over the content. This property advertisement does not constitute property particulars. The information is provided and maintained by Ashtons Estate Agency, St Helens. Please contact the selling agent or developer directly to obtain any information which may be available under the terms of The Energy Performance of Buildings (Certificates and Inspections) (England and Wales) Regulations 2007 or the Home Report if in relation to a residential property in Scotland.
*This is the average speed from the provider with the fastest broadband package available at this postcode. The average speed displayed is based on the download speeds of at least 50% of customers at peak time (8pm to 10pm). Fibre/cable services at the postcode are subject to availability and may differ between properties within a postcode. Speeds can be affected by a range of technical and environmental factors. The speed at the property may be lower than that listed above. You can check the estimated speed and confirm availability to a property prior to purchasing on the broadband provider's website. Providers may increase charges. The information is provided and maintained by Decision Technologies Limited. **This is indicative only and based on a 2-person household with multiple devices and simultaneous usage. Broadband performance is affected by multiple factors including number of occupants and devices, simultaneous usage, router range etc. For more information speak to your broadband provider.
Map data ©OpenStreetMap contributors.





