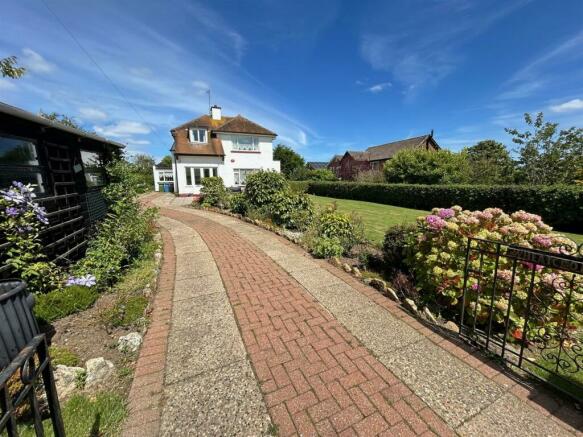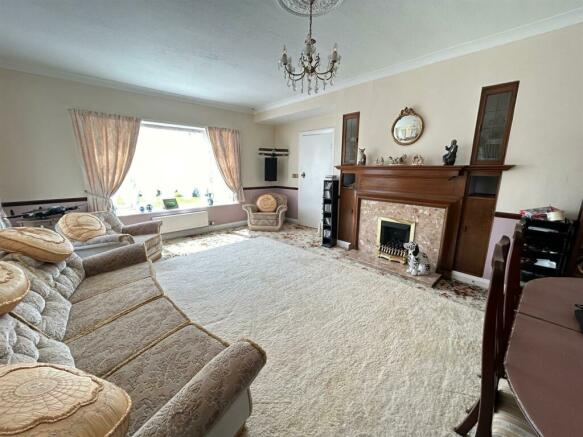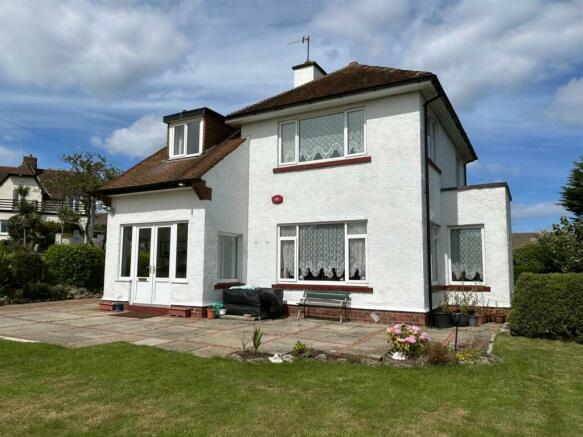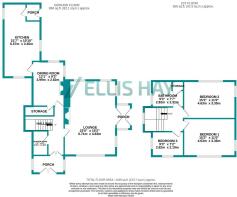
Filey Road, Scarborough

- PROPERTY TYPE
Detached
- BEDROOMS
3
- BATHROOMS
2
- SIZE
Ask agent
- TENUREDescribes how you own a property. There are different types of tenure - freehold, leasehold, and commonhold.Read more about tenure in our glossary page.
Freehold
Description
Situated near 2 primary schools and Scarborough College, South Cliff Golf Club, Coastal Walks, Cayton Bay and beyond, we believe this home offers convenience and style whether you are looking for a family home or a coastal home in a sought after location. .
In our opinion, one of the highlights of this property is the large garden, providing ample space for outdoor activities, gardening enthusiasts, or simply basking in the sunshine on a lazy afternoon. Whether you're hosting a barbecue with friends or enjoying a quiet morning coffee surrounded by nature, this garden offers endless possibilities.
Don't miss out on the opportunity to make this delightful house your new home. SOLD WITH NO ONWARD CHAIN. Contact us today to arrange a viewing and take the first step towards your dream lifestyle in Scarborough.
Entrance Porch - Double UPVC Doors with UPVC windows at each side.
UPVC Door leading to
Hallway -
Lounge - 6.71 x 4.63 (22'0" x 15'2") - Triple Aspect Room with UPVC windows on each side and Double Doors leading to the garden. Overhead light with ceiling rose, coving and radiators. Gas fire with marble hearth and wood surround with feature built in storage.
Dining Room - 3.99 x 2.82 (13'1" x 9'3") - Overhead light with coving and radiator. Dual Aspect UPVC windows. Gas fire with marble hearth and wood surround with built in shelving. Storage cupboard and shelving.
Kitchen - 6.57 x 3.3 (21'6" x 10'9") - With range of wall, base and drawer units, co-ordinating worktop with peninsular breakfast bar. Stainless steel sink unit and tiled splashback. Space for free standing cooker with stainless steel extractor hood over. Spaces for fridge, freezer and washing machine. Overhead lights, radiator and door giving access to the rear porch and onwards to the garden. WIndows overlooking 3 aspects of the garden.
Shower Room - 2.19 x 1.36 (7'2" x 4'5") - Fully tiled with shower enclosure, wc and hand basin.
Bedroom 1 - 4.63 x 3.36 (15'2" x 11'0") - Forward facing double bedroom with windows overlooking front and side of the property. Overhead light and radiator.
Bedroom 2 - 4.63 x 3.35 (15'2" x 10'11") - Forward facing double bedroom with windows overlooking rear and side of the property. Overhead light and radiator.
Bedroom 3 - 2.82 x 2.19 (9'3" x 7'2") - Windows overlooking the side and rear of the property. Overhead light and radiator. Built in cupboard.
Bathroom - 2.82 x 3.31 (9'3" x 10'10") - Fully tiled room with 3 piece bathroom suite. Frosted windows overlooking the side of the property.
Outside - With driveway leading from the front gates with lawn, mature borders towards patio area. To the side and rear of the property are lawns, borders and hard landscaped paths.
Brochures
Filey Road, ScarboroughBrochure- COUNCIL TAXA payment made to your local authority in order to pay for local services like schools, libraries, and refuse collection. The amount you pay depends on the value of the property.Read more about council Tax in our glossary page.
- Band: E
- PARKINGDetails of how and where vehicles can be parked, and any associated costs.Read more about parking in our glossary page.
- Yes
- GARDENA property has access to an outdoor space, which could be private or shared.
- Yes
- ACCESSIBILITYHow a property has been adapted to meet the needs of vulnerable or disabled individuals.Read more about accessibility in our glossary page.
- Ask agent
Filey Road, Scarborough
Add an important place to see how long it'd take to get there from our property listings.
__mins driving to your place
Get an instant, personalised result:
- Show sellers you’re serious
- Secure viewings faster with agents
- No impact on your credit score
Your mortgage
Notes
Staying secure when looking for property
Ensure you're up to date with our latest advice on how to avoid fraud or scams when looking for property online.
Visit our security centre to find out moreDisclaimer - Property reference 33219103. The information displayed about this property comprises a property advertisement. Rightmove.co.uk makes no warranty as to the accuracy or completeness of the advertisement or any linked or associated information, and Rightmove has no control over the content. This property advertisement does not constitute property particulars. The information is provided and maintained by Ellis Hay, Scarborough. Please contact the selling agent or developer directly to obtain any information which may be available under the terms of The Energy Performance of Buildings (Certificates and Inspections) (England and Wales) Regulations 2007 or the Home Report if in relation to a residential property in Scotland.
*This is the average speed from the provider with the fastest broadband package available at this postcode. The average speed displayed is based on the download speeds of at least 50% of customers at peak time (8pm to 10pm). Fibre/cable services at the postcode are subject to availability and may differ between properties within a postcode. Speeds can be affected by a range of technical and environmental factors. The speed at the property may be lower than that listed above. You can check the estimated speed and confirm availability to a property prior to purchasing on the broadband provider's website. Providers may increase charges. The information is provided and maintained by Decision Technologies Limited. **This is indicative only and based on a 2-person household with multiple devices and simultaneous usage. Broadband performance is affected by multiple factors including number of occupants and devices, simultaneous usage, router range etc. For more information speak to your broadband provider.
Map data ©OpenStreetMap contributors.





