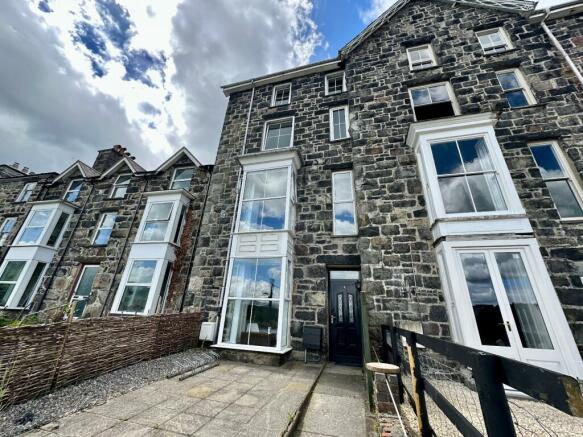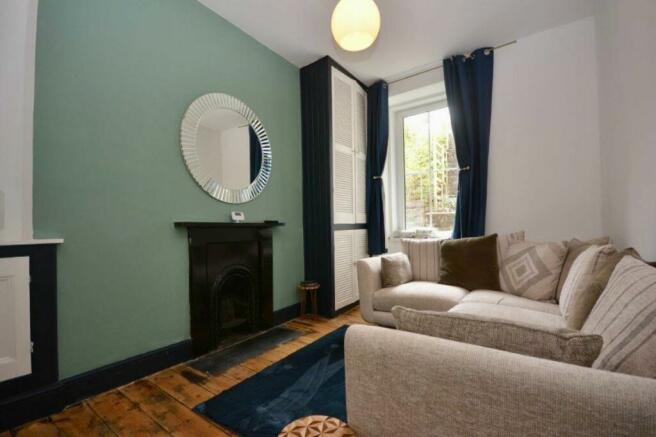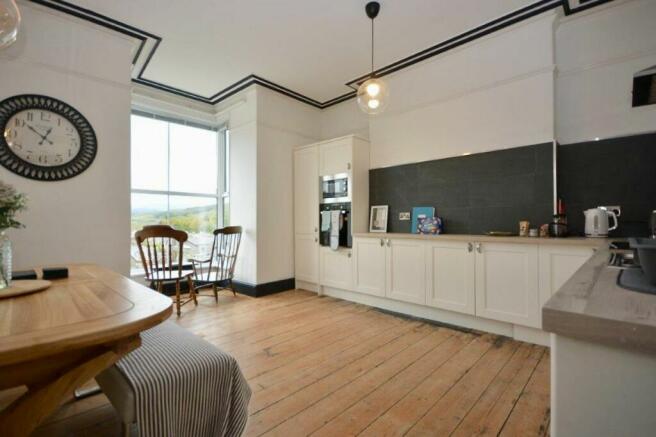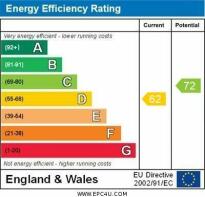3A & 3B Mount Pleasant Road, Dolgellau LL40 1ST

- PROPERTY TYPE
Terraced
- BEDROOMS
7
- BATHROOMS
2
- SIZE
Ask agent
- TENUREDescribes how you own a property. There are different types of tenure - freehold, leasehold, and commonhold.Read more about tenure in our glossary page.
Freehold
Key features
- Two Self Contained Masionettes
- Ground floor 3 bedroom maisonette
- Top floor 4 bedroom maisonette
- Patio Front and Rear
- Recently Refurbished
- Great Investment Opportunity or Home
- Views over the town with open countryside beyond
- Off Road Parking
- 3A - EPC Rating C
- 3B - EPC Rating D
Description
Both maisonettes, have been refurbished to a high standard throughout providing modern fitted kitchens and bathrooms, whilst retaining many character features such as coved ceilings, picture rails and exposed floorboards. With high ceilings and well proportioned rooms they provide light and spacious accommodation throughout. Both having the benefit of gas central heating and UPVC double glazing.
3A is accessed through the front of the building and provides spacious, three bedroom accommodation, with the living accommodation to the first floor, with the kitchen/dining room enjoying views at the front of the property. Externally it there is a front garden and parking space to the rear of the property.
3B is accessed through the rear of the property and has its accommodation across the second and third floors. The property offers spacious four bedroom accommodation with the living accommodation on the top floor, with kitchen and separate sitting/dining room. The sitting also benefits from a woodburning stove and excellent mountain views. Externally, there is a rear garden and parking space.
The property would appeal to a number of buyers, for example; investors, someone looking for a main home and being able to generate an income, or a family having extended family living independently.
Viewing is highly recommended.
Council Tax Band: 3A Band. B. 3B Band B
Tenure: Freehold
3A
Front Entrance
Hallway
9.23m x 1.67m
Door to front, coved ceiling, understairs storage, radiator, part Minton tiled flooring and partly quarry tiled floor.
Bedroom 1
5.31m x 3.68m
Bay window to front with far distant mountain views, original wooden paneling around window, coved ceiling, picture rail, 2 radiators, exposed floorboards.
Bedroom 2
4.06m x 2.92m
Window to rear, built in cupboards and shelving, radiator, exposed floorboards.
Utility/Rear Hallway
0.68m x 2.63m
Door to side, plumbing and space for a washing machine, radiator, tiled flooring.
Sliding door into:
Ground Floor Shower Room
1.42m x 2.34m
Window to side, mainly tiled walls, fully tiled shower cubicle with electric shower, vanity wash hand basin, low level WC, radiator, tiled floor.
From hallway staircase to:
Half Landing
Steps up to:
Bedroom 3
2.55m x 2.42m
Window to side, radiator, exposed floorboards.
From Half Landing Steps upto:
First Floor Landing
4.04m x 1.66m
Exposed floor boards.
Sitting Room
4.05m x 2.87m
Window to rear, built in cupboard housing Navien Boiler, built in cupboard with shelf above, ornamental cast iron feature fireplace with a slate hearth, radiator, exposed floorboards.
Kitchen/Dining Room
5.28m x 4.74m
Two windows to front with views over the town and far distant mountains, coved ceiling, picture rail, modern fitted kitchen with a combination of 15 units with a timber effect work top, integral oven and microwave, 4 ring ceramic hob with extractor hood above, radiator, exposed floorboards.
3A Outside
To the front: Front paved patio seating area with far distant mountain views.
To the rear : On ground floor level there are three sheds and to the rear of 3B there is an allocated parking for one vehicle.
3B
Entrance to the rear.
Entrance Hall
2.95m x 0.8m
Door to rear, exposed floor boards.
Sliding door into:
Shower Room
2.68m x 1.32m
Window to side, partly tiled walls, fully tiled shower cubicle with electric shower, low level WC, vanity wash hand basin, shaver socket, heated towel rail/radiator, tiled floor.
From entrance hallway door into:
Landing
5.95m x 1.64m
Exposed floor boards.
Bedroom 1
4.1m x 2.65m
Window to rear, built in cupboard, radiator, exposed floor boards.
Bedroom 2
4.3m x 2.65m
Window to front with views over the town and far distant mountains, built in cupboard, cast iron ornamental fireplace, slate hearth, radiator, exposed floorboards.
Bedroom 3
2.42m x 1.62m
Window to front with views over the town and far distant mountains, radiator, exposed floorboards.
Split Landing
Door into
Bedroom 4
2.58m x 2.38m
Window to side, radiator, exposed floorboards.
Further staircase up to:
Sitting/Dining Room
6.58m x 4.54m
Two windows to front with some views over the town and far distant mountains, exposed beams, wall lights, open feature fireplace housing wood burning stove on a slate hearth, radiator, 3 double storage units, exposed floorboards.
Kitchen
3.56m x 2.68m
Window to rear, fully tiled modern kitchen with a combination of 9 units with a marble effect worktop, unit for fridge freezer, stainless steel sink and drainer, tiled splash back, integral single oven, 4 ring ceramic hob with extractor hood above, Nevien Combi boiler, space for a washing machine, space for a tumble dryer, exposed floorboards.
3B Outside
To the rear:
Allocated parking space for one vehicle.
Steps down to enclosed garden with various gravel seating areas and gangway to door into property.
Services
MAINS: Electric, Gas, Water and Drainage.
Each property has its own services
Brochures
Brochure- COUNCIL TAXA payment made to your local authority in order to pay for local services like schools, libraries, and refuse collection. The amount you pay depends on the value of the property.Read more about council Tax in our glossary page.
- Ask agent
- PARKINGDetails of how and where vehicles can be parked, and any associated costs.Read more about parking in our glossary page.
- Yes
- GARDENA property has access to an outdoor space, which could be private or shared.
- Yes
- ACCESSIBILITYHow a property has been adapted to meet the needs of vulnerable or disabled individuals.Read more about accessibility in our glossary page.
- Ask agent
3A & 3B Mount Pleasant Road, Dolgellau LL40 1ST
Add an important place to see how long it'd take to get there from our property listings.
__mins driving to your place
Your mortgage
Notes
Staying secure when looking for property
Ensure you're up to date with our latest advice on how to avoid fraud or scams when looking for property online.
Visit our security centre to find out moreDisclaimer - Property reference RS2939. The information displayed about this property comprises a property advertisement. Rightmove.co.uk makes no warranty as to the accuracy or completeness of the advertisement or any linked or associated information, and Rightmove has no control over the content. This property advertisement does not constitute property particulars. The information is provided and maintained by Walter Lloyd Jones & Co., Dolgellau. Please contact the selling agent or developer directly to obtain any information which may be available under the terms of The Energy Performance of Buildings (Certificates and Inspections) (England and Wales) Regulations 2007 or the Home Report if in relation to a residential property in Scotland.
*This is the average speed from the provider with the fastest broadband package available at this postcode. The average speed displayed is based on the download speeds of at least 50% of customers at peak time (8pm to 10pm). Fibre/cable services at the postcode are subject to availability and may differ between properties within a postcode. Speeds can be affected by a range of technical and environmental factors. The speed at the property may be lower than that listed above. You can check the estimated speed and confirm availability to a property prior to purchasing on the broadband provider's website. Providers may increase charges. The information is provided and maintained by Decision Technologies Limited. **This is indicative only and based on a 2-person household with multiple devices and simultaneous usage. Broadband performance is affected by multiple factors including number of occupants and devices, simultaneous usage, router range etc. For more information speak to your broadband provider.
Map data ©OpenStreetMap contributors.







