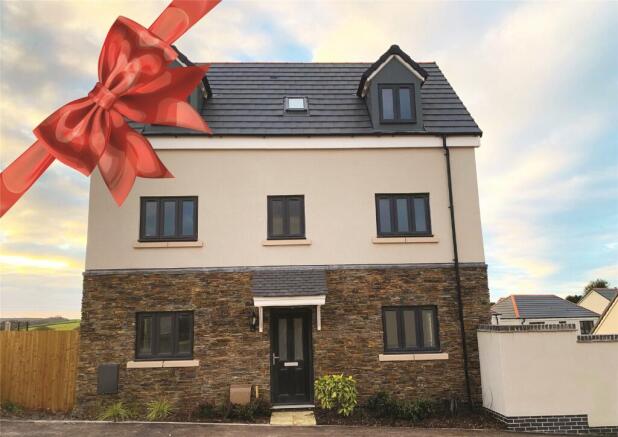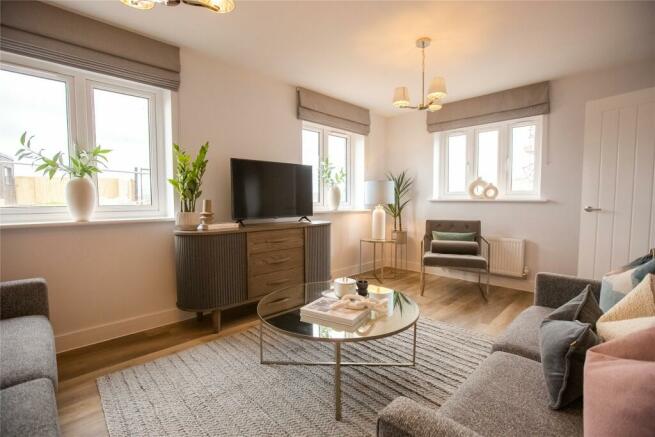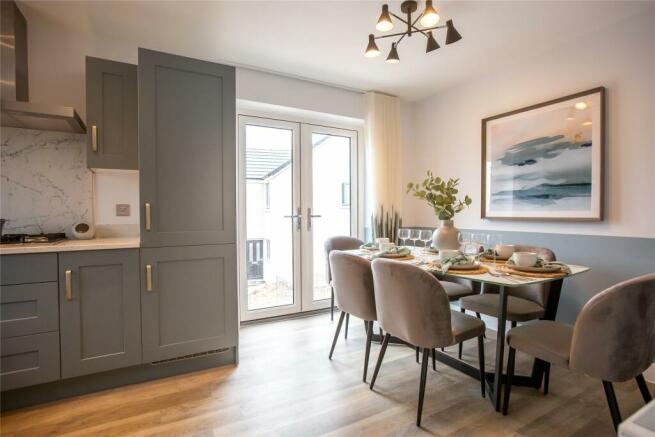Weavers Place, North Tawton, Devon

- PROPERTY TYPE
Detached
- BEDROOMS
4
- BATHROOMS
2
- SIZE
1,308 sq ft
122 sq m
- TENUREDescribes how you own a property. There are different types of tenure - freehold, leasehold, and commonhold.Read more about tenure in our glossary page.
Freehold
Key features
- 2 Year Warranty from Allison Homes & 10 Year NHBC Buildmark Warranty
- Dual aspect living room
- Family bathroom
- Fantastic views over Dartmoor National Park
- Four spacious bedrooms
- Home ready to move into
- Just 40 minutes from the City of Exeter
- Kitchen/dining area with French doors to garden
- Low cost energy efficient home with EPC: B
- Low maintenance home
Description
RESERVE YOUR HOME BEFORE CHRISTMAS!
- - Reserve Home 232 before Christmas and get ready to unwrap your best Christmas present ever! Along with tailored deals just for you, you’ll also enjoy flooring throughout, turf to the rear garden included and full value part exchange! Now is the perfect time to make your move – speak to your sales executive today for more details.
The Cotswold
- - The Cotswold is a four bedroom three storey detached home, providing plenty of space for flexible family living. On the ground floor, you’ll find an open-plan kitchen/dining room, with plenty of space for a sociable seating area. A set of French doors lead to the garden, providing a light and bright home. The separate dual aspect lounge is a great space for when you need some relaxing quiet time too. A cloakroom completes the ground floor. The first floor is home to the large main bedroom, which comes with a private en suite shower room. On the first floor, you will also find the spacious fourth bedroom as well as a bathroom with separate shower. On the second floor, is two generously sized double bedrooms, as well as a further shower room.
The Development
Set within the picturesque countryside, Weavers Place is beautifully located, in easy walking distance to the centre of North Tawton with its ancient market town character. It has been home to path-breaking physicians and Poet Laureates, its vibrant community and cultural life as well as the convenience of local schooling and amenities. This exclusive collection of homes is inspired by its surroundings, from the architectural design to the natural texture and warm hues of the brickwork. Whether you choose a three or four bedroom design your home will reflect our commitment to merging traditional craftsmanship with carefully thought-out contemporary interiors, in a location that combines enviable modern rural living with excellent connections.
Ground floor
-
Lounge
5.03m x 3.35m (16' 6" x 11' 0")
Kitchen/Dining
5.03m x 2.8m (16' 6" x 9' 2")
Cloakroom
First Floor
-
Master Bedroom
5.03m x 3.4m (16' 6" x 11' 2")
Ensuite
1.85m x 1.85m (6' 1" x 6' 1")
Bedroom 4
3.23m x 2.8m (10' 7" x 9' 2")
Bathroom
3.56m x 1.65m (11' 8" x 5' 5")
Second Floor
-
Bedroom 2
5.03m x 3.4m (16' 6" x 11' 2")
Bedroom 3
5.03m x 2.8m (16' 6" x 9' 2")
Shower Room
1.98m x 1.42m (6' 6" x 4' 8")
Material Information
- - Tenure: Freehold Council Tax: Band TBC with West Devon District Council Broadband: Postcode not yet registered to confirm broadband Mobile: Postcode not yet registered to confirm mobile signal Mains: Water, gas, electricity, and sewerage Heating: Gas central heating Flood Risk: Surface Water - Very Low, Rivers and Sea - Very Low Parking: Garage and parking Restrictive Covenants: Please discuss direct with the developer
Save On Your Energy Bills
- - Did you know that on average, new build houses are saving homeowners up to £183 a month in energy bills, or more than £2,200 per year*. The average new build energy bill is 64% cheaper than the running costs for older properties. *Source: HBF’s Watt a save August 2024 report
Disclaimer
- - The dimensions quoted indicate the maximum size of rooms. They are given as a guide before construction has commenced and there may be some movement at completion. These are not intended to be used for carpet sizes, furniture or appliances. Purchasers are strongly recommended to confirm all measurements themselves. Artist impressions are for illustrative purposes only. Floor plans are for identification purposes only. All prospective buyers should note they are intended for guidance only and nothing contained therein should be a statement of fact or representation or warranty. All areas and dimensions are approximate and should not be relied upon in any way and in particular, room dimensions should not be used to determine measurements of furniture, appliances or floor coverings. Every effort has been made to ensure no statements are misleading. The site plan is not to scale and may be inaccurate and does not form any part of a contact of sale.
Brochures
Particulars- COUNCIL TAXA payment made to your local authority in order to pay for local services like schools, libraries, and refuse collection. The amount you pay depends on the value of the property.Read more about council Tax in our glossary page.
- Band: TBC
- PARKINGDetails of how and where vehicles can be parked, and any associated costs.Read more about parking in our glossary page.
- Yes
- GARDENA property has access to an outdoor space, which could be private or shared.
- Yes
- ACCESSIBILITYHow a property has been adapted to meet the needs of vulnerable or disabled individuals.Read more about accessibility in our glossary page.
- Ask agent
Weavers Place, North Tawton, Devon
Add your favourite places to see how long it takes you to get there.
__mins driving to your place
Your mortgage
Notes
Staying secure when looking for property
Ensure you're up to date with our latest advice on how to avoid fraud or scams when looking for property online.
Visit our security centre to find out moreDisclaimer - Property reference BNH230343. The information displayed about this property comprises a property advertisement. Rightmove.co.uk makes no warranty as to the accuracy or completeness of the advertisement or any linked or associated information, and Rightmove has no control over the content. This property advertisement does not constitute property particulars. The information is provided and maintained by Bradleys, Okehampton. Please contact the selling agent or developer directly to obtain any information which may be available under the terms of The Energy Performance of Buildings (Certificates and Inspections) (England and Wales) Regulations 2007 or the Home Report if in relation to a residential property in Scotland.
*This is the average speed from the provider with the fastest broadband package available at this postcode. The average speed displayed is based on the download speeds of at least 50% of customers at peak time (8pm to 10pm). Fibre/cable services at the postcode are subject to availability and may differ between properties within a postcode. Speeds can be affected by a range of technical and environmental factors. The speed at the property may be lower than that listed above. You can check the estimated speed and confirm availability to a property prior to purchasing on the broadband provider's website. Providers may increase charges. The information is provided and maintained by Decision Technologies Limited. **This is indicative only and based on a 2-person household with multiple devices and simultaneous usage. Broadband performance is affected by multiple factors including number of occupants and devices, simultaneous usage, router range etc. For more information speak to your broadband provider.
Map data ©OpenStreetMap contributors.







