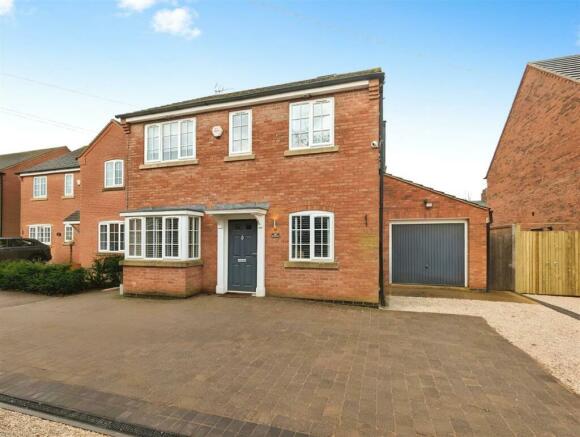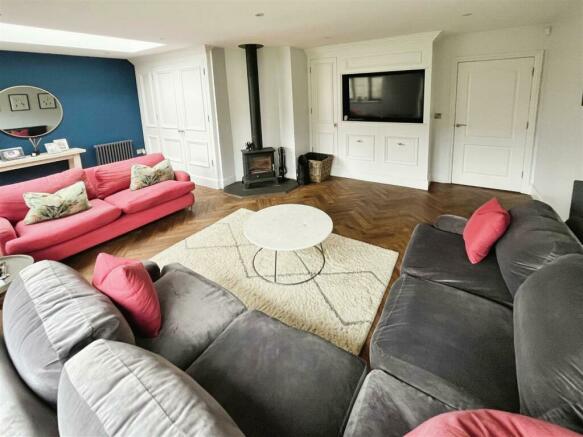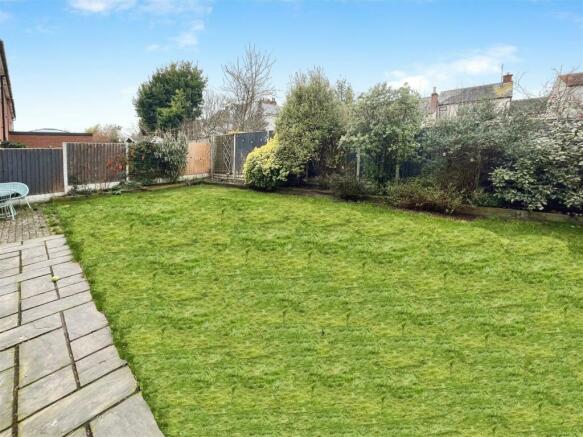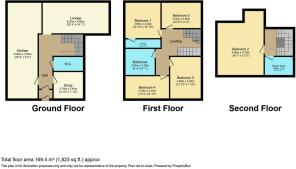Rowan House, 23d White Street, Kibworth, LEICESTER

- PROPERTY TYPE
Detached
- BEDROOMS
5
- BATHROOMS
3
- SIZE
Ask agent
- TENUREDescribes how you own a property. There are different types of tenure - freehold, leasehold, and commonhold.Read more about tenure in our glossary page.
Freehold
Description
As you step inside, you'll be greeted by an inviting entrance hall with a staircase leading up to the first floor. Straight ahead, the sitting room awaits, featuring bi-folding doors, a cozy wood burning stove, and a roof window lantern. Additionally, there's a study, an open plan dining kitchen, and a convenient cloaks/w.c. on the ground floor.
The dogleg staircase takes you to the first floor, where you'll find four bedrooms, including the main bedroom with its own en-suite bathroom, as well as a family bathroom.
A return staircase leads to the second floor's galleried landing, granting access to the fifth bedroom and an additional shower room.
Outside, the property offers off-road parking and a garage at the front, while the rear garden basks in the delightful West-facing sunlight.
This property is available with no chain, making it an even more enticing opportunity.
Entrance Porch - Step through the main entrance door and find yourself in a cozy entrance porchway. From there, another door awaits, ready to reveal the welcoming hallway beyond.
Hallway - Spacious entrance hallway where a charming dog-legged staircase gracefully ascends to the first floor landing.
Lounge - 6.2 x 4.90 (20'4" x 16'0") - Step into a stunning rear lounge adorned with elegant bi-folding doors that seamlessly connect to the enchanting garden. Feel the warmth and comfort of a cozy wood burning stove, while the soft glow from a roof window lantern fills the room with natural light.
Kitchen - 9.00 x 2.80 (29'6" x 9'2") - Step into the contemporary open kitchen/diner, where sleek fitted wall mounted cupboards and drawers with a stylish work surface create a striking contrast. Enjoy the view of the rear garden through the window as you cook, with seamlessly connected dining room space for effortless entertaining.
Study - 2.7 x 2.4 (8'10" x 7'10") - This room is currently being utilized as a study room, but it has the potential to transform into a cozy snug, a playful playroom, or an additional reception room. It boasts a lovely window at the front, allowing natural light to flood in.
Cloakroom - Discover the perfect addition to the home a compact cloakroom complete with a sleek low flush wc.
Landing - A staircase gracefully ascends from the entrance hallway, unveiling a generous landing that grants passage to four bedrooms and a family bathroom. And if that wasn't enough, there's an additional staircase that leads to the luxurious master bedroom suite.
Bedroom Two - 2.9 x 3.30 (9'6" x 10'9") - Discover a spacious bedroom featuring a rear-facing Upvc double glazed window,
Bedroom Three - 3.90 x 2.40 (12'9" x 7'10") - Discover a spacious bedroom featuring a rear-facing Upvc double glazed window,
Bedroom Four - 4.10 x 2.10 (13'5" x 6'10") - Discover a spacious bedroom featuring a front-facing Upvc double glazed window,
Bedroom Five - 3.20 x 2.80 (10'5" x 9'2") - Discover a spacious bedroom featuring a rear-facing Upvc double glazed window,
Family Bathroom - 2.84 x 2.76 (9'3" x 9'0") - Discover a spacious family bathroom featuring a contemporary four-piece modern suite. This includes a luxurious bath, a stylishly tiled shower cubicle, a sleek pedestal wash hand basin, and a convenient low flush wc.
Master Bedroom - 4.90 x 3.79 (16'0" x 12'5") - to the top floor you'll find a spacious master bedroom
Shower Room - On the uppermost level, you'll find a private shower room featuring a contemporary three-piece suite. This includes a tiled shower cubicle, a wash hand basin, and a low flush wc.
Garden - Step outside and discover the wonderful features of this property. At the front, you'll find off-road parking and a garage, ensuring convenience and security. As you make your way to the rear garden, you'll be greeted by the enchanting sight of a delightful West-facing oasis, perfect for soaking up the sun's warm embrace.
Brochures
Rowan House, 23d White Street, Kibworth, LEICESTERBrochure- COUNCIL TAXA payment made to your local authority in order to pay for local services like schools, libraries, and refuse collection. The amount you pay depends on the value of the property.Read more about council Tax in our glossary page.
- Ask agent
- PARKINGDetails of how and where vehicles can be parked, and any associated costs.Read more about parking in our glossary page.
- Yes
- GARDENA property has access to an outdoor space, which could be private or shared.
- Yes
- ACCESSIBILITYHow a property has been adapted to meet the needs of vulnerable or disabled individuals.Read more about accessibility in our glossary page.
- Ask agent
Energy performance certificate - ask agent
Rowan House, 23d White Street, Kibworth, LEICESTER
Add an important place to see how long it'd take to get there from our property listings.
__mins driving to your place
Get an instant, personalised result:
- Show sellers you’re serious
- Secure viewings faster with agents
- No impact on your credit score
Your mortgage
Notes
Staying secure when looking for property
Ensure you're up to date with our latest advice on how to avoid fraud or scams when looking for property online.
Visit our security centre to find out moreDisclaimer - Property reference 33219754. The information displayed about this property comprises a property advertisement. Rightmove.co.uk makes no warranty as to the accuracy or completeness of the advertisement or any linked or associated information, and Rightmove has no control over the content. This property advertisement does not constitute property particulars. The information is provided and maintained by Berkley Estate & Letting Agents, Kibworth. Please contact the selling agent or developer directly to obtain any information which may be available under the terms of The Energy Performance of Buildings (Certificates and Inspections) (England and Wales) Regulations 2007 or the Home Report if in relation to a residential property in Scotland.
*This is the average speed from the provider with the fastest broadband package available at this postcode. The average speed displayed is based on the download speeds of at least 50% of customers at peak time (8pm to 10pm). Fibre/cable services at the postcode are subject to availability and may differ between properties within a postcode. Speeds can be affected by a range of technical and environmental factors. The speed at the property may be lower than that listed above. You can check the estimated speed and confirm availability to a property prior to purchasing on the broadband provider's website. Providers may increase charges. The information is provided and maintained by Decision Technologies Limited. **This is indicative only and based on a 2-person household with multiple devices and simultaneous usage. Broadband performance is affected by multiple factors including number of occupants and devices, simultaneous usage, router range etc. For more information speak to your broadband provider.
Map data ©OpenStreetMap contributors.




