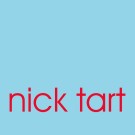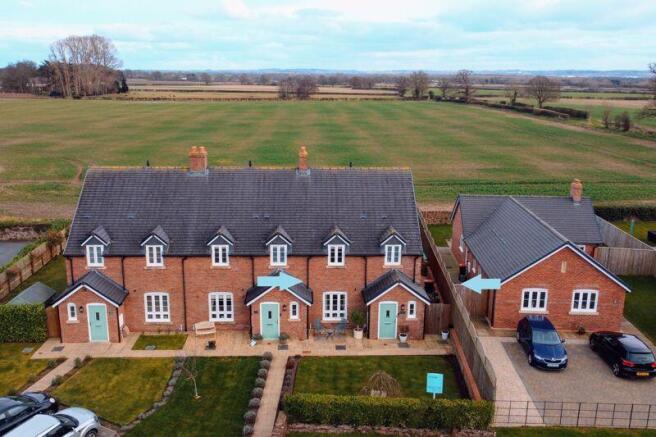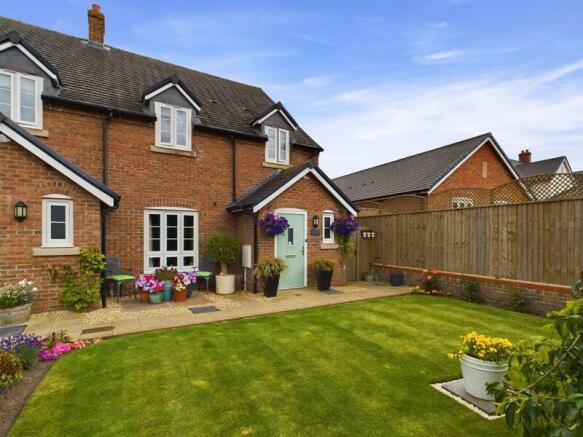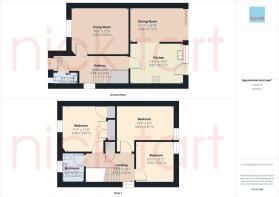The Stackyard, Waters Upton, Shropshire.

- PROPERTY TYPE
End of Terrace
- BEDROOMS
3
- BATHROOMS
1
- SIZE
Ask agent
- TENUREDescribes how you own a property. There are different types of tenure - freehold, leasehold, and commonhold.Read more about tenure in our glossary page.
Freehold
Key features
- ONLINE VIRTUAL TOUR AVAILABLE
- NO UPWARD CHAIN
- Situated on a Small Enclave of Modern Homes
- Three Double Bedrooms
- Gorgeous Landscaped Rear and Front Garden
- Two Allocated Parking Spaces
- Stunning Views Out Towards Open Fields
Description
This property is being sold with the benefit of NO UPWARD CHAIN.
The property briefly consists of:
Through Entrance Hallway, Cloakroom/wc, Living Room, Kitchen, Dining Room, Landing, Three Generous Sized Bedrooms, Family Bathroom, Allocated Parking for Two vehicles, Landscaped Front and Rear Gardens. EPC Rating: B
Situation:
The Stackyard was built in approximately 2019 on a small enclave of beautiful modern homes; situated in a sought after location of Waters Upton.
Waters Upton village is conveniently situated close to the A442 commuter link to the Telford, M54 and M6 and B5062 to Shrewsbury. The village has a convenience store, Red Lion pub/Indian restaurant , highly regarded Morgans Butchers and nearby is Crudgington Primary School. The market towns of Newport and Wellington have a variety of independent shops and supermarkets.
The Property:
The Stackyard is situated in an enviable position with lovely views of fields to the rear and has accommodation comprising of a through hallway with a staircase ascending to the first floor and access leading through to the cloakroom/wc, living room and kitchen. The living room enjoys splendid views out towards the front, whilst beautiful wooden flooring continues through from the hallway to the kitchen. The kitchen has a beautiful range of fitted units including integrated appliances, external door out to the rear and a large opening leading through to the dining room. The dining room has bi-fold doors providing beautiful views out towards the fields and access out to the landscaped rear garden.
On the first floor there is a landing with a loft hatch access point with pull down ladders and access leading off to three double bedrooms and a family bathroom. The family bathroom has a modern contemporary suite comprising of the usual facilities including bath with shower head over, vanity wash hand basin and low flush wc. The principle bedroom and the guest bedroom both have an extensive range of fitted wardrobes. In addition, both guest bedrooms enjoy views out towards the open fields and landscaped rear garden. On the landing there is also an airing cupboard housing the properties central heating boiler.
Outside:
To the front there is a beautiful, landscaped garden which has a well laid lawn with flower borders and a paved footpath leading directly to two allocated parking spaces. There is also a paved area to the front with paved and gravelled area to the side which opens into the rear garden which has been beautifully landscaped with a large paved patio and further raised decked area, both of which, enjoy views out towards the fields and offer an ideal place to entertain on those summer evenings.
Services: All mains services area connected.
Tenure: Freehold
Council Tax Band: C
Anti Money Laundering & Proceeds of Crime Acts: To ensure compliance with the Anti Money Laundering Act and Proceeds of Crime Act: All intending purchasers must produce identification documents prior to the memorandum of sale being issued. We are required by law to conduct anti-money laundering checks on all those selling or buying a property. Whilst we retain responsibility for ensuring checks and any ongoing monitoring are carried out correctly, the initial checks are carried out on our behalf by Lifetime Legal who will contact you once you have agreed to instruct us in your sale or had an offer accepted on a property you wish to buy. The cost of these checks is £45 (incl. VAT), which covers the cost of obtaining relevant data and any manual checks and monitoring which might be required. This fee will need to be paid by you in advance of us publishing your property (in the case of a vendor) or issuing a memorandum of sale (in the case of a buyer), directly to Lifetime Legal, and is non-refundable. We do not receive any of the fee taken by Lifetime Legal for its role in the provision of these checks. We will also require confirmation of where the funding is coming from such as a bank statement with funding for deposit or purchase price and if mortgage finance is required a mortgage agreement in principle from your chosen lender.
Important
We take every care in preparing our sales details. They are carefully checked, however we do not guarantee appliances, alarms, electrical fittings, plumbing, showers, etc. Photographs are a guide and do not represent items included in the sale. Room sizes are approximate. Do not use them to buy carpets or furniture. Floor plans are for guidance only and not to scale. We cannot verify the tenure as we do not have access to the legal title. We cannot guarantee boundaries, rights of way or compliance with local authority planning or building regulation control. You must take advice of your legal representative. Reference to adjoining land uses, i.e. farmland, open fields, etc does not guarantee the continued use in the future. You must make local enquiries and searches. We currently work with a number of recommended conveyancing partners and we currently receive a referral fee of up to £300 for each transaction.
Brochures
Full Details- COUNCIL TAXA payment made to your local authority in order to pay for local services like schools, libraries, and refuse collection. The amount you pay depends on the value of the property.Read more about council Tax in our glossary page.
- Band: C
- PARKINGDetails of how and where vehicles can be parked, and any associated costs.Read more about parking in our glossary page.
- Yes
- GARDENA property has access to an outdoor space, which could be private or shared.
- Yes
- ACCESSIBILITYHow a property has been adapted to meet the needs of vulnerable or disabled individuals.Read more about accessibility in our glossary page.
- Ask agent
Energy performance certificate - ask agent
The Stackyard, Waters Upton, Shropshire.
Add an important place to see how long it'd take to get there from our property listings.
__mins driving to your place



Your mortgage
Notes
Staying secure when looking for property
Ensure you're up to date with our latest advice on how to avoid fraud or scams when looking for property online.
Visit our security centre to find out moreDisclaimer - Property reference 12429542. The information displayed about this property comprises a property advertisement. Rightmove.co.uk makes no warranty as to the accuracy or completeness of the advertisement or any linked or associated information, and Rightmove has no control over the content. This property advertisement does not constitute property particulars. The information is provided and maintained by Nick Tart Estate Agents, Ironbridge, Telford. Please contact the selling agent or developer directly to obtain any information which may be available under the terms of The Energy Performance of Buildings (Certificates and Inspections) (England and Wales) Regulations 2007 or the Home Report if in relation to a residential property in Scotland.
*This is the average speed from the provider with the fastest broadband package available at this postcode. The average speed displayed is based on the download speeds of at least 50% of customers at peak time (8pm to 10pm). Fibre/cable services at the postcode are subject to availability and may differ between properties within a postcode. Speeds can be affected by a range of technical and environmental factors. The speed at the property may be lower than that listed above. You can check the estimated speed and confirm availability to a property prior to purchasing on the broadband provider's website. Providers may increase charges. The information is provided and maintained by Decision Technologies Limited. **This is indicative only and based on a 2-person household with multiple devices and simultaneous usage. Broadband performance is affected by multiple factors including number of occupants and devices, simultaneous usage, router range etc. For more information speak to your broadband provider.
Map data ©OpenStreetMap contributors.





