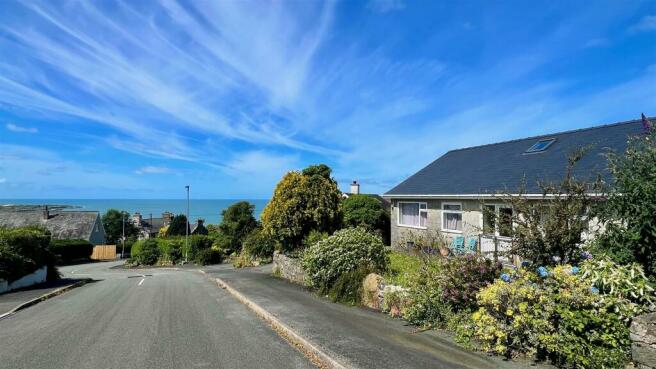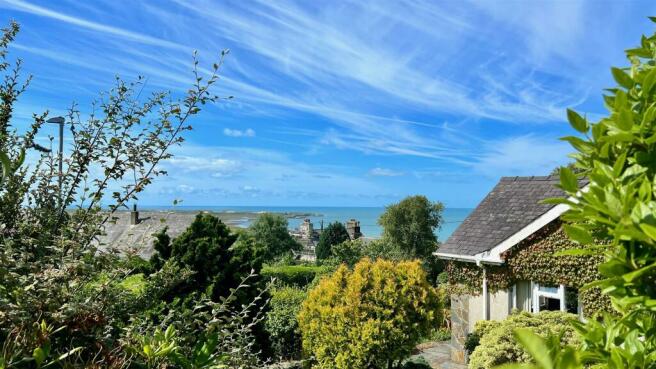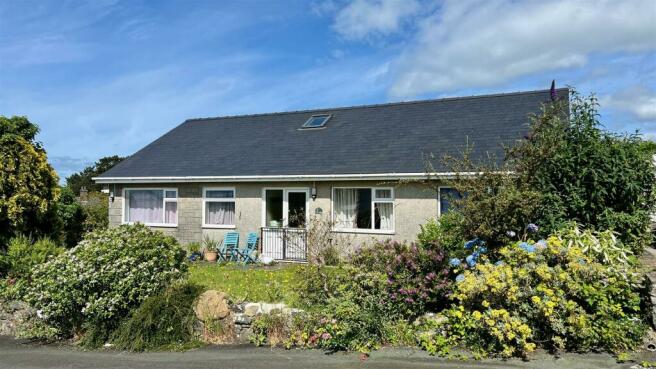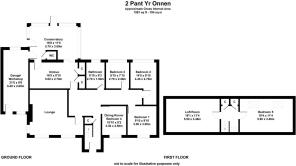Pant Yr Onnen Estate, Llanfair, Harlech

- PROPERTY TYPE
Detached Bungalow
- BEDROOMS
4
- BATHROOMS
1
- SIZE
Ask agent
- TENUREDescribes how you own a property. There are different types of tenure - freehold, leasehold, and commonhold.Read more about tenure in our glossary page.
Freehold
Key features
- 4/5 Bedroom detached dormer bungalow
- Expansive sea & mountain views
- Sought after cul de sac location
- Driveway parking and garage/workshop
- Sunny mature gardens to front and rear
- New roof, velux windows, new oil fired central heating, K rendering to side and rear
- Fully double glazed
- Flexible acccommodation
- Scope for further development and to add own stamp
- Walking distance of sandy beaches
Description
With driveway parking, garage/workshop and gardens to front and rear, this super property has flexible accommodation with 2 reception rooms, 4 bedrooms and a large conservatory. There is plentiful storage from a large and easy to access loft room which has the potential to be developed into additional accommodation if required. There is ample space for a growing family, home office and hobbies plus guests.
The location is excellent, on a quiet cul de sac with coastal and rural views, it is in walking distance of sandy beaches and a beautiful walk to Harlech High Street. Bus and train stops are within easy walking distance too.
The current owners have carried out a number of recent improvements including a new roof, new oil fired central heating system , K rendering to three sides, new Velux windows and external groundworks. Three of the rooms have newly laid wood effect laminate flooring and there is plenty of scope for new owners to put their own stamp on this property and create a dream coastal home.
Hallway - With useful large storage cupboard, stairs rising to the first floor and doors off to the ground floor accommodation.
Lounge - 4.65 x 5 (15'3" x 16'4") - Flooded with light from the triple windows which provide expansive sea views down to coast line of Cardigan Bay. Feature fireplace with stone surround and built in shelving which could be opened to house a log burning stove.
Kitchen/Diner - 5 x 2.7 (16'4" x 8'10") - Spacious with a range of wall and base units, space and plumbing for a dishwasher and a washing machine, space for a large fridge freezer and space for an oven, There is a large pantry and large airing cupboard. Windows look out to the conservatory with garden views. A door leads to the rear entrance porch and on to the conservatory and out to the garden.
Wc - With low level WC
Conservatory - 5.7 x 3.5 (18'8" x 11'5") - A large sunny room with sea and garden views. Doors leads out to the garden and lawn to the rear and to the side.
Bedroom 1 - 3 x 3 (9'10" x 9'10") - A large double with window to the front and newly laid wood effect laminate flooring.
Bedroom 2 - 4.4 x 2.7 (14'5" x 8'10") - With window to the rear looking over the garden and newly laid wood effect laminate flooring.
Bedroom 3 - 2.7 x 2.4 (8'10" x 7'10") - With garden views from the window to the rear. Fitted with new laminate flooring. An ideal room for home office or hobbies.
Bedroom 4/Dining Room - 3.3 x 2.56 (10'9" x 8'4") - With window to the front.
First Floor - Stairs rise from the hallway to the first floor landing with far reaching views across Cardigan Bay from the newly installed velux window. There are built in shelves and doors off to Bedroom 5 and also the loft storage room.
Bedroom 5 - 5.6 x 3.46 (18'4" x 11'4") - On the first floor with newly fitted velux windows providing views towards the Snowdonia mountain range. Some restricted head room.
Loft Storage Room - 5.5 x 3.46 (18'0" x 11'4") - A very large and useful storage area with boarded floor, roof insulation and lighting which could be developed into further accommodation subject to planning.
Bathroom - 2.7 x 1.9 (8'10" x 6'2") - With white suite comprising of low level WC, hand basin in vanity unit, bidet and P shaped bath with shower over. Fully tiled walls and floor, heated towel rail and obscure window.
Garage - 6.4 x 2.6 (20'11" x 8'6") - A driveway with parking for at least two cars leads to the garage/workshop with window and pedestrian door to the front which could be easily modified to restore the original up and over. There is power, lighting, plumbing and drainage plus window and door to the rear.
Exterior - To the front is the driveway and large patio leading to the front door. The front garden is laid to lawn with flower beds. The rear garden is delightful laid to lawn and patio with shed and greenhouse, mature flowers, bushes and shrubs and access to the front around the side of the garage.
Additional Information - The property is connected to mains electricity, water and drainage. it is fully double glazed with oil fired central heating.
The current owners have carried out a number of recent improvements including a new roof, a complete new oil fired central heating system , K rendering to three sides, new Velux windows and external groundworks. Two of the rooms have newly laid wood effect laminate flooring
Llanfair And Its Surrounds - Llanfair is a picturesque, slightly elevated village overlooking Pensarn Harbour and its yacht moorings, Shell Island, beautiful local beaches and open farmland. It lies within the boundary of the Snowdonia National Park. The nearest beach is a pleasant footpath stroll to Llandanwg or the glorious golden sand sweep of Harlech is about a 15 minute walk along the recently opened 'Wales Coast Path' or a five minute drive.
The village of Llanbedr with shops and three superb pubs/restaurants is a five minute drive away or a delightful walk along country lanes and paths. Harlech with its formidable World Heritage Listed castle, beautiful sandy beach and the internationally renowned Royal St David's links golf course just over a mile north of the village and again is a delightful walk. Further afield are the larger towns of Barmouth (8 miles) and Porthmadog (12 miles) which offer more shops and large supermarkets.
The nearest railway station is a ten minute walk away located on the Cambrian Coastal Line which runs between Aberystwyth, Pwllheli and Shrewsbury, continuing to Birmingham and then beyond. Behind the village of Llanfair is the spectacular Rhinog mountain range that comprises varying hiking challenges for all abilities.
Brochures
Pant Yr Onnen Estate, Llanfair, HarlechBrochure- COUNCIL TAXA payment made to your local authority in order to pay for local services like schools, libraries, and refuse collection. The amount you pay depends on the value of the property.Read more about council Tax in our glossary page.
- Band: E
- PARKINGDetails of how and where vehicles can be parked, and any associated costs.Read more about parking in our glossary page.
- Yes
- GARDENA property has access to an outdoor space, which could be private or shared.
- Yes
- ACCESSIBILITYHow a property has been adapted to meet the needs of vulnerable or disabled individuals.Read more about accessibility in our glossary page.
- Ask agent
Pant Yr Onnen Estate, Llanfair, Harlech
Add your favourite places to see how long it takes you to get there.
__mins driving to your place
Your mortgage
Notes
Staying secure when looking for property
Ensure you're up to date with our latest advice on how to avoid fraud or scams when looking for property online.
Visit our security centre to find out moreDisclaimer - Property reference 33220108. The information displayed about this property comprises a property advertisement. Rightmove.co.uk makes no warranty as to the accuracy or completeness of the advertisement or any linked or associated information, and Rightmove has no control over the content. This property advertisement does not constitute property particulars. The information is provided and maintained by Monopoly Buy Sell Rent, Llanbedr. Please contact the selling agent or developer directly to obtain any information which may be available under the terms of The Energy Performance of Buildings (Certificates and Inspections) (England and Wales) Regulations 2007 or the Home Report if in relation to a residential property in Scotland.
*This is the average speed from the provider with the fastest broadband package available at this postcode. The average speed displayed is based on the download speeds of at least 50% of customers at peak time (8pm to 10pm). Fibre/cable services at the postcode are subject to availability and may differ between properties within a postcode. Speeds can be affected by a range of technical and environmental factors. The speed at the property may be lower than that listed above. You can check the estimated speed and confirm availability to a property prior to purchasing on the broadband provider's website. Providers may increase charges. The information is provided and maintained by Decision Technologies Limited. **This is indicative only and based on a 2-person household with multiple devices and simultaneous usage. Broadband performance is affected by multiple factors including number of occupants and devices, simultaneous usage, router range etc. For more information speak to your broadband provider.
Map data ©OpenStreetMap contributors.




