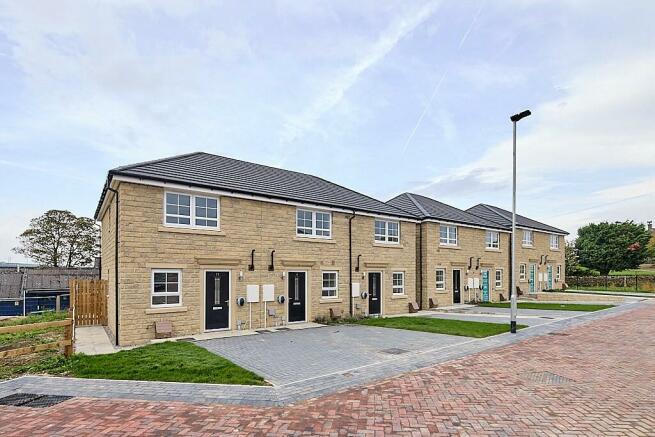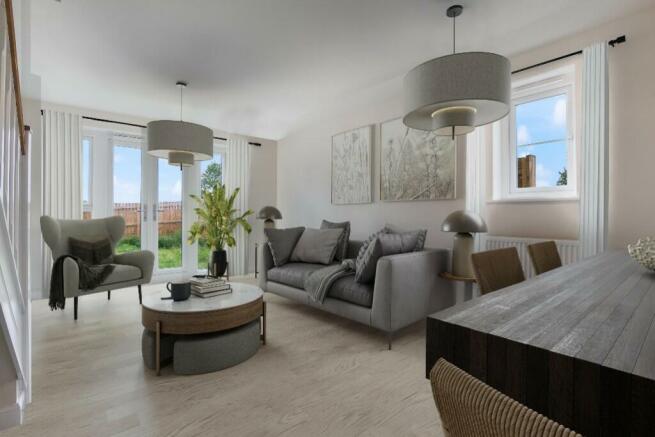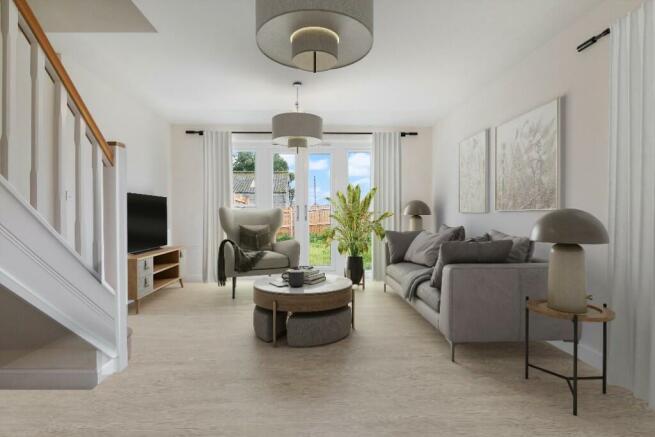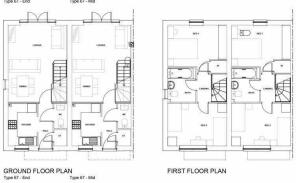Well House Lane, Penistone, Barnsley, S36 8ER

- PROPERTY TYPE
Town House
- BEDROOMS
2
- BATHROOMS
1
- SIZE
Ask developer
Key features
- Convenient countryside location
- Lawned rear garden
- Low 5% deposit
- Shares available from 25% to 75%
- French doors to rear garden
- Allocated parking
- Symphony kitchen
- Two bedroom semi-detached home
- 10 year new build warranty
Description
Welcome to The Aspen a charming two-bedroom home. As you enter through the front door, you'll be greeted by a light filled hallway that leads you to the heart of the home. Step into the kitchen, where style meets functionality. This modern kitchen boasts good counter space and sleek cabinetry, making it a delight for both aspiring chefs and everyday cooking enthusiasts. The kitchen seamlessly connects to the rest of the living space, creating a warm and inviting atmosphere. To the rear of the home you have an open plan living and dining room. This is the perfect space for entertaining friends or simply relaxing with a coffee. The large French doors are perfect for easy outdoor entertaining. To the upper floor, you'll discover the two double bedrooms. The Aspen offers thoughtfully designed bedrooms, each providing a tranquil retreat for relaxation and rejuvenation. These bedrooms are spacious, filled with natural light, and offer plenty of room for restful sleep and personalization. The Aspen's design emphasizes comfort and convenience while maintaining a cozy ambiance throughout. This home is perfect for those seeking a harmonious blend of practicality and aesthetics. Whether you're enjoying the open-plan living space, retreating to your peaceful bedroom The Aspen offers a truly delightful living experience.
Room Dimensions
Ground Floor
Hallway 2.81m x 1.00m (9'2'' x 3'3")
WC 1.67m x 0.87m x (5'5'' x 2'8'')
Kitchen 2.83m x 1.93m (9'3'' x 6'3'')
Living/Dining Room 5.14m max x 3.90m max (16'9'' x 12'8'')
First Floor
Bedroom 1 2.80m max x 4.00m max (9'2'' x 13'1'')
Bedroom 2 Bedroom 2: 2.87m x 4.00m x (9'4'' x 13'1'')
Bathroom 2.28m x 1.91m (7'5'' x 6'3'')
Full market price £229,950
Share price 25% £57,488 Rent per month £395.23
Share price 50% £114,975 Rent per month £263.48
Share price 75% £172,463 Rent per month £131.74
Other fees payable per month
Building Insurance £2.64
Management Fee £5.36
Service Charge £9.08
Council Tax Band TBC
EPC - TBC
- COUNCIL TAXA payment made to your local authority in order to pay for local services like schools, libraries, and refuse collection. The amount you pay depends on the value of the property.Read more about council Tax in our glossary page.
- Ask developer
- PARKINGDetails of how and where vehicles can be parked, and any associated costs.Read more about parking in our glossary page.
- Allocated
- GARDENA property has access to an outdoor space, which could be private or shared.
- Rear garden
- ACCESSIBILITYHow a property has been adapted to meet the needs of vulnerable or disabled individuals.Read more about accessibility in our glossary page.
- Ask developer
Energy performance certificate - ask developer
Well House Lane, Penistone, Barnsley, S36 8ER
Add your favourite places to see how long it takes you to get there.
__mins driving to your place
Development features
- Collection of two and three bedroom homes
- Scenic location close to the Peak District National Park
- Great transport links
- All homes available with Shared Ownership with shares from 40% to 75%
About Wakefield and District Housing
We are committed to delivering excellent services and seek to improve even further by learning from experience, benchmarking our results, learning from other excellent organisations, achieving awards and accreditations and using evolving technology to maximum effect.
Since 2005 we have been successful in winning many awards and accreditations.
· UK Excellence Award.
· International Organisation for Standardisation (ISO) 14001 Award.
· ISO18001 Award for occupational health and safety management.
· Sustainable Homes Index For Tomorrow (SHIFT) Gold Award (twice).
· European Foundation for Quality Management (EFQM) Excellence Award winners, and finalist on three occasions (2012, 2013 and 2015).
· European Small Contact Centre of the Year 2014.
· Landlord of the Year and Large Social Landlord of the Year 2013, UK Housing Awards.
· Customer Service Excellence – achieving Compliance Plus in five service areas.
· Tenant Participation Advisory Service (TPAS) accreditation.
· ‘Big Tick’ Business in the Community Award 2012.
· Small Public Sector Fleet Award.
· Investors in People Gold Award.
· Investors in Diversity.
· Disability Confident Employer.
We follow the EFQM Excellence Model, which is an internationally recognised improvement tool and it can be used by any organisation, regardless of size or sector.
Organisations can enter into an annual awards process at regional, national or European levels. We have achieved significant success in the awards and are proud of how we have progressed to achieve national and international recognition for delivering excellence for customers.
· North of England Regional Business of the Year 2008.
· UK Excellence Award Winner 2010.
· European finalist 2012 (the only UK entrant nominated in 2012 and the first Housing Association to reach this level).
· European finalist 2013 and prize winner for “Adding Value for Customers”.
· EFQM European Business Excellence Award 2015 — the highest award offered by EFQM.
We also strive for excellence by using a Systems Thinking approach to transform services from a customer perspective and inspiring our employees through our “Deliver and Improve” leadership initiative.
Your mortgage
Notes
Staying secure when looking for property
Ensure you're up to date with our latest advice on how to avoid fraud or scams when looking for property online.
Visit our security centre to find out moreDisclaimer - Property reference 64CAGAST. The information displayed about this property comprises a property advertisement. Rightmove.co.uk makes no warranty as to the accuracy or completeness of the advertisement or any linked or associated information, and Rightmove has no control over the content. This property advertisement does not constitute property particulars. The information is provided and maintained by Wakefield and District Housing. Please contact the selling agent or developer directly to obtain any information which may be available under the terms of The Energy Performance of Buildings (Certificates and Inspections) (England and Wales) Regulations 2007 or the Home Report if in relation to a residential property in Scotland.
*This is the average speed from the provider with the fastest broadband package available at this postcode. The average speed displayed is based on the download speeds of at least 50% of customers at peak time (8pm to 10pm). Fibre/cable services at the postcode are subject to availability and may differ between properties within a postcode. Speeds can be affected by a range of technical and environmental factors. The speed at the property may be lower than that listed above. You can check the estimated speed and confirm availability to a property prior to purchasing on the broadband provider's website. Providers may increase charges. The information is provided and maintained by Decision Technologies Limited. **This is indicative only and based on a 2-person household with multiple devices and simultaneous usage. Broadband performance is affected by multiple factors including number of occupants and devices, simultaneous usage, router range etc. For more information speak to your broadband provider.
Map data ©OpenStreetMap contributors.




