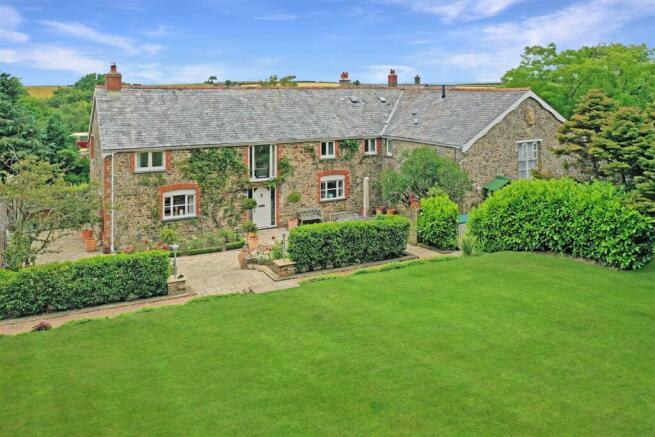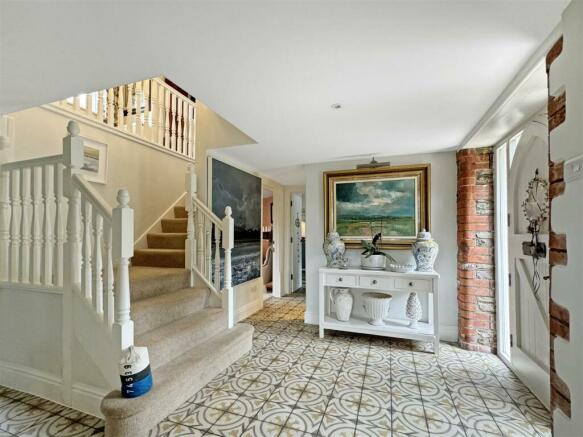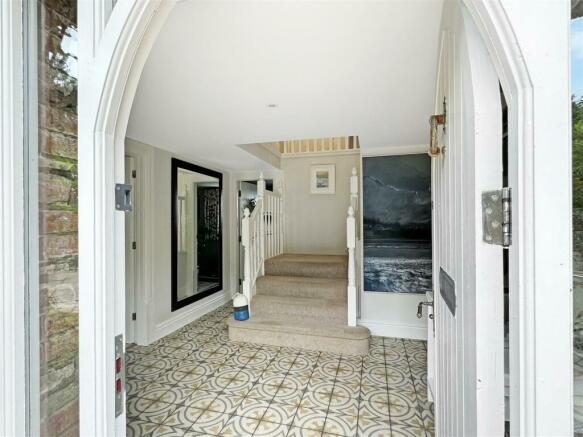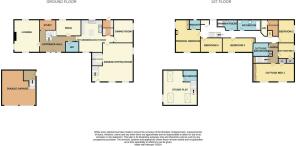
Horwood, Bideford

- PROPERTY TYPE
Barn Conversion
- BEDROOMS
6
- BATHROOMS
4
- SIZE
Ask agent
- TENUREDescribes how you own a property. There are different types of tenure - freehold, leasehold, and commonhold.Read more about tenure in our glossary page.
Freehold
Key features
- A Stunning Natural Stone Barn Conversion
- 4 Bed Barn Conversion, 2 Bed Cottage & Studio Apartment
- Within The Ever Popular Village Of Horwood
- Beautifully Thought-out Landscaped Gardens
- Ample Parking, Private Drive & Double Garage
- Fully Renovated and Sympathetically Restored
- Rural Peaceful Setting Only 10 Minutes To The Coast
- MUST VIEW - Contact Phillips Smith & Dunn
Description
Stone Haven is approached over a private driveway and situated on a LARGE PRIVATE PLOT within the highly sought after village of HORWOOD. The sale includes a LARGE 4 BEDROOM BARN CONVERSION along with a 2 BEDROOM COTTAGE plus a spacious STUDIO FLAT and DOUBLE GARAGE. This property has a lot to offer. All of the main dwelling doors have pretty and in-keeping pewter handles. Contact the Bideford team for more information without delay to avoid disappointment.
Wonderfully decorated and presented throughout, boasting a wonderful inglenook fireplace with a crackling wood-burner creating an amazing focal point. The generous size offers plenty of space for entertaining and beautifully encompasses modern family living. The current owner has sympathetically renovated the property to an exemplary standard, making this a true turn key home.
The lounge is a beautiful room which encompasses fine rural living with a stunning inglenook fireplace and wood-burner providing the room with a lovely welcoming warmth. The current owner has dressed the room perfectly and included some bespoke built in storage and display units. With a triple aspect its naturally light and beautifully decorated, now creating a great relaxing spot to enjoy.
The kitchen creates the hub of the house, now with a beautiful 3 oven total control electric AGA (installed c.2021) which creates a warm welcoming atmosphere. A stylish bespoke kitchen creating a generous hub to the house with pretty stone counter tops, offering plenty of preparation space ideal for those of you that enjoy home cooking. Leading off from the kitchen/breakfast room is the dining room, offering plenty of seating for family and friends making this the ultimate entertaining and social space for more formal occasions
The utility room has a country cottage charm with built in seating providing plenty of handy storage, an integral tall fridge freezer along with space for a stacked tumble dryer and washing machine hidden away in a hand made cupboard. There is also a very handy laundry shoot. This coupled with a vintage Belfast sink and access to the rear courtyard garden, make it the perfect laundry area.
Upstairs you have a selection of bedrooms and beautifully refurbished bathrooms. The principal bedroom is a particularly good size with its own dressing area and ensuite bathroom which has been tastefully decorated to a high standard. Now a light, airy and inviting space.
Bedrooms two and three are spacious double bedrooms, both with bespoke built in storage areas, these rooms will certainly eliminate the age old child argument over who gets the largest bedroom. The fourth bedroom is still a good proportion and is currently used as a study offering a great space for those who wish to work from home. This room has an integral desk with space and further handy built in storage making for a fully fledged office space.
The family bathroom has been tastefully fitted out with a Victoria Albert stand alone stone bath and separate large shower with rainfall shower head. Along with a large sink with plenty of storage, a modern backlit mirror and low level WC. The separate shower room resembles a similar high standard of finish offering a further wash basin, WC and large shower unit again with rainfall shower head. All bathrooms including the ensuite have underfloor heating, heated towel rails and backlit adaptive lighting mirrors.
The property also benefits from an insulated loft, which access can be gained by a useful loft ladder and is also home to a large pressure tank supplying excellent water pressure throughout the property. New central heating and radiators have been installed throughout.
THE COTTAGE - A self catering separate property but also could be integrated into the main living accommodation. Currently a spacious 2 double bedroom annex space perfect for a dual occupation holiday let which would create a generous income. On the ground floor you have a large open plan lounge dining room and a fully equipped kitchen with a range of units, storage and worktop space. The cottage has its own segregated garden space and can be used as a private separate entity if desired.
THE STUDIO APARTMENT - A further separate space with also great letting potential. This is deceptively spacious (5.89 x 5.83) with its own entrance and bathroom (1.94 x 1.89,) which would also make it the perfect apartment for teenage independence. For projections and advice please contact Phillips Smith & Dunn.
Entrance Hall -
Lounge - 5.66m x 4.29m (18'7 x 14'01) -
Kitchen Breakfast Room - 5.46m x 4.01m (17'11 x 13'02) -
Dining Room - 3.89m x 3.25m (12'09 x 10'08) -
Snug - 2.82m x 1.75m (9'03 x 5'09) -
Cloakroom -
Utility Room - 3.53m x 2.26m (11'07 x 7'05) -
First Floor Landing -
Principal Bedroom - 5.66m x 4.29m (18'07 x 14'01 ) -
Bedroom 2 - 4.75m x 2.79m (15'07 x 9'02 ) -
Bedroom 3 - 6.71m x 2.67m (22'0 x 8'09) -
Bedroom 4 - 2.90m x 2.67m (9'06 x 8'09) -
Family Bathroom - 4.01m x 2.26m (13'02 x 7'05) -
Shower Room -
The Cottage -
Sitting Room - 6.55m x 3.68m (21'06 x 12'01) -
Kitchen - 2.64m x 1.83m (8'08 x 6'00) -
Bedroom 1 - 3.35m x 6.71m (11'00 x 22'00) -
Bedroom 2 - 2.62m x 2.29m (8'07 x 7'06) -
Bathroom -
Studio Apartment - 5.92m x 5.77m (19'05 x 18'11) -
Apartment Bathroom - 1.94 x 1.89 (6'4" x 6'2") -
Double Garage - 5.92m x 5.77m (19'05 x 18'11) -
Outside is where Stone Haven excels even further. The property has undergone extensive landscaping and remodelling and features over 100 rose bushes as well as further well stocked hedges and well established trees providing shade and privacy making it perfect for your four legged friends. There are also areas in both the rear courtyard and patio which can be enjoyed for private alfresco dining or summers entertaining.
With only a few neighbours, the property is located down a large private driveway which provides ample parking for numerous cars and also gives level access to the double garage.
Stone Haven offers an excellent combination of being within a quite peaceful location yet only moments from Bideford and Barnstaple. Horwood, is very popular amongst locals and has always proven a very sought after location when it comes to property sales. For more information or to arrange a viewing please contact our Bideford Branch of Phillips Smith and Dunn.
Please contact Edward from Phillips Smith & Dunn, Bideford for more information.
Brochures
Stone Haven .pdfBrochure- COUNCIL TAXA payment made to your local authority in order to pay for local services like schools, libraries, and refuse collection. The amount you pay depends on the value of the property.Read more about council Tax in our glossary page.
- Ask agent
- PARKINGDetails of how and where vehicles can be parked, and any associated costs.Read more about parking in our glossary page.
- Yes
- GARDENA property has access to an outdoor space, which could be private or shared.
- Yes
- ACCESSIBILITYHow a property has been adapted to meet the needs of vulnerable or disabled individuals.Read more about accessibility in our glossary page.
- Ask agent
Energy performance certificate - ask agent
Horwood, Bideford
Add your favourite places to see how long it takes you to get there.
__mins driving to your place


Phillips Smith & Dunn are one of the longest established independent estate agents in North Devon. With a personal and professional approach we pride ourselves in offering the highest quality of customer service and care.
We have a number of prominent offices covering the whole of North Devon from the rugged coast line to rolling countryside, West Exmoor and the Taw and Torridge valleys.
Your mortgage
Notes
Staying secure when looking for property
Ensure you're up to date with our latest advice on how to avoid fraud or scams when looking for property online.
Visit our security centre to find out moreDisclaimer - Property reference 33220427. The information displayed about this property comprises a property advertisement. Rightmove.co.uk makes no warranty as to the accuracy or completeness of the advertisement or any linked or associated information, and Rightmove has no control over the content. This property advertisement does not constitute property particulars. The information is provided and maintained by Phillips, Smith & Dunn, Bideford. Please contact the selling agent or developer directly to obtain any information which may be available under the terms of The Energy Performance of Buildings (Certificates and Inspections) (England and Wales) Regulations 2007 or the Home Report if in relation to a residential property in Scotland.
*This is the average speed from the provider with the fastest broadband package available at this postcode. The average speed displayed is based on the download speeds of at least 50% of customers at peak time (8pm to 10pm). Fibre/cable services at the postcode are subject to availability and may differ between properties within a postcode. Speeds can be affected by a range of technical and environmental factors. The speed at the property may be lower than that listed above. You can check the estimated speed and confirm availability to a property prior to purchasing on the broadband provider's website. Providers may increase charges. The information is provided and maintained by Decision Technologies Limited. **This is indicative only and based on a 2-person household with multiple devices and simultaneous usage. Broadband performance is affected by multiple factors including number of occupants and devices, simultaneous usage, router range etc. For more information speak to your broadband provider.
Map data ©OpenStreetMap contributors.





