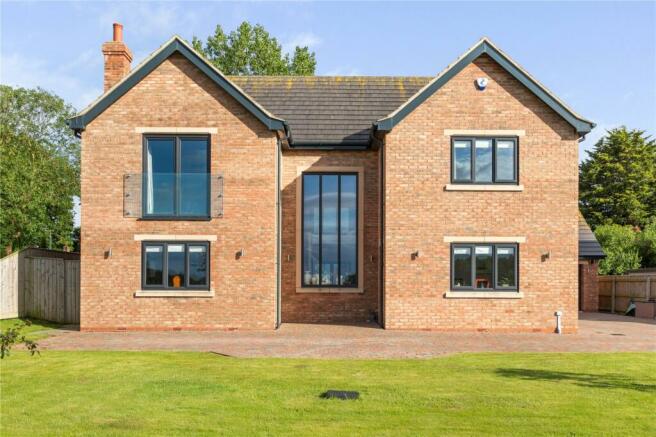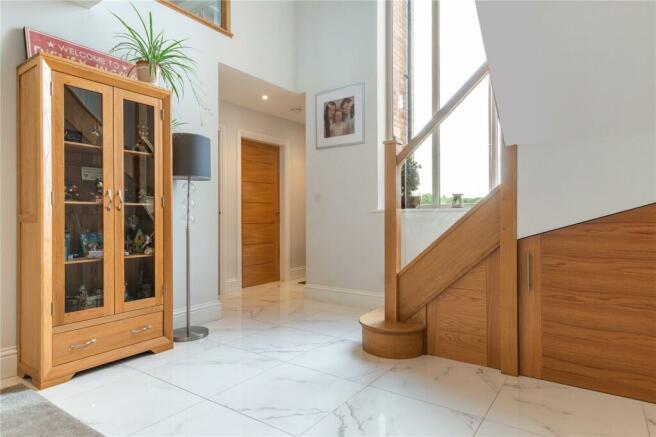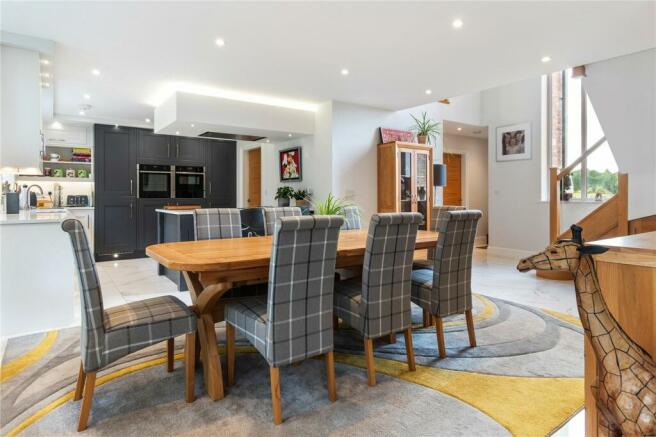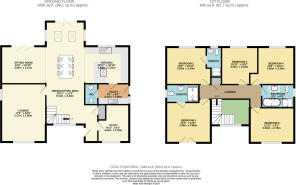Michaels Way, Legbourne, Louth, LN11

- PROPERTY TYPE
Detached
- BEDROOMS
5
- BATHROOMS
3
- SIZE
Ask agent
- TENUREDescribes how you own a property. There are different types of tenure - freehold, leasehold, and commonhold.Read more about tenure in our glossary page.
Freehold
Key features
- Stunning Executive Detached Home
- Exclusive Development
- Built by award winning LABC C & L Fairburn LTD
- Idyllic Semi-Rural Location with Amazing Open Views
- 5 Bedrooms
- 3 Bathrooms Inlcuding 2 Ensuites
- Immense and Unique Open Plan Living Area
- Council Tax Band F
- EPC Rating B
Description
Nestled within the exclusive Michaels Way development in the Idyllic and highly sought after village of Legbourne, this striking new build enjoys all of the secluded benefits of a semi-rural location including open views of rolling Lincolnshire countryside while still remaining within close proximity of village amenities.
Built by award winning LABC C & L Fairburn LTD this is a new home of rare and luxurious quality which provides the kind of peace of mind to a potential buyer that only such a reputable builder can. The elegance of the house itself has only matured and evolved under the care of the current owners with the bespoke accompaniments and fixtures greatly amplifying the aesthetic appeal of this vast property.
The beauty of the property is abundantly apparent on inspection with an impressive exterior marked by bold design and feature elements such as the stunning central window. All situated within an expansive plot that amounts to almost a fifth on an acre, there is ample provision of off road parking in the form of a large paved drive and a detached double garage accompanied by a vast rear garden and central patio area.
Within, the home opens up rapidly to reveal a bright and cavernous open plan design that incorporates a selection of cunningly oriented and complimentary spaces. A simply massive family hub that includes living room, extended sitting area, vast dining area and entrance hall. The kitchen is also located off the open plan central area and includes an extensive array of sleek cabinetry and work surfaces, tied together with the presence of a large central island. Well-equipped for everyday use, a wide array of integrated appliances include dishwasher, fridge, freezer, hob and Neff extractor.
A pair of bi-folding doors lead out from either the sitting area or living room, bringing the quiet and private garden within or simply providing open vistas of the impressive outdoor space. Combined with Velux windows and full length glazing, there is a plentiful provision of natural light which floods the open areas to create bright, warm and welcoming space throughout.
When a cosier mood is called for, a separate lounge of generous proportions occupies one wing of the ground floor while a practical study, utility and a downstairs W/C can be located on the opposite side. This vast array of versatile and flexible space is one of this home's great selling points and means that it can be utilised in a variety of different ways to suit the needs of even the largest households.
The majority of the downstairs space benefits from underfloor heating which is operated by zonal thermostats and heating controls, ensuring the property can be both quickly and efficiently heated when required.
The first floor consists of five well-appointed bedrooms, a family bathroom and two ensuites that service the main and second bedrooms respectively. The master bedroom itself enjoys views of the open fields beyond via its patio door styled window and the luxurious ensuite shower room. Each of the other bedrooms is generous in proportions, a rarity for most detached homes, and leaves any buyer with the choice of an abundance of accommodation space.
The family bathroom is an elegant and luxurious space with a quality array of fixtures of fittings. The four piece suite includes both shower and bath as well as vanity unit and toilet. Each bathroom and ensuite space is as much an achievement in aesthetic appeal as pragmatic consideration and even the busiest of families will find their needs well catered for here.
The central feature of a striking galleried landing provides incredible views through the central feature window and glazed balustrade while producing a space to really enjoy and appreciate the grandeur of this amazing house.
A modern gas central heating system combined with high building standards and immaculate double glazing helps to render this home surprisingly efficient for such a large detached property with an incredible B rating on EPC.
All in all, this home represents an opportunity at not just a singular and beautiful dwelling but a total change in lifestyle. A chance to enjoy the countryside in such close proximity from open fields, mature trees and outdoor space on the very fringes of a stamp of a Lincolnshire village. Despite that, the popular market town of Louth is only a few minutes away by car and Legbourne itself is well served by local amenities as well as local transport services.
This agent is advised that each resident of Michael's Way pays a small contribution towards the upkeep of the private road of £25 per month though enquiries through solicitor at time of purchase would be advised for more detail.
This is a titanic home in both scale and quality of finish and this agent would firmly recommend internal viewing to fully experience all that it has to offer.
Dining/Sitting Area
9.11m x 3.44m (29' 11" x 11' 3")
Kitchen
3.94m x 3.31m (12' 11" x 10' 10")
Lounge
5.17m x 3.95m (17' 0" x 13' 0")
Sitting Room
3.95m x 3.31m (13' 0" x 10' 10")
Study
3.02m x 2.78
Utility
2.47m x 1.85m (8' 1" x 6' 1")
WC
Landing
Bedroom 1
3.95m x 3.86m (13' 0" x 12' 8")
Ensuite
Bedroom 2
3.95m x 3.34m (13' 0" x 10' 11")
Ensuite
Bedroom 3
3.34m x 3.04m (10' 11" x 10' 0")
Bedroom 4
3.65m x 3.34m (12' 0" x 10' 11")
Bedroom 5
3.94m x 2.78m (12' 11" x 9' 1")
Bathroom
2.57m x 2.05m (8' 5" x 6' 9")
Brochures
Particulars- COUNCIL TAXA payment made to your local authority in order to pay for local services like schools, libraries, and refuse collection. The amount you pay depends on the value of the property.Read more about council Tax in our glossary page.
- Band: TBC
- PARKINGDetails of how and where vehicles can be parked, and any associated costs.Read more about parking in our glossary page.
- Yes
- GARDENA property has access to an outdoor space, which could be private or shared.
- Yes
- ACCESSIBILITYHow a property has been adapted to meet the needs of vulnerable or disabled individuals.Read more about accessibility in our glossary page.
- Ask agent
Michaels Way, Legbourne, Louth, LN11
Add your favourite places to see how long it takes you to get there.
__mins driving to your place
Your mortgage
Notes
Staying secure when looking for property
Ensure you're up to date with our latest advice on how to avoid fraud or scams when looking for property online.
Visit our security centre to find out moreDisclaimer - Property reference MAI240079. The information displayed about this property comprises a property advertisement. Rightmove.co.uk makes no warranty as to the accuracy or completeness of the advertisement or any linked or associated information, and Rightmove has no control over the content. This property advertisement does not constitute property particulars. The information is provided and maintained by Relo Estate Agents, Covering Grimsby. Please contact the selling agent or developer directly to obtain any information which may be available under the terms of The Energy Performance of Buildings (Certificates and Inspections) (England and Wales) Regulations 2007 or the Home Report if in relation to a residential property in Scotland.
*This is the average speed from the provider with the fastest broadband package available at this postcode. The average speed displayed is based on the download speeds of at least 50% of customers at peak time (8pm to 10pm). Fibre/cable services at the postcode are subject to availability and may differ between properties within a postcode. Speeds can be affected by a range of technical and environmental factors. The speed at the property may be lower than that listed above. You can check the estimated speed and confirm availability to a property prior to purchasing on the broadband provider's website. Providers may increase charges. The information is provided and maintained by Decision Technologies Limited. **This is indicative only and based on a 2-person household with multiple devices and simultaneous usage. Broadband performance is affected by multiple factors including number of occupants and devices, simultaneous usage, router range etc. For more information speak to your broadband provider.
Map data ©OpenStreetMap contributors.




