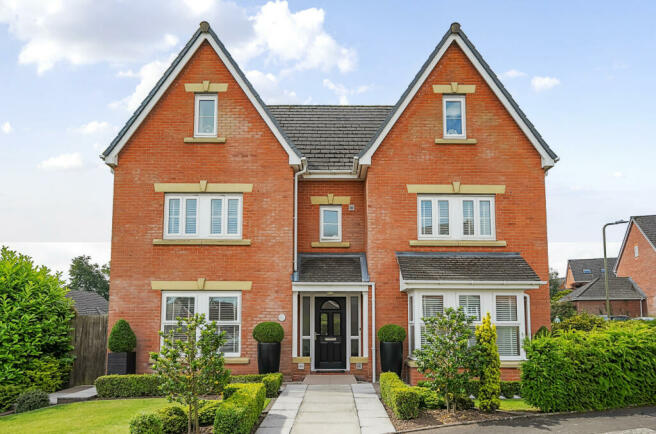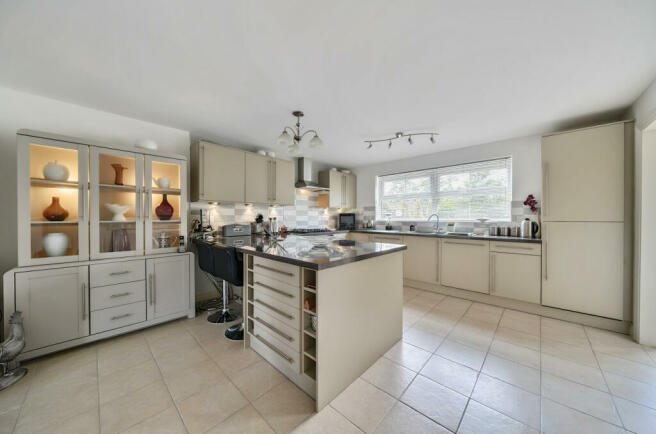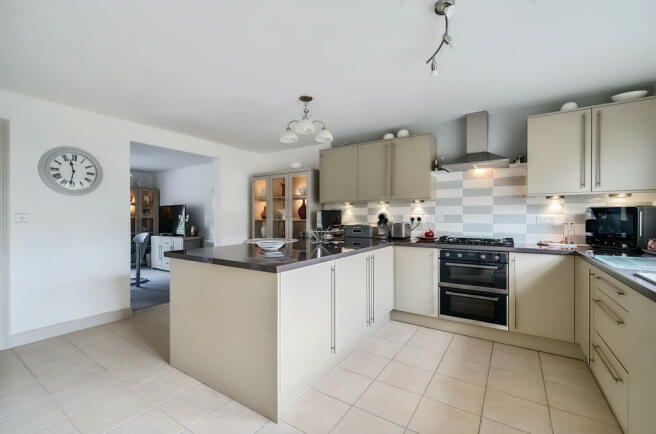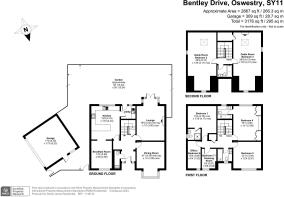Bentley Drive, Oswestry

- PROPERTY TYPE
Detached
- BEDROOMS
6
- BATHROOMS
4
- SIZE
2,867 sq ft
266 sq m
- TENUREDescribes how you own a property. There are different types of tenure - freehold, leasehold, and commonhold.Read more about tenure in our glossary page.
Freehold
Key features
- Detached family home
- Five Bedrooms | Could be Seven Bedrooms
- Four bathrooms | Two en-suites
- Beautiful Kitchen/family room
- Dining area | Separate lounge | Utility room
- Arranged over three floors
- Downstairs WC
- Stunning gardens | Front & back
- Double garage with parking
- Walking distance to Oswestry
Description
Upon entering, you are greeted by a spacious and elegant entrance hallway, providing a warm and welcoming atmosphere. Conveniently located just off the hallway is a downstairs WC, ideal for guests and family alike.
The property boasts three separate reception rooms, each designed to cater to a variety of needs. The main reception room is a generous space, perfect for entertaining or relaxing with loved ones. The second reception room can serve as a formal dining area or a cosy family room, while the third reception room offers a more intimate setting, suitable for a home office, study, or playroom.
The fully fitted kitchen is a true centrepiece of the home, equipped with modern appliances and ample storage.
Adjacent to the kitchen is a practical utility room, ensuring that daily chores are kept separate from the main living spaces. A delightful breakfast area is also positioned just off the kitchen, creating the perfect spot for casual dining and morning coffee.
This exceptional downstairs layout combines functionality with style, providing a harmonious blend of spaces to suit a range of lifestyles.
First and second floors:
Discover the expansive first and second floors of this impressive detached home, offering a flexible layout with a total of five bedrooms, with the potential to be configured into seven.
On the first floor, you'll find a beautifully designed master bedroom complete with an en-suite bathroom, providing a private retreat. There are four additional well-appointed bedrooms on this floor, one of which is currently utilised as a home office, perfect for remote working. Another smaller bedroom has been thoughtfully transformed into a spacious walk-in dressing room, catering to all your storage needs. We also have another en-suite bedroom on the first floor.
A modern family bathroom serves the remaining bedrooms, ensuring convenience and comfort for all.
The second floor is equally impressive, featuring two substantial gable rooms. These versatile spaces are currently used as hobby rooms but can easily be adapted into additional bedrooms if desired. Another bathroom is available on this floor, ensuring that all areas of the home are well-served.
Garden: Step into the stunning south-facing rear garden, meticulously zoned to offer a variety of inviting seating areas, perfect for relaxation and entertainment. There is a charming walk-through pergola that creates a picturesque pathway, leading you through lush greenery and vibrant blooms. This serene feature adds both beauty and tranquillity to the outdoor space.
Nestled within the garden is a delightful summer house, providing a cosy retreat for reading, working, or enjoying the garden views year-round. The adjacent patio seating area is ideal for alfresco dining and social gatherings, offering a spacious and stylish setting.
The garden also provides convenient access to the double garage, making it easy to store garden tools and equipment or access your car with ease. Additionally, there is side access, ensuring practicality and ease of movement throughout the property.
This thoughtfully designed south-facing garden harmonizes functionality with aesthetic appeal, creating a versatile and enchanting outdoor living space.
Recap the Key Features:
Immaculate Condition: This home is in turn-key condition, ready for you to move in and enjoy immediately. Every detail has been carefully maintained to ensure the highest standards.
Spacious Living: With three reception rooms, a large kitchen and five well-appointed bedrooms spread across three floors, the property provides ample space for family living and entertaining. The layout lends itself to seven should you require more bedrooms.
Contemporary Design: The home boasts a modern design with stylish finishes and high-quality fixtures, offering a perfect blend of elegance and functionality. A utility room and downstairs WC are also available.
Beautiful Garden: This south-facing landscaped garden is a tranquil oasis, perfect for unwinding and relaxing, a summer house and seated area make it wonderful for entertaining in the warmer months.
Double Garage: A substantial double garage provides secure parking and additional storage space, enhancing the practicality of the home, the garage would also fit modern and large vehicles.
Prime Location: Conveniently located within walking distance to Oswestry's renowned schools and shopping facilities, the property offers easy access to all essential amenities.
This exquisite home combines luxury, convenience, and modern design, making it a perfect choice for discerning buyers.
Location: Situated in Oswestry, this desirable home enjoys a prime location with convenient access to local amenities, schools, and transportation links. Oswestry is a thriving market town with a number of high-street shops, award-winning independent shops”, doctors' surgeries, dentists, hairdressers and restaurants. Cae Glas Park holds events throughout the year and has an active tennis club. The area is an attractive location for those looking for the lifestyle whilst being able to commute to the larger towns beyond.
The A5 is about 2 miles away and provides access to Shrewsbury and the East/M54, Chester, Wrexham and the North. There are a number of highly regarded schools in the area including Oswestry School, Bellan House, The Marches Academy and Moreton Hall.
Seller's Insight
We have lived very happily in this area on the very western edge of Oswestry for the past eighteen years moving here from a smaller house just around the corner some eight years ago.
"Sellers Insight"
The house and the area have been a delightful and quiet place to live, within easy reach of the town centre and for us as walkers within two hundred yards or so of a network of footpaths and quiet, almost traffic-free lanes, that lead up to Offa's Dyke and the hills of Wales beyond where we have spent countless delightful days.
The house itself has been everything we could wish for ... spacious warm and very flexible with a garden I have enjoyed creating and now enjoy sitting in.
We shall miss it all but now with age and failing sight and no longer able to drive we have reluctantly decided that a move is necessary but we will look back at this time as one of the happiest in our long lives"
Services: Mains Gas, Mains Electric, Mains Water/Drainage
- COUNCIL TAXA payment made to your local authority in order to pay for local services like schools, libraries, and refuse collection. The amount you pay depends on the value of the property.Read more about council Tax in our glossary page.
- Band: G
- PARKINGDetails of how and where vehicles can be parked, and any associated costs.Read more about parking in our glossary page.
- Yes
- GARDENA property has access to an outdoor space, which could be private or shared.
- Yes
- ACCESSIBILITYHow a property has been adapted to meet the needs of vulnerable or disabled individuals.Read more about accessibility in our glossary page.
- Ask agent
Bentley Drive, Oswestry
Add your favourite places to see how long it takes you to get there.
__mins driving to your place
Your mortgage
Notes
Staying secure when looking for property
Ensure you're up to date with our latest advice on how to avoid fraud or scams when looking for property online.
Visit our security centre to find out moreDisclaimer - Property reference DOQ-88136600. The information displayed about this property comprises a property advertisement. Rightmove.co.uk makes no warranty as to the accuracy or completeness of the advertisement or any linked or associated information, and Rightmove has no control over the content. This property advertisement does not constitute property particulars. The information is provided and maintained by Daniel James Residential, Oswestry. Please contact the selling agent or developer directly to obtain any information which may be available under the terms of The Energy Performance of Buildings (Certificates and Inspections) (England and Wales) Regulations 2007 or the Home Report if in relation to a residential property in Scotland.
*This is the average speed from the provider with the fastest broadband package available at this postcode. The average speed displayed is based on the download speeds of at least 50% of customers at peak time (8pm to 10pm). Fibre/cable services at the postcode are subject to availability and may differ between properties within a postcode. Speeds can be affected by a range of technical and environmental factors. The speed at the property may be lower than that listed above. You can check the estimated speed and confirm availability to a property prior to purchasing on the broadband provider's website. Providers may increase charges. The information is provided and maintained by Decision Technologies Limited. **This is indicative only and based on a 2-person household with multiple devices and simultaneous usage. Broadband performance is affected by multiple factors including number of occupants and devices, simultaneous usage, router range etc. For more information speak to your broadband provider.
Map data ©OpenStreetMap contributors.




