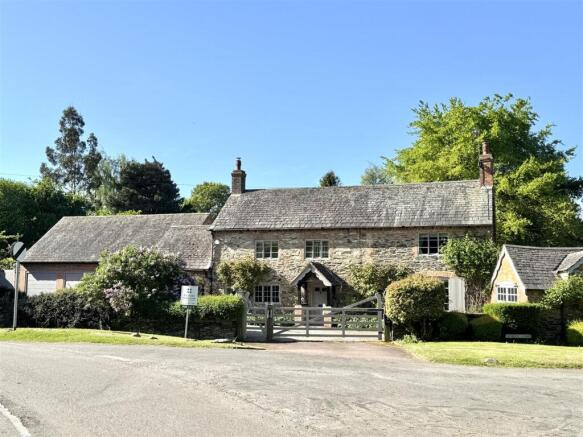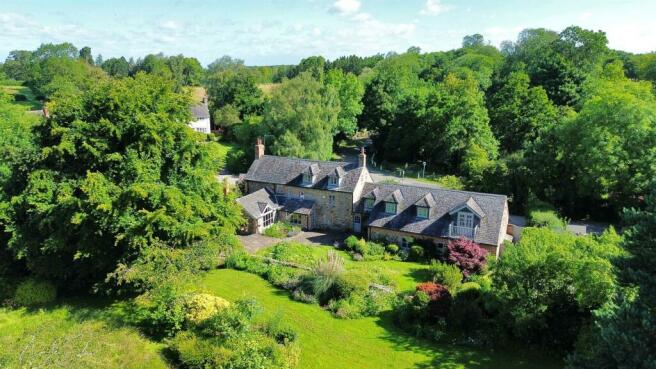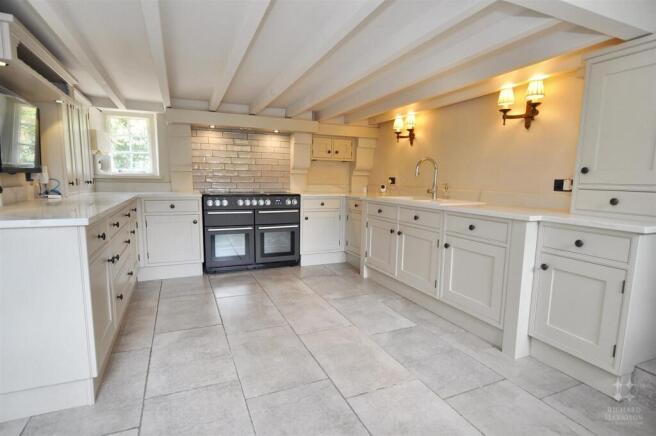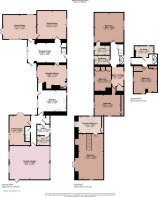Valley Cottage, School Lane, Woodhouse,

- PROPERTY TYPE
Detached
- BEDROOMS
5
- BATHROOMS
4
- SIZE
3,809 sq ft
354 sq m
- TENUREDescribes how you own a property. There are different types of tenure - freehold, leasehold, and commonhold.Read more about tenure in our glossary page.
Freehold
Key features
- Fine Period Home
- Country Village Setting
- Approx 1.85 Acres of Landscaped Gardens and Paddock
- Attractive Vernacular Appearance
- Grade II Listed
- Extensive Garaging and Parking
- Five Bedrooms and Four Bathrooms
- Four Reception Rooms
- Bespoke Fitted Kitchen
- No Upward Chain
Description
Reception Hall - An impressive entrance with heavily beamed ceiling, feature exposed stone wall, solid oak flooring, stairs rising to the first floor with storage beneath, window and door to the rear overlooking the garden.
Sitting Room - With feature contemporary log burner, window to the front incorporating a window seat, limewashed beamed ceiling, door to hallway and dining room.
Dining Room - A wonderful feature to the property as a dining room or alternatively as summer sitting room overlooking the garden through window and double doors onto a patio. There is a multi-fuel stove on slate hearth, double height Cathedral ceiling, oak flooring, feature exposed beam and exposed feature stonework.
Breakfast Room - Offering a number of potential uses, this breakfast room could also be used as a snug/sitting room and has windows to both the front and rear elevations. Featuring an inglenook fireplace with multi-stove burner and limestone surround with matching mantel and quarry tiled hearth, original fitted alcove cupboards, original bread oven door, colourwashed beamed ceiling, limestone flooring with underfloor heating and access to the kitchen making this an ideal everyday living space.
Kitchen - Fitted with an extensive range of bespoke handmade units by Osborne of Ilkeston comprising repainted solid frontages with timber internals, both floor and wall mounted with light coloured quartz working top, one and a half bowl Blanco sink unit and drainer with Quooker boiling water/hot and cold mixer tap above, range cooker with electric induction hob and electric ovens, extractor hood above, integrated Miele dishwasher, space for fridge freezer, limestone flooring with underfloor heating, window to the front and rear, door out to the rear onto patio area and access into the inner lobby.
Inner Lobby - With limestone flooring, recess ceiling spotlighting, cupboard housing the wall mounted gas central heating boiler, window to the side and door giving access into the double garage. There is also an enclosed staircase rising to the master bedroom suite.
W/C - With a two piece suite comprising granite work surfacing and inset circular sink unit with cupboards under and eye level units over and low level WC. Mirror with recess lighting and extractor fan.
Utility Room - With Belfast sink unit and granite worktops, space and plumbing for washing machine and tumble dryer, storage units, recess ceiling spotlighting, limestone flooring and access to WC.
Family Room - A versatile family room with doors at the side leading out onto the patio making this an ideal summer evening room. There is also a window to the rear overlooking the stunning garden, gas stove with log effect, oak effect laminate flooring, ample space for sitting room furniture.
First Floor Guest Suite - Comprising a wonderful feature bedroom with luxury en-suite bathroom ideal as a master bedroom or alternatively as a virtually self-contained guest annexe.
Guest Bedroom Suite - A generously proportioned room with window to the side, French doors out onto a balcony overlooking the stunning garden at the rear, window to the rear, bespoke fitted furniture comprising wardrobes and drawer units, recessed ceiling spotlights and access to:
En-Suite Bathroom - A truly stunning luxury fitted en-suite bathroom with feature Victoria and Albert suite comprising contemporary freestanding bath with floor mounted mixer tap above, vanity wash hand basin, a Geberit push button flush WC, a wet room style shower cubicle with Hansgrohe mixer shower, heated towel rail, tiled flooring with underfloor heating, eaves storage space, recess ceiling spotlights, window to the rear and side elevations.
First Floor Landing - On the first floor approached via a staircase from the reception hallway is the first floor landing with a spiral staircase to the second floor, window to the front and feature exposed beams.
Bedroom Two - A potential alterative master bedroom suite with window to the front incorporating window seat, window to the rear, recessed ceiling spotlighting and access to:
En-Suite - A luxury fitted en-suite with an abundance of limestone tiled flooring and walls, walk-in shower cubicle, vanity WC, circular sink unit with vanity storage beneath, heated towel rail, fitted mirror, window to the rear, underfloor heating, feature exposed beams and recessed ceiling spotlights.
Family Bathroom - A high quality fitted bathroom suite with panelled bath, shower above, wash hand basin, WC, window to the rear, underfloor heating and contemporary tiling.
Inner Landing - With window overlooking the front garden, airing cupboard with full height shelving. This area could also be used as a potential study.
Bedroom Three - With window to the side and rear overlooking the garden and views beyond. Ample space for double bed and bedroom furniture, recessed ceiling spotlighting.
Bedroom Four - With window to the rear overlooking the garden and views beyond, feature exposed beams.
Second Floor Landing - Approached via a specifically spiral staircase from the first floor landing is the second floor landing with window overlooking the rear garden and views.
Bedroom Five - With windows to the side and rear, built-in shelving and cupboard, ample space for double bed and bedroom furniture.
Shower Room - A luxury feature fitted shower room in a contemporary polished tiled style with large walk-in shower cubicle containing mixer shower, mood lighting, circular ceramic sink bowl unit with vanity storage beneath, WC, heated towel rail, extractor fan, underfloor heating, recessed ceiling spotlighting.
Garden - Sitting in a delightful corner plot on the edge of this sought after village, this iconic property is particularly well recognised locally and enjoys wonderful lighting features making it particularly impressive in the early evening whilst also providing extra security through electrically operated countryside style timber five bar gate and matching pedestrian gate at the side. A large gravel driveway provides off road parking for a number of vehicles which in turn leads to a double garage and a separate single garage. There is a Stock Proof Paddock enclosed by mature hedging, laid to grass and with separate access onto the lane.
The gardens boast a wonderful variety of shrubs, plants and trees, hedgerows, timber panelled fencing and a great deal of privacy all round. There are lovely flower borders and feature ornamental box hedging forming a parterre adjacent to the property and sun terracing ideal for entertaining during the summer months. There are two gardens sheds and a small brick store and a wonderful large lawn ideal for families with gated access into the adjacent paddock.
The Area - Woodhouse is a highly desirable Charnwood Forest village situated close to excellent local facilities at Quorn. Having serviced the Beaumanor Hall Estate, the village offers an attractive variety of cottages and period properties as well as stunning individual new homes. Situated in the Heart of the Charnwood Forest, the nearby village of Woodhouse Eaves offers excellent pubs and further facilities and other Forest attractions include golf at Charnwood Gold Club, The Beacon, Bradgate Park and Old John. The village is particularly well placed for excellent local schooling at Loughborough, Leicester and Ratcliffe, Intercity rail service to London St Pancras is one hour ten minutes from Leicester.
Extra Information - To check the Internet and Mobile coverage you can use the following link: gb/broadband-coverage
To check any Flood Risks you can use the following link: https://check-long-term-flood risk.service.gov.uk/postcode
Brochures
Valley Cottage, School Lane, Woodhouse,Brochure- COUNCIL TAXA payment made to your local authority in order to pay for local services like schools, libraries, and refuse collection. The amount you pay depends on the value of the property.Read more about council Tax in our glossary page.
- Band: G
- LISTED PROPERTYA property designated as being of architectural or historical interest, with additional obligations imposed upon the owner.Read more about listed properties in our glossary page.
- Listed
- PARKINGDetails of how and where vehicles can be parked, and any associated costs.Read more about parking in our glossary page.
- Garage
- GARDENA property has access to an outdoor space, which could be private or shared.
- Yes
- ACCESSIBILITYHow a property has been adapted to meet the needs of vulnerable or disabled individuals.Read more about accessibility in our glossary page.
- Ask agent
Energy performance certificate - ask agent
Valley Cottage, School Lane, Woodhouse,
Add an important place to see how long it'd take to get there from our property listings.
__mins driving to your place
Get an instant, personalised result:
- Show sellers you’re serious
- Secure viewings faster with agents
- No impact on your credit score


Your mortgage
Notes
Staying secure when looking for property
Ensure you're up to date with our latest advice on how to avoid fraud or scams when looking for property online.
Visit our security centre to find out moreDisclaimer - Property reference 33221036. The information displayed about this property comprises a property advertisement. Rightmove.co.uk makes no warranty as to the accuracy or completeness of the advertisement or any linked or associated information, and Rightmove has no control over the content. This property advertisement does not constitute property particulars. The information is provided and maintained by Richard Harrison Estate Agents & Valuers, Loughborough. Please contact the selling agent or developer directly to obtain any information which may be available under the terms of The Energy Performance of Buildings (Certificates and Inspections) (England and Wales) Regulations 2007 or the Home Report if in relation to a residential property in Scotland.
*This is the average speed from the provider with the fastest broadband package available at this postcode. The average speed displayed is based on the download speeds of at least 50% of customers at peak time (8pm to 10pm). Fibre/cable services at the postcode are subject to availability and may differ between properties within a postcode. Speeds can be affected by a range of technical and environmental factors. The speed at the property may be lower than that listed above. You can check the estimated speed and confirm availability to a property prior to purchasing on the broadband provider's website. Providers may increase charges. The information is provided and maintained by Decision Technologies Limited. **This is indicative only and based on a 2-person household with multiple devices and simultaneous usage. Broadband performance is affected by multiple factors including number of occupants and devices, simultaneous usage, router range etc. For more information speak to your broadband provider.
Map data ©OpenStreetMap contributors.




