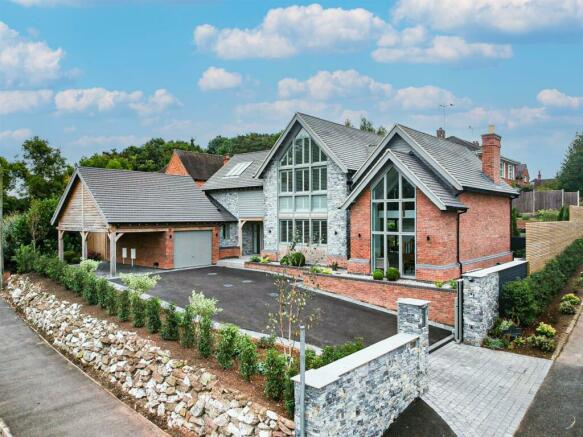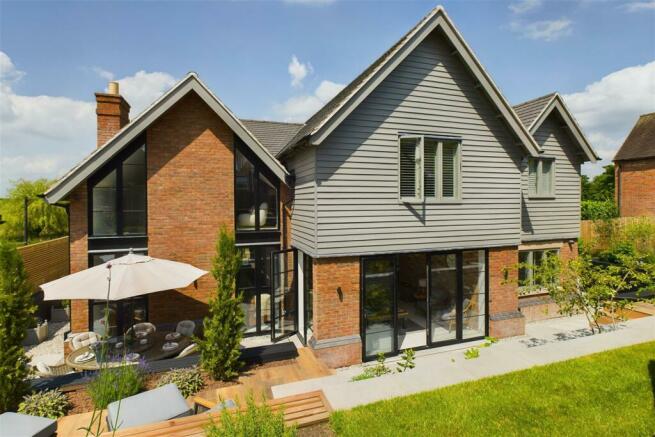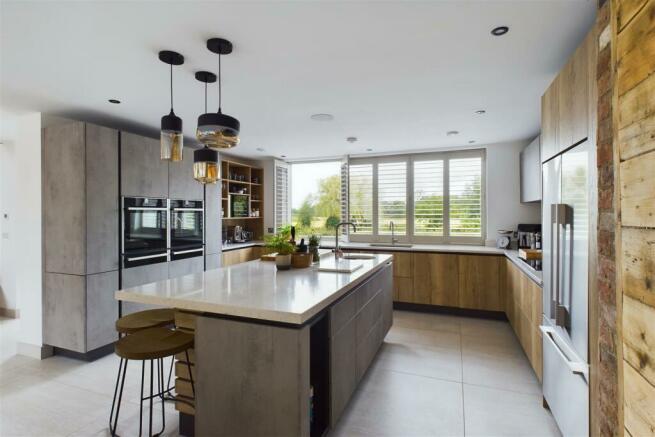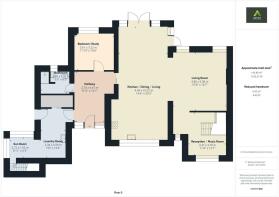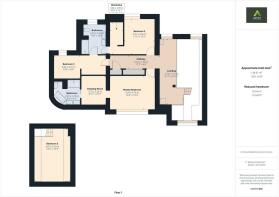
Station Road, Rolleston-On-Dove, Burton-On-Trent

- PROPERTY TYPE
House
- BEDROOMS
5
- BATHROOMS
3
- SIZE
Ask agent
- TENUREDescribes how you own a property. There are different types of tenure - freehold, leasehold, and commonhold.Read more about tenure in our glossary page.
Freehold
Key features
- One Off Build
- Self Build Zone Warranty
- MVHR Ventilation System
- CCTV and Alarm System
- Automated Gate
- Porcelanosa Tiles
- Villeroy & Boch Sanitary Ware
- Underfloor Heating Throughout
- Worcester Bosch Gas Boiler
- Neff & Fisher & Paykel Appliances
Description
Detailed Description - Detailed Description:
Welcome to an exceptional, bespoke residence that stands as a beacon of architectural elegance in one of the region's most sought-after villages. This home harmoniously blends modern sophistication with timeless charm, featuring striking design elements like expansive gable windows that bathe the interior in natural light and offer picturesque views of the surrounding countryside and exquisitely landscaped gardens. The facade, adorned with natural materials such as stone and timber cladding, combined with brick and tiled roof exuding contemporary flair.
Interior Features:
•Grand Reception Hallway: Step into a spacious reception hall showcasing exposed brick and stone walls, and tiled flooring. This inviting space seamlessly integrates a cozy snug area and provides access to a separate guest bedroom perched above the garage and oak carport, a perfect retreat for visitors with access to amenities in the utility area.
•Expansive Living Area: The ground floor features a stunning main living area where a rustic sliding timber door opens into an impressive space that blends modernity with rustic charm. The highlight is a state-of-the-art kitchen complete with a central island and top-tier appliances including Neff slide & hide circotherm double ovens with two warming drawers, Fisher & Paykel induction hob and integrated fridge freezer, a microwave, dishwasher, Siemens wine fridge, and a boiling water filter tap. The kitchen flows into a spacious dining area and sunroom with French doors that lead to the rear patio, seamlessly connecting indoor and outdoor living.
•Sitting Room & Front Reception: The sitting room is a haven of tranquillity with floor-to-ceiling glazing and a high ceiling featuring a gallery from the first floor. A feature fireplace adds warmth and character with chimney suitable for a log burner. The front reception is equally impressive, boasting a large glazed gable and a striking dog-leg balustrade staircase that ascends to the first-floor galleried landing.
•Ground Floor Bedroom & Utility: A ground-floor bedroom offers convenience and comfort with a fitted desk and ample storage, complemented by a guest cloakroom and a separate walk-in shower. The utility area is practical yet cozy, enhancing the functionality of the home.
First Floor Highlights:
•Master Suite: The master bedroom suite is a sanctuary of luxury, featuring an awe-inspiring gable window with shutters and a high ceiling that amplifies the sense of space. The suite extends to a lavish dressing room, complete with abundant hanging shelving and drawers for two. The ensuite bathroom is a masterpiece, boasting double vanity unit and sink, a low-level WC, a freestanding bath with a mixer fitment, and a double shower—perfect for indulgent relaxation.
•Additional Bedrooms: The second bedroom, with its own dressing room, shares a Jack and Jill ensuite that includes double vanity wash hand basins, a double shower, and a WC. This room is also accessible from the dressing room of the third bedroom, which features a high ceiling and scenic views of the rear garden.
Exterior and Gardens:
•Private Grounds: The property is set behind secure sliding electric gate, flanked by a boundary wall and elevated to the front aspect, ensuring utmost privacy and security. A tarmac driveway, interspersed with paved areas, leads to the oak carport and integral garage.
•Landscaped Gardens: The gardens are a horticultural delight, professionally landscaped to include a diverse array of mixed plantings and distinct areas that offer year-round visual interest.
•Outdoor Living: A large paved patio serves as a sunny and private entertaining area, ideal for al fresco dining. Steps lead to a secluded sun deck, surrounded by timber-clad screening, offering another layer of privacy and an additional outdoor retreat. An upper lawned garden provides a splendid view back at the property, underscoring the home’s remarkable exterior design.
This property is a true masterpiece, where every detail has been meticulously crafted to create a home that is both breathtakingly beautiful and supremely functional. The unique blend of luxurious interiors and stunning gardens must be experienced in person to be fully appreciated.
Viewing of this property is strictly by appointment.
Hallway - 2.69m x 4.45m (8'10" x 14'7") -
Kitchen/Living Area - 4.42m x 10.06m (14'6" x 33'0") -
Kitchen/Living Area - 4.78m x 5.05m (15'8" x 16'7") -
Hallway - 3.45m x 3.68m (11'4" x 12'1") -
Bedroom - 3.61m x 3.20m (11'10" x 10'6") -
Bathroom - 2.87m x 1.91m (9'5" x 6'3") -
Laundry Room - 2.34m x 4.37m (7'8" x 14'4") -
Laundry Room - 2.72m x 1.91m (8'11" x 6'3") -
First Floor Landing - 2.72m x 7.29m (8'11" x 23'11") -
First Floor Hallway - 5.36m x 1.37m (17'7" x 4'6") -
Bedroom - 5.03m x 3.73m (16'6" x 12'3") -
Wardrobe - 2.72m x 3.23m (8'11 x 10'7") -
Bathroom - 2.95m x 2.77m (9'8" x 9'1") -
Bedroom - 3.40m x 4.04m (11'2" x 13'3") -
Wardrobe - 1.47m x 3.68m (4'10" x 12'1") -
Bathroom - 2.84m x 3.23m (9'4" x 10'7") -
Bedroom - 5.79m x 2.59m (19'0" x 8'6") -
Bedroom (Guest) - 4.06m x 5.92m (13'4" x 19'5") -
Brochures
Station Road, Rolleston-On-Dove, Burton-On-TrentBrochure- COUNCIL TAXA payment made to your local authority in order to pay for local services like schools, libraries, and refuse collection. The amount you pay depends on the value of the property.Read more about council Tax in our glossary page.
- Ask agent
- PARKINGDetails of how and where vehicles can be parked, and any associated costs.Read more about parking in our glossary page.
- Yes
- GARDENA property has access to an outdoor space, which could be private or shared.
- Yes
- ACCESSIBILITYHow a property has been adapted to meet the needs of vulnerable or disabled individuals.Read more about accessibility in our glossary page.
- Ask agent
Energy performance certificate - ask agent
Station Road, Rolleston-On-Dove, Burton-On-Trent
Add your favourite places to see how long it takes you to get there.
__mins driving to your place
About Abode, Staffordshire & Derbyshire
Regents House, 34b High Street, Tutbury Burton on Trent Staffordshire DE13 9LS


Abode are experienced and established Independent Estate Agents. Offering sales services throughout Burton-on-Trent, Uttoxeter, Ashbourne and Cheadle.
Abode began as family ran business (Anderson-Dixon) in 2003. Established by brother and sister partnership Nathan and Sonia Anderson-Dixon
The business has gone from strength to strength by following its simple ethos of always putting the needs of customers first and delivering a personal, professional service.
Above and BeyondOur experienced sales team are here to guide you throughout the process. Whether it's negotiating the best price or progressing the sale through to completion we are here to help.
We are renowned for our can do attitude, hard work and cutting edge marketing. Our aim is to sell or rent your property to achieve the best possible price to a qualified, willing and able buyer or tenant.
We are governed by a code of conduct under The Property Ombudsman Scheme and always endeavour to provide the best possible service and outcome for our clients.
Your mortgage
Notes
Staying secure when looking for property
Ensure you're up to date with our latest advice on how to avoid fraud or scams when looking for property online.
Visit our security centre to find out moreDisclaimer - Property reference 33221061. The information displayed about this property comprises a property advertisement. Rightmove.co.uk makes no warranty as to the accuracy or completeness of the advertisement or any linked or associated information, and Rightmove has no control over the content. This property advertisement does not constitute property particulars. The information is provided and maintained by Abode, Staffordshire & Derbyshire. Please contact the selling agent or developer directly to obtain any information which may be available under the terms of The Energy Performance of Buildings (Certificates and Inspections) (England and Wales) Regulations 2007 or the Home Report if in relation to a residential property in Scotland.
*This is the average speed from the provider with the fastest broadband package available at this postcode. The average speed displayed is based on the download speeds of at least 50% of customers at peak time (8pm to 10pm). Fibre/cable services at the postcode are subject to availability and may differ between properties within a postcode. Speeds can be affected by a range of technical and environmental factors. The speed at the property may be lower than that listed above. You can check the estimated speed and confirm availability to a property prior to purchasing on the broadband provider's website. Providers may increase charges. The information is provided and maintained by Decision Technologies Limited. **This is indicative only and based on a 2-person household with multiple devices and simultaneous usage. Broadband performance is affected by multiple factors including number of occupants and devices, simultaneous usage, router range etc. For more information speak to your broadband provider.
Map data ©OpenStreetMap contributors.
