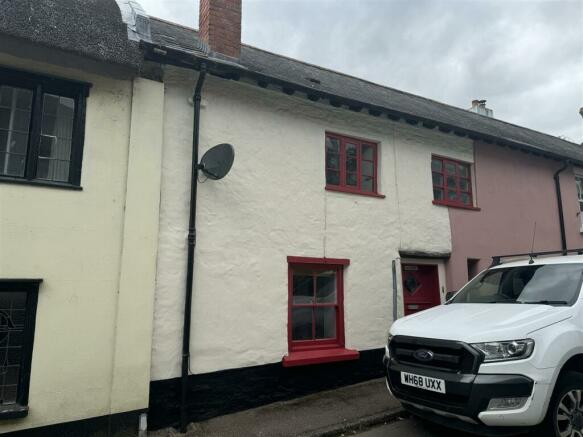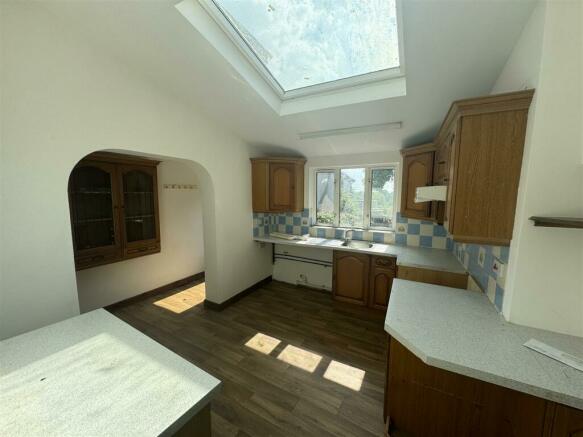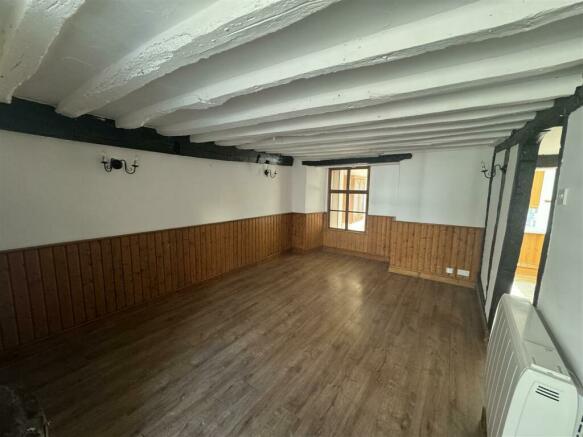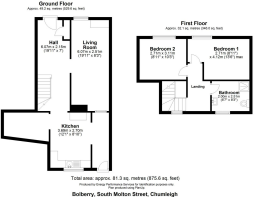Chulmleigh

- PROPERTY TYPE
Cottage
- BEDROOMS
2
- BATHROOMS
1
- SIZE
876 sq ft
81 sq m
- TENUREDescribes how you own a property. There are different types of tenure - freehold, leasehold, and commonhold.Read more about tenure in our glossary page.
Freehold
Key features
- A Grade II Listed mid terrace character cottage
- Two Bedrooms
- Character Sitting Room
- Kitchen
- Childs Play Room
- Shower Room
- Small Cottage Garden
- Single Garage
- Electric Heating
- Offered with No On-Going Chain
Description
Situation (Chulmleigh) - Chulmleigh is a small but busy town set in the heart of rural Devon. It is the centre for an active and friendly community and offers a good range of local shops including a bakery, dairy, newsagent, florists, hairdressers etc, along with the excellent Chulmleigh Academy offering schooling from the ages of 3 to 16 years of age, health centre, dental surgery, Post Office, churches, library, two public houses and a community run Sports Centre and a short 18 hole golf course. The market town of South Molton to the north and Crediton to the south both offer a more comprehensive range of facilities and the local railway station at Eggesford, 2 miles, provides a rail link between Exeter and Barnstaple. Road link is via the A377 or the North Devon Link Road, which can easily be accessed at South Molton. Barnstaple, North Devon’s regional centre, and the Cathedral and University city of Exeter both offer the wide range of shopping, amenities and facilities one would expect from the county’s principal town and city. Tiverton, the M5 motorway at Junction 27 and Tiverton Parkway station, which provides a fast Intercity rail link to London Paddington, are both approximately forty-five minutes drive. There is also an international airport at Exeter.
There are excellent recreational and sporting facilities in the area with a range of Leisure Centres at South Molton, Tiverton, Crediton and Barnstaple, near-by tennis courts and clubs, local rugby, football and cricket clubs, fishing in the rivers Taw and Torridge, further near-by golf courses at Libbaton, High Bullen and Down St Mary, excellent walking and riding in all directions, racecourses at Haldon Exeter and Newton Abbot, and sailing and watersports on North Devons scenic and rugged coastline, being approximately three-quarters of an hours drive.
Description - Bolberry is a most attractive Grade II Listed mid terrace cottage conveniently located close to the shops in Chulmleigh's town centre. The property is of traditional stone and cob construction under a slate roof with a single storey addition to the rear encompassing the Kitchen under a sloping GI roof, all with rendered and colour washed elevations. The cottage also benefits from a wealth of character features including exposed wall timbers and ceiling beams in many of the rooms, original character windows to the front of the property and the original staircase with most attractive wooden balustrading. Outside and to the rear of Bolberry there is a small patio area and walled garden giving access to the Single Garage/Workshop.
Entrance - From South Molton Street, a character stable style Front Door with inset window light opens onto two steps leading down to the
Hall - A spacious split level character Hall with beamed ceiling, screen to one side and doorways through to the Sitting Room and Kitchen, and original turning stairs leading to the First Floor Landing with useful understairs storage cupboard below fitted with shelving. The hall also houses the electric meters and fuse boxes.
Sitting Room - A most attractive character room with feature exposed stone fireplace at one end with stone hearth and heavy beam over (currently not in use) . On one side of the fireplace is the original sash window overlooking South Molton Street with deep display sill whilst at the rear of the room there is an internal window allowing borrowed light from the Kitchen. The Sitting Room also benefits from a heavy beamed ceiling, exposed wall timbers along one wall with the remaining walls being part pine panelled. The Sitting Room is finished with wall lights, TV & telephone points.
Kitchen - A light and airy Kitchen with a range of mid-oak fronted units to three sides under a roll top worksurface with corner display shelving, tiled splashbacks and incorporating a range of matching wall units, an inset single drainer sink unit with mixer tap, and space and plumbing for a washing machine and a dishwasher. The Kitchen also benefits from a space and point for an electric cooker with an extractor fan over, a window to the rear with tiled sill overlooking the Garden, as well as a wide walkway which has been incorporated into the Kitchen and houses a matching display cupboard to one side. This walkway gives access to the half glazed Back Door which overlooks and opens out into the Garden. On the other side of the Kitchen there is a further door with internal window to one side opens into the
Childs Play Room - with a maximum head height of 5'3". (Agents Note:- This room comprises a small amount of flying freehold).
Stairs & First Floor Landing - Returning to the Hall, the original turning stairs with attractive wooden balustrading and support pillars and part panelled walls lead to the First Floor Landing with doors to all principal rooms, small window to the rear, wooden display shelf, hatch to insulated roof space, wall light & night storage heater.
Bedroom 1 - With original multi-pane window to the front with exposed beam over and lifting pine window seat creating an ingenious and useful storage area. Exposed wall timbers and night storage heater. ( Agents Note:- This room comprises a small amount of flying freehold)
Bedroom 2 - A spacious second bedroom with high ceiling and recently fitted window to the front with window seat and exposed beam over. Fitted shelves into recess and night storage heater.
Bathroom - fitted with a matching white suite comprising a fully tiled shower cubicle housing a Mira Sport electric shower with glazed shower screen to one side; a built-in vanity unit with cupboard below; and a low level WC. The Bathroom also benefits from a window to the rear with tiled sill.
Outside - To the rear of Bolberry there is a small but most attractive walled garden which is mainly laid to lawn with a concrete Patio Area at one end giving access to the Back Door into the Kitchen. The Garden is a delightful feature of the property being private and secluded but making the most of the afternoon sun. At the bottom of the Garden a wrought iron pedestrian gate set into a concrete wall opens into a useful garden maintenance/storage area giving further access to the Single Garage/Workshop with an independent Log Store at one end. Vehicular access into the Single Garage/Workshop is gained from Leigh Road.
Services - Mains electricity (Economy 7), water and drainage. Telephone connected subject to BT regulations. Council Tax Band B (£1,828.36 p.a. for 20224/2025). Superfast broadband available - highest upload speed 20 Mbps and download speed 80 Mbps. Mobile phone data and voice coverage may be limited across all networks (info taken from Ofcom checker).
Viewing - Strictly by appointment through the agent. Out of Hours Please Call or E-Mail
Brochures
CHULMLEIGHBrochure- COUNCIL TAXA payment made to your local authority in order to pay for local services like schools, libraries, and refuse collection. The amount you pay depends on the value of the property.Read more about council Tax in our glossary page.
- Band: B
- LISTED PROPERTYA property designated as being of architectural or historical interest, with additional obligations imposed upon the owner.Read more about listed properties in our glossary page.
- Listed
- PARKINGDetails of how and where vehicles can be parked, and any associated costs.Read more about parking in our glossary page.
- Garage
- GARDENA property has access to an outdoor space, which could be private or shared.
- Yes
- ACCESSIBILITYHow a property has been adapted to meet the needs of vulnerable or disabled individuals.Read more about accessibility in our glossary page.
- Ask agent
Chulmleigh
Add an important place to see how long it'd take to get there from our property listings.
__mins driving to your place



Your mortgage
Notes
Staying secure when looking for property
Ensure you're up to date with our latest advice on how to avoid fraud or scams when looking for property online.
Visit our security centre to find out moreDisclaimer - Property reference 33221926. The information displayed about this property comprises a property advertisement. Rightmove.co.uk makes no warranty as to the accuracy or completeness of the advertisement or any linked or associated information, and Rightmove has no control over the content. This property advertisement does not constitute property particulars. The information is provided and maintained by The Keenor Estate Agent, Chulmleigh. Please contact the selling agent or developer directly to obtain any information which may be available under the terms of The Energy Performance of Buildings (Certificates and Inspections) (England and Wales) Regulations 2007 or the Home Report if in relation to a residential property in Scotland.
*This is the average speed from the provider with the fastest broadband package available at this postcode. The average speed displayed is based on the download speeds of at least 50% of customers at peak time (8pm to 10pm). Fibre/cable services at the postcode are subject to availability and may differ between properties within a postcode. Speeds can be affected by a range of technical and environmental factors. The speed at the property may be lower than that listed above. You can check the estimated speed and confirm availability to a property prior to purchasing on the broadband provider's website. Providers may increase charges. The information is provided and maintained by Decision Technologies Limited. **This is indicative only and based on a 2-person household with multiple devices and simultaneous usage. Broadband performance is affected by multiple factors including number of occupants and devices, simultaneous usage, router range etc. For more information speak to your broadband provider.
Map data ©OpenStreetMap contributors.




