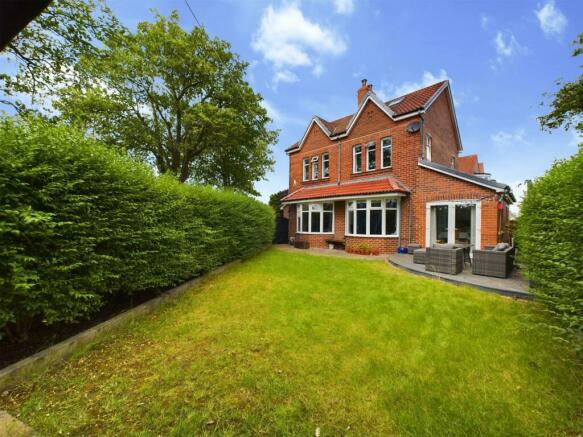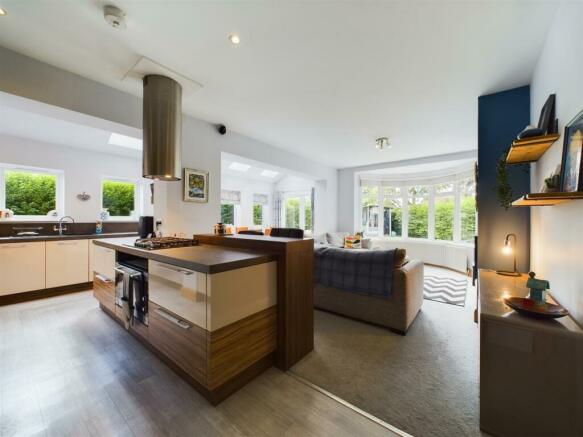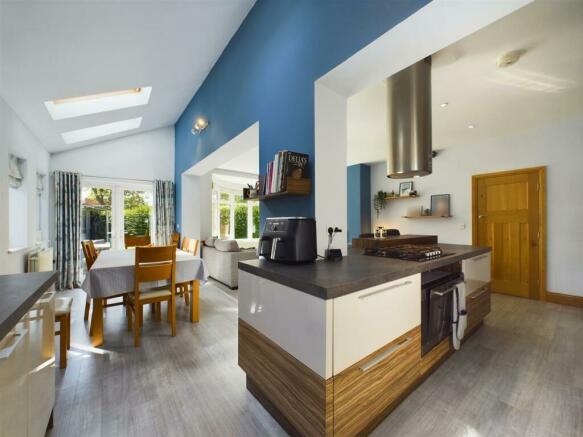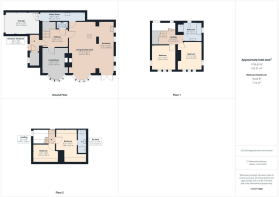
Pykerley Road, Monkseaton

- PROPERTY TYPE
Detached
- BEDROOMS
4
- BATHROOMS
2
- SIZE
Ask agent
- TENUREDescribes how you own a property. There are different types of tenure - freehold, leasehold, and commonhold.Read more about tenure in our glossary page.
Freehold
Key features
- SUBSTANTIAL FOUR BEDROOM DETACHED FAMILY HOME
- PRIVATE GARDEN WITH SOUTHERLY ASPECT
- SITUATED OVER THREE STOREYS
- TWO RECEPTION SPACES AND STUDY
- DRIVEWAY PARKING AND GARAGE
- MODERN KITCHEN WITH INTEGRAL APPLIANCES
- SPACIOUS FAMILY BATHROOM AND SEPARATE EN SUITE SHOWER ROOM
- BRIGHT AND AIRY OPEN PLAN DESIGN
- HIGHLY SOUGHT AFTER LOCATION WITHIN MONKSEATON
- CLOSE PROXIMITY TO VARIOUS LOCAL AMENITIES, SCHOOLS AND TRANSPORT LINKS
Description
Brannen & Partners are delighted to offer to the market this deceivingly spacious four bedroom detached property, situated within this sought after area of Monkseaton. Boasting two reception rooms, separate study, four good sized bedrooms, two bathrooms and a private garden with southerly aspect, this property presents the ideal family home.
Briefly comprising: Entrance vestibule with access to the study leading on into the ample hallway. The inviting entrance hallway provides access to the downstairs WC, living room and open plan living kitchen diner, as well as stairs to the first floor. The initial reception room is situated to the front of the home, with an attractive feature fireplace and original bay window. The open plan living kitchen diner is a wonderful space flooded with natural light ideal for family living and entertaining.
The kitchen is well equipped with a good range of fitted units, one and a half bowl sink and integrated appliances including dishwasher, floating extractor hood, five ring hob, two separate ovens and space for an American fridge freezer. From here, the utility room can be accessed fully equipped with further cabinets, space for utility appliances and access into the garage. Returning to the kitchen wood effect flooring leads naturally into the extended dining area, with space to accommodate a large dining table and double French doors opening into the garden, ideal for family living. Completing this thoughtfully designed space, the living area is tucked to the corner benefitting from another bay window that overlooks the greenery of the rear garden.
To the first floor is the bright and open landing, complete with integral storage, access to the second floor and leading to the first two bedrooms and family bathroom. To the right sits the first two double bedrooms, both benefitting from several tall picture windows filling the spaces with natural light. To the centre of the landing the spacious family bathroom comprises walk in shower,
separate bath with shower attachment, hand basin, W.C. and heated towel rail.
To the second floor are the final two bedrooms which are positioned, alongside further integral storage. Both bedrooms benefit from Velux windows, whilst the third bedroom also houses an en suite shower room.
Externally to the rear is a well maintained private garden with a southerly aspect. Featuring a paved area, raised decking, lawn, side access and hedge boundary, the garden is secluded and invites the sun throughout the day. To the front is a block paved driveway which leads to the integral garage.
Monkseaton is a popular coastal town with highly regarded schools at all levels. There are excellent transport links including the metro as well as excellent road links in to the city centre. The property is within easy reach of Whitley Bay centre with its array of shops, cafes and restaurants.
Entrance Vestibule - 1.34 x 2.29 (4'4" x 7'6") -
Study -
Hallway - 3.53 x 2.44 (11'6" x 8'0") -
Wc - 1.53 x 0.86 (5'0" x 2'9") -
Living Room - 3.52 x 3.45 (11'6" x 11'3") -
Living Kitchen Diner - 3.63 x 6.99 (11'10" x 22'11") -
Extension - 2.10 x 6.99 (6'10" x 22'11") -
Utility Room - 6.12 x 1.11 (20'0" x 3'7") -
Garage - 4.53 x 3.09 (14'10" x 10'1") -
First Floor Landing - 3.57 x 2.02 (11'8" x 6'7") -
Bedroom One - 3.64 x 4.09 (11'11" x 13'5") -
Bedroom Two - 3.54 x 3.67 (11'7" x 12'0") -
Bathroom - 2.64 x 2.73 (8'7" x 8'11") -
Second Floor Landing - 0.97 x 1.99 (3'2" x 6'6") -
Bedroom Three - 2.84 x 4.56 (9'3" x 14'11") -
En Suite Shower Room - 1.21 x 3.21 (3'11" x 10'6") -
Bedroom Four - 3.50 x 2.46 (11'5" x 8'0") -
Rear Garden -
Tenure - Freehold
Brochures
Pykerley Road, MonkseatonBrochure- COUNCIL TAXA payment made to your local authority in order to pay for local services like schools, libraries, and refuse collection. The amount you pay depends on the value of the property.Read more about council Tax in our glossary page.
- Band: C
- PARKINGDetails of how and where vehicles can be parked, and any associated costs.Read more about parking in our glossary page.
- Yes
- GARDENA property has access to an outdoor space, which could be private or shared.
- Yes
- ACCESSIBILITYHow a property has been adapted to meet the needs of vulnerable or disabled individuals.Read more about accessibility in our glossary page.
- Ask agent
Pykerley Road, Monkseaton
Add an important place to see how long it'd take to get there from our property listings.
__mins driving to your place
Get an instant, personalised result:
- Show sellers you’re serious
- Secure viewings faster with agents
- No impact on your credit score
Your mortgage
Notes
Staying secure when looking for property
Ensure you're up to date with our latest advice on how to avoid fraud or scams when looking for property online.
Visit our security centre to find out moreDisclaimer - Property reference 33222298. The information displayed about this property comprises a property advertisement. Rightmove.co.uk makes no warranty as to the accuracy or completeness of the advertisement or any linked or associated information, and Rightmove has no control over the content. This property advertisement does not constitute property particulars. The information is provided and maintained by Brannen & Partners, Tynemouth. Please contact the selling agent or developer directly to obtain any information which may be available under the terms of The Energy Performance of Buildings (Certificates and Inspections) (England and Wales) Regulations 2007 or the Home Report if in relation to a residential property in Scotland.
*This is the average speed from the provider with the fastest broadband package available at this postcode. The average speed displayed is based on the download speeds of at least 50% of customers at peak time (8pm to 10pm). Fibre/cable services at the postcode are subject to availability and may differ between properties within a postcode. Speeds can be affected by a range of technical and environmental factors. The speed at the property may be lower than that listed above. You can check the estimated speed and confirm availability to a property prior to purchasing on the broadband provider's website. Providers may increase charges. The information is provided and maintained by Decision Technologies Limited. **This is indicative only and based on a 2-person household with multiple devices and simultaneous usage. Broadband performance is affected by multiple factors including number of occupants and devices, simultaneous usage, router range etc. For more information speak to your broadband provider.
Map data ©OpenStreetMap contributors.





